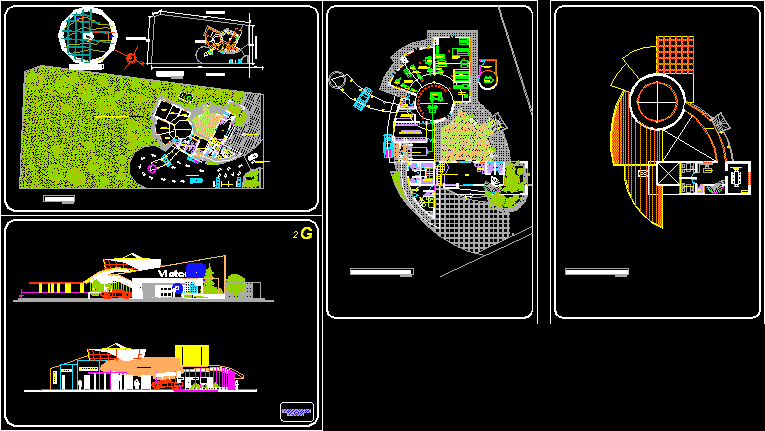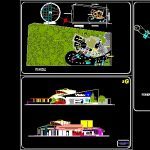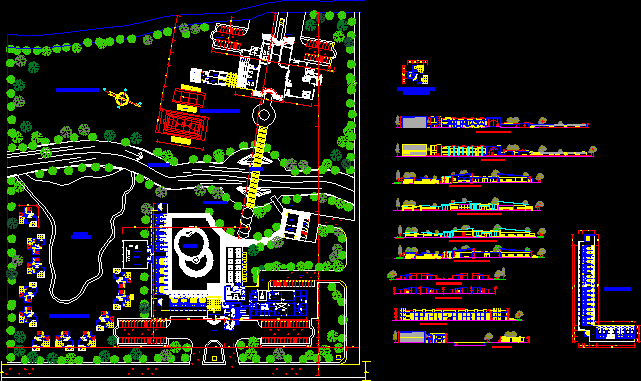Dairy Plant DWG Section for AutoCAD

Dairy Plant – Plants – Sections – Elevations
Drawing labels, details, and other text information extracted from the CAD file (Translated from Spanish):
chap. and room, meeting, secretary, administration, accounting, ss.hh, circulation, victory, dairy plant, bedroom, kitchenette, depto.de, tools, wait, delicacy, elav. of, milk collection, ss.hh. d, surveillance, booth, dressing – d, ss.hh., dressing – v, ss.hh. v, exhibition and sales, hall, processed products, storage, ingredients, patio, pasteurization and packaging, room, yogurt, cheese, butter, milk, standardized, inlet pipe, sanitized, drained, molding table and coagulation vats , tumbler, maturation, tank, tanks, deodorization, standardization, pasteurization, cooling, incubation, shake, fruity, packaging, degassing, ripening, blender, kneader, butter slicer, packing table, and accommodation, bagging, first floor, cauldron, room, control booth, energy, yard maneuvers, plant, entry of vehicles, and staff, main income, parking, projected area for expansion, santa barbara, trench, av . cemetery, plaza de huayao, av. lilies, av. santa cruz, picra, jose the rose, jiron, vilchez, oval, av. confraternida, cemetery, sports field, location, huayao road, land, agricultural area, carrtera huayao, second floor
Raw text data extracted from CAD file:
| Language | Spanish |
| Drawing Type | Section |
| Category | Industrial |
| Additional Screenshots |
 |
| File Type | dwg |
| Materials | Other |
| Measurement Units | Metric |
| Footprint Area | |
| Building Features | Garden / Park, Deck / Patio, Parking |
| Tags | autocad, DWG, elevations, factory, industrial building, plant, plants, section, sections |








