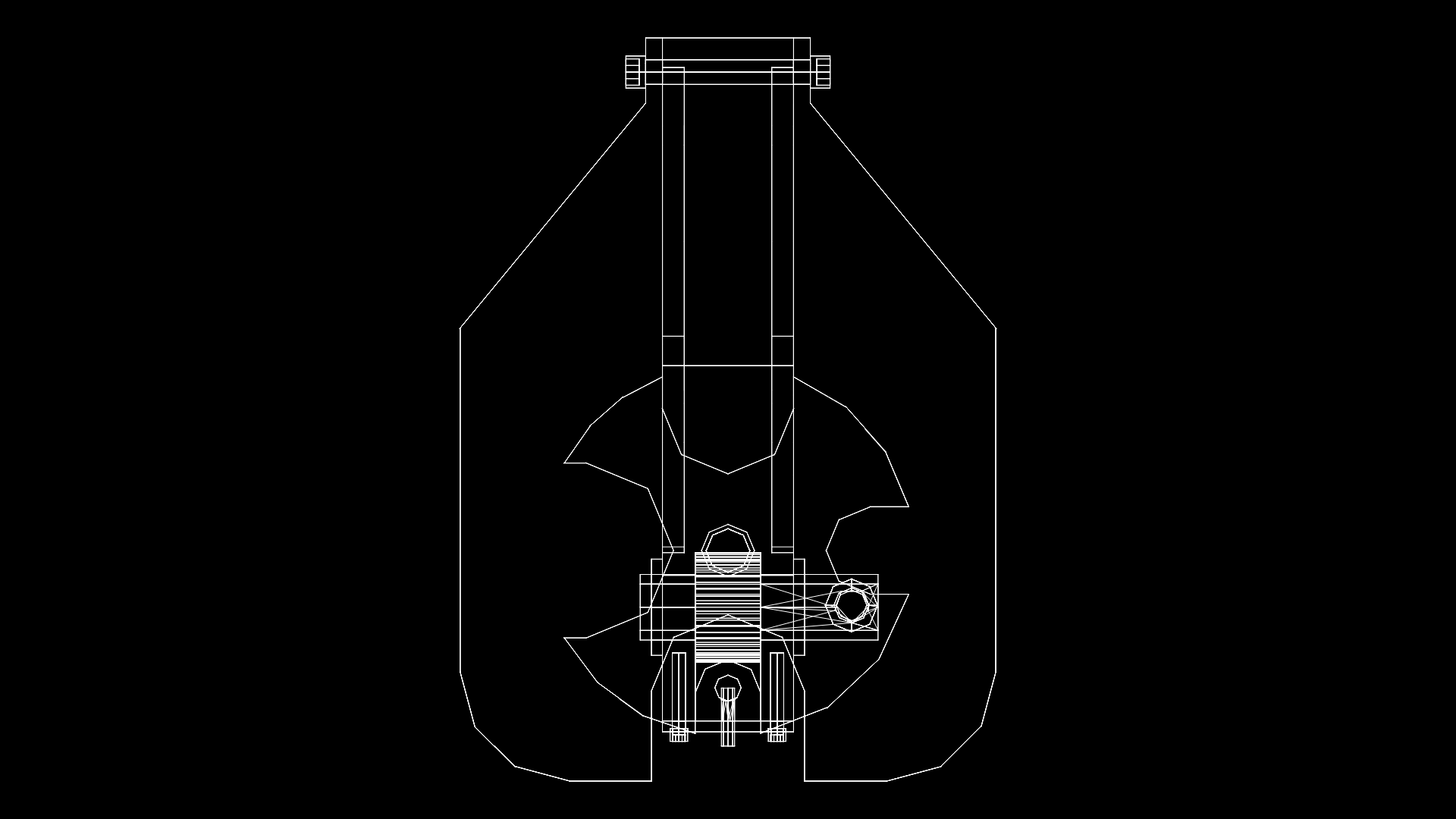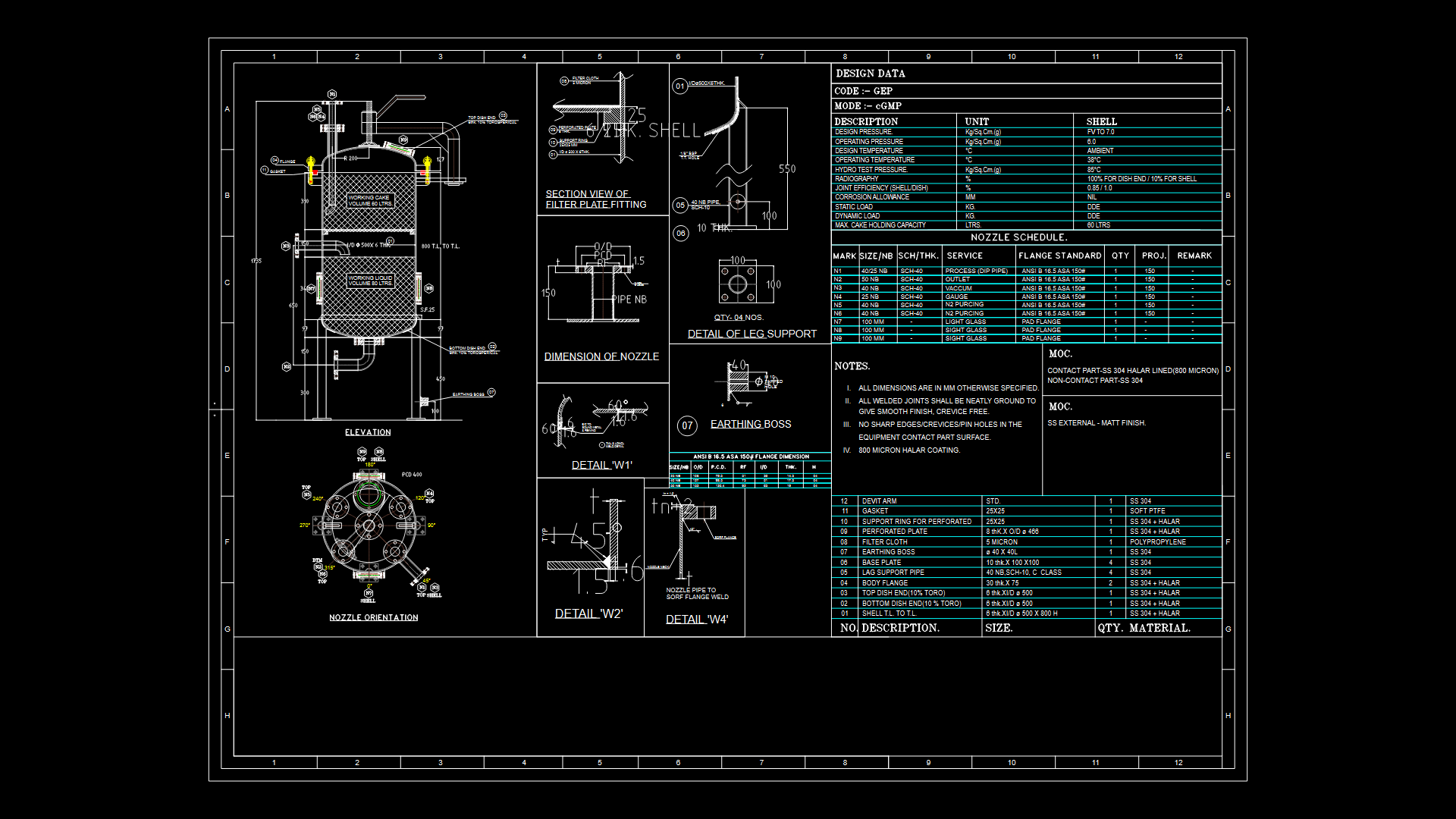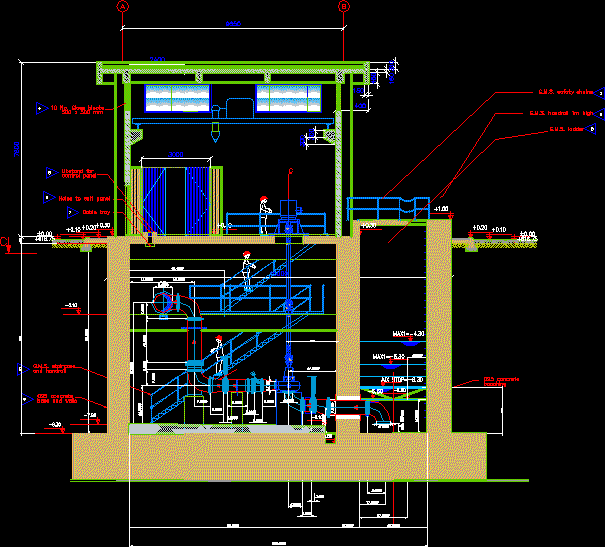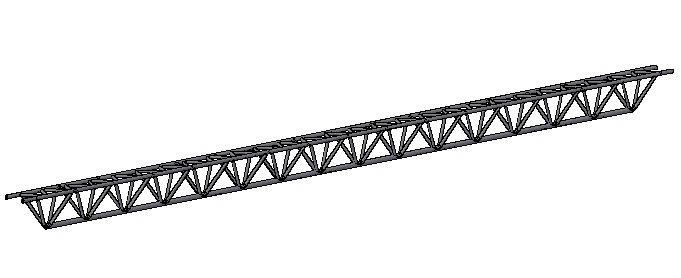Dash Panel Wall Mural DWG Block for AutoCAD
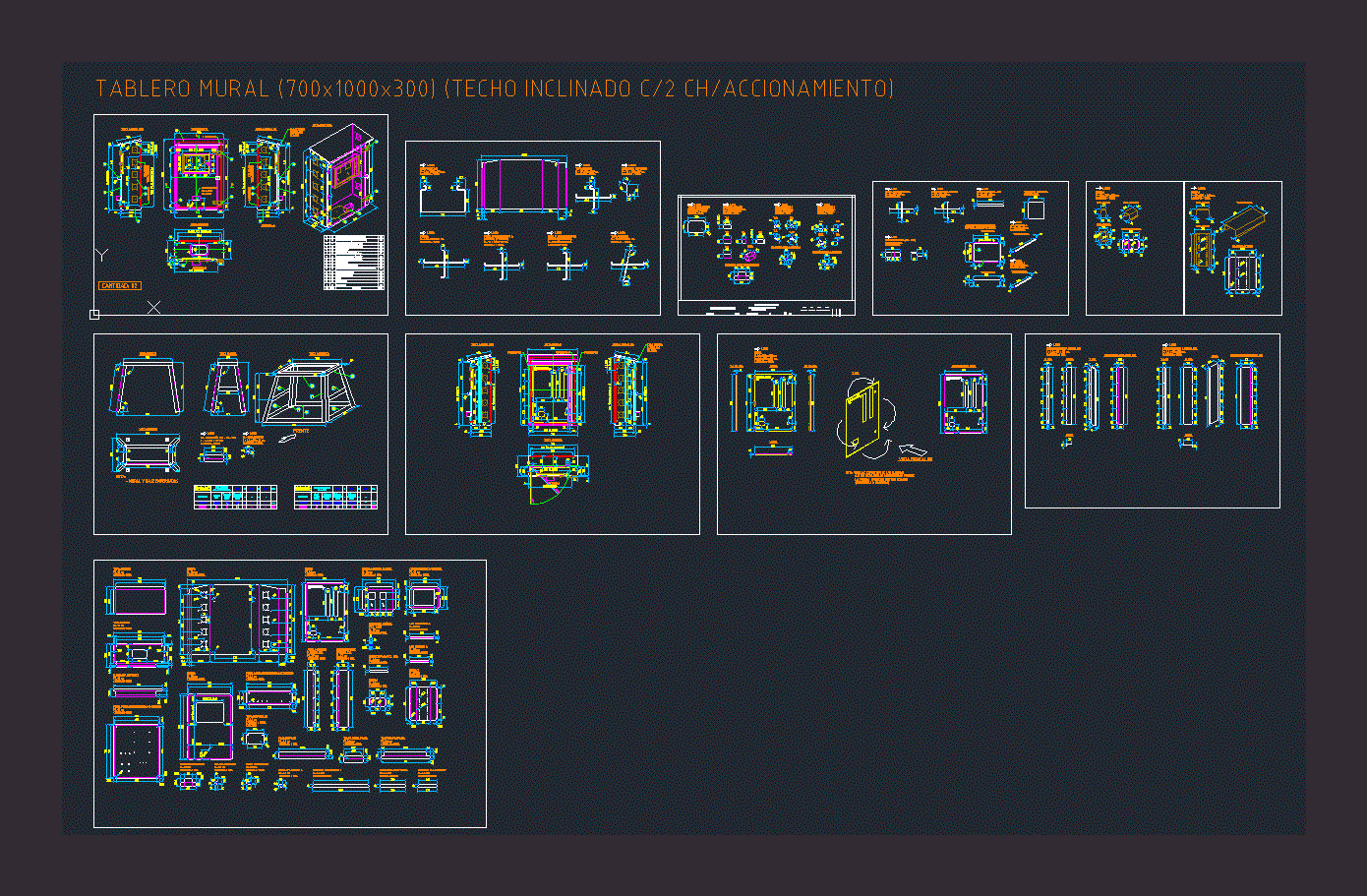
MURAL DASH(700x1000x300) INCLINED ROOF PLATE DRIVE WITH 2
Drawing labels, details, and other text information extracted from the CAD file (Translated from Spanish):
tagnumber, quantity:, quality, und, ceiling to a water, quick-action plate, quick-action plate with ear for padlock, button protector, door, box body, lower lid, item, cant, description, und., mm., length, quantity, section bb, top view, front view, left side view, isometric view, section aa, laser, sup. door, top lid, right side view, v. s., v. l., v. p., v. f., v. i., v. iso., button protector, protective development of push button, accessory that will be welded around the perimeter of the base, development of omega, note: – bolted wall and base, side view, front, front view iso, development of madil, v. sup., v. the TV. cold., development sop mandil izq., v. The t. der., v. The t. izq., consortium hv-jjcsc, wall panel accessories, r.b.f., j.j.n., a.f.r.
Raw text data extracted from CAD file:
| Language | Spanish |
| Drawing Type | Block |
| Category | Industrial |
| Additional Screenshots |
 |
| File Type | dwg |
| Materials | Other |
| Measurement Units | Metric |
| Footprint Area | |
| Building Features | |
| Tags | aspirador de pó, aspirateur, autocad, block, bohrmaschine, compresseur, compressor, drill, drive, DWG, guincho, inclined, kompressor, machine, machine de forage, machinery, máqu, mural, panel, plate, press, rack, roof, staubsauger, treuil, vacuum, wall, winch, winde |
