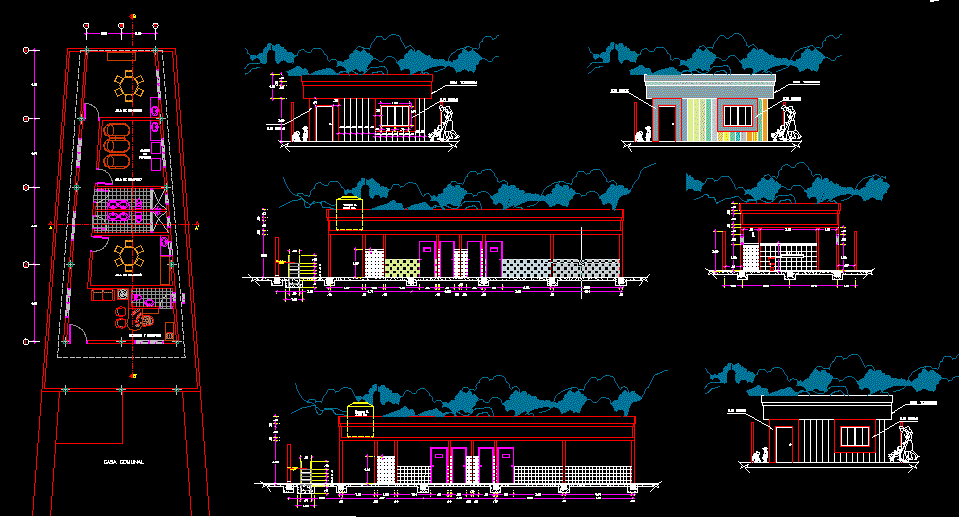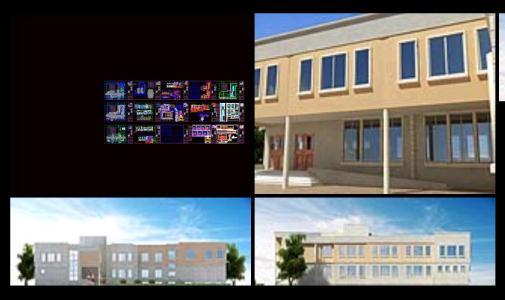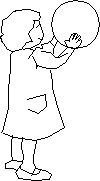Choose Your Desired Option(s)
×
ARCHITECTURAL PLAN WITH DIMENSIONS, FACADE AND CROSS SECTIONS, PLUMBING, ELECTRICAL AND STRUCTURAL PLANS.
| Language | Other |
| Drawing Type | Plan |
| Category | Schools |
| Additional Screenshots | |
| File Type | dwg |
| Materials | |
| Measurement Units | Metric |
| Footprint Area | |
| Building Features | |
| Tags | architectural, autocad, center, children, College, cross, dimensions, DWG, electrical, facade, library, plan, plans, plumbing, school, sections, small, structural, university |
Download Details
$3.87
Release Information
-
Price:
$3.87
-
Categories:
-
Released:
April 10, 2018
Same Contributor
Featured Products
LIEBHERR LR 1300 DWG
$75.00








