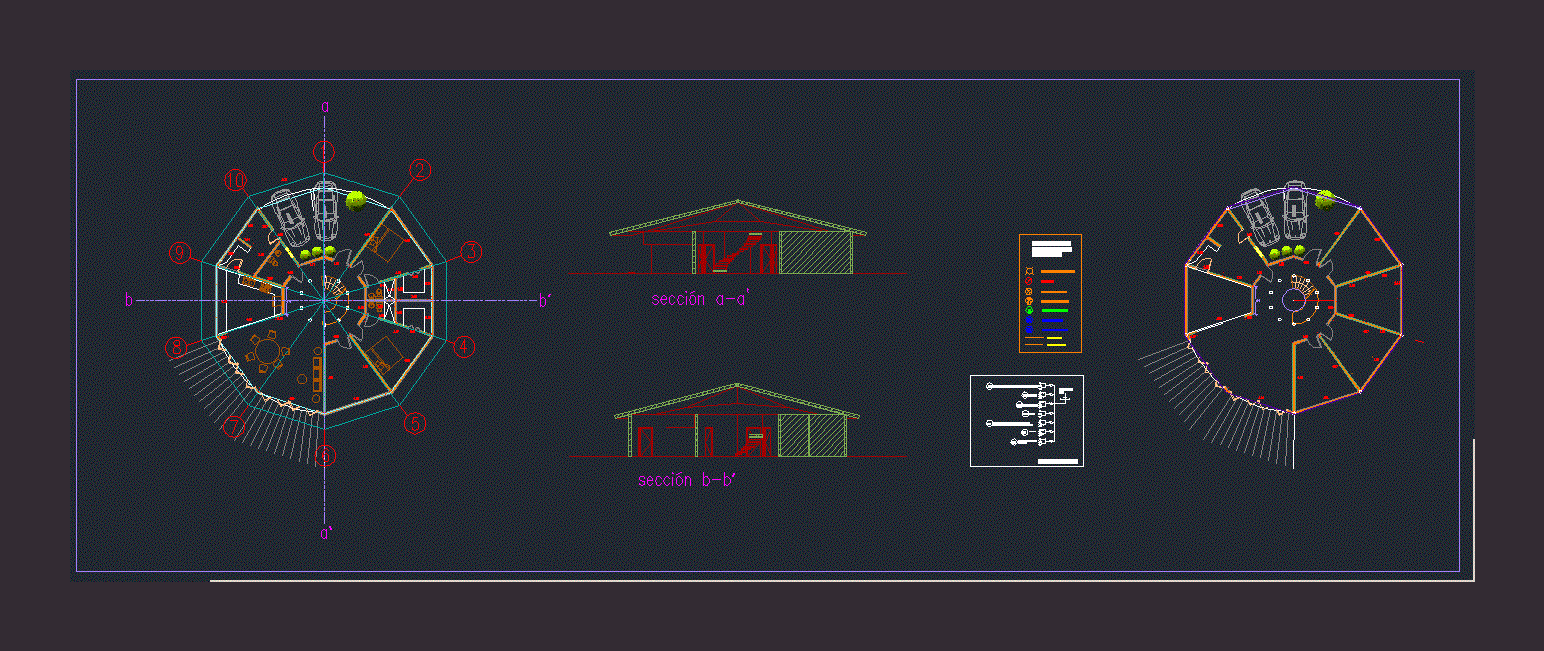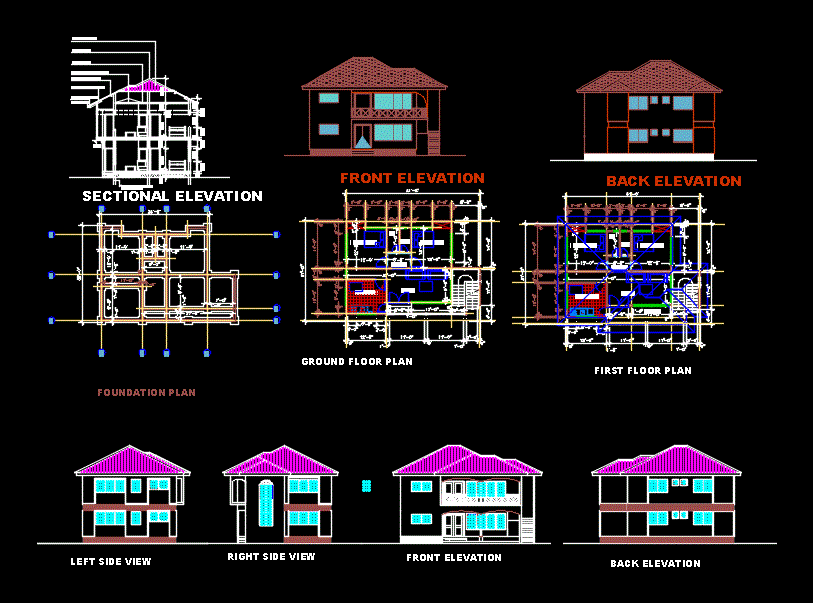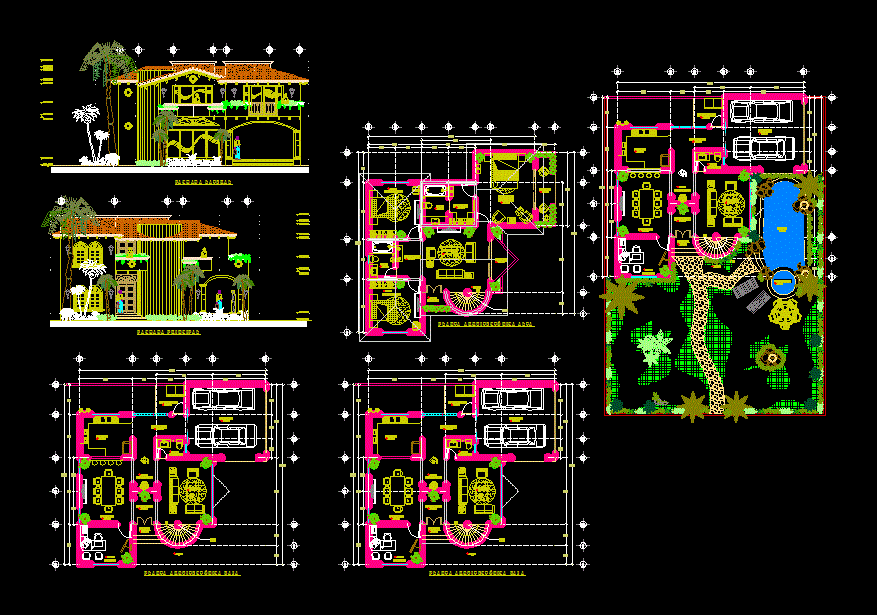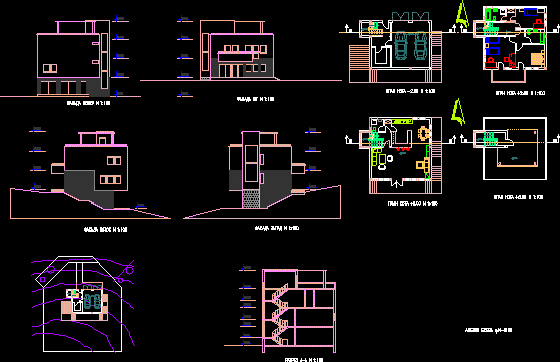Decagon Home DWG Section for AutoCAD
ADVERTISEMENT

ADVERTISEMENT
Decagon shaped house – plants – sections
Drawing labels, details, and other text information extracted from the CAD file (Translated from Spanish):
room, p. of arq enrique guerrero hernández., p. of arq Adriana. rosemary arguelles., p. of arq francisco espitia ramos., p. of arq hugo suárez ramírez., dryer, wash hands, tub, shower, boiler, filters, vent, log, to the main collector, gas tank, angular valve, ball valve, indicates union pieces, trap, drip irrigation, number of tubes that leads the line, number, cable outlet, contact, single damper, staircase switch, telephone outlet, incandescent luminaire, line by floor, line by vault, symbology of electrical installations, security system, bedroom ppal, outdoor lamps corridor garden, bathroom and dressing rec. ppal, study, pressure equipment and garage, single line diagram
Raw text data extracted from CAD file:
| Language | Spanish |
| Drawing Type | Section |
| Category | House |
| Additional Screenshots | |
| File Type | dwg |
| Materials | Other |
| Measurement Units | Metric |
| Footprint Area | |
| Building Features | Garden / Park, Garage |
| Tags | apartamento, apartment, appartement, aufenthalt, autocad, casa, chalet, dwelling unit, DWG, haus, home, house, Housing, logement, maison, plants, residên, residence, section, sections, shaped, unidade de moradia, villa, wohnung, wohnung einheit |








