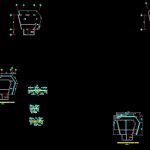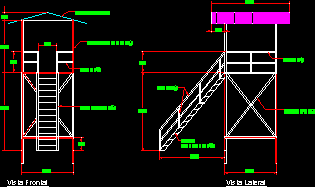Deck Plans And Structural Beams For A Flat Pharmacy DWG Plan for AutoCAD

Structural concrete deck load calculated for indoor use 200 kg / m2 plus waterproofing. Also reinforced concrete beams. Characteristics of materials in plan notes
Drawing labels, details, and other text information extracted from the CAD file (Translated from Spanish):
approved :, eproyiv, object :, signature, havana, drawn :, revised :, consulting, architecture and engineering. micons, responsible, projected :, name, n-of leaves :, specialty :, scale :, date :, plane n- :, plane :, sheet n- :, service :, project company, for various industries, copyright worldwide eproyiv – cuba, work :, n- :, no scale, flat no., dept. technical, micons, ing annia martinez, civil, ing. jorge l. méndez, ing. pedro piasecki, ing. javier moral, indicated, defectation, uprising and defacement, restaurant, high ranch motel, replanting of half-joists, half-joists. redefinition and details, executive project, emp. prov. retailer med. west, approved, drawn, revised, projected, no. of leaves, scale, date, no. flat no., sheet no., copyright worldwide eproyiv – la habana – cuba, biolarvicides plant, energy block, technical executive project, for tanzania, setting out foundations, npt, setting out support beams and walls, replanting of footings, existing column, notes :, total weight, steel frame, length, cant., steel, d mm, quality, ident., of, scheme, indicated, r’bk, vol., total, dimension, partial, summary table, run
Raw text data extracted from CAD file:
| Language | Spanish |
| Drawing Type | Plan |
| Category | Construction Details & Systems |
| Additional Screenshots |
 |
| File Type | dwg |
| Materials | Concrete, Plastic, Steel, Other |
| Measurement Units | Metric |
| Footprint Area | |
| Building Features | A/C, Deck / Patio |
| Tags | autocad, barn, beam, beams, calculated, concrete, cover, covered, dach, deck, DWG, flat, hangar, indoor, kg, lagerschuppen, load, Pharmacy, plan, plans, reinforced, roof, shed, steel frame, structural, structure, terrasse, toit, waterproofing |








