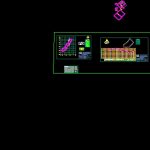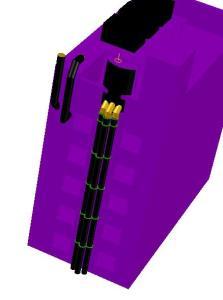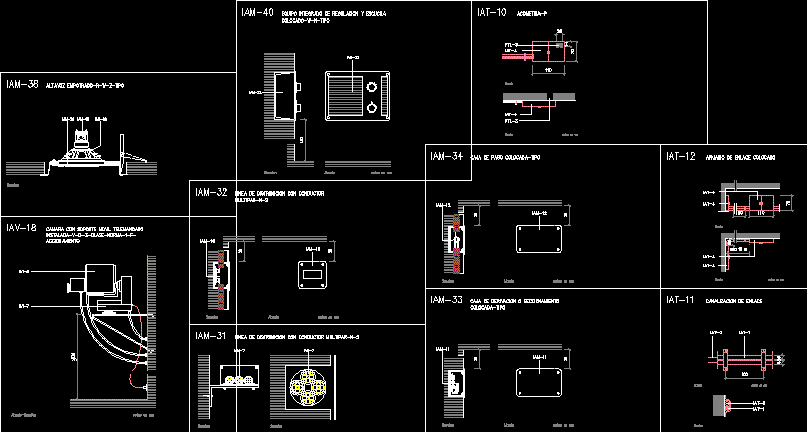Delight – Chiclayo DWG Full Project for AutoCAD

Project Land of Delights located in Chiclayo on trilateración and profile
Drawing labels, details, and other text information extracted from the CAD file (Translated from Spanish):
av. clarence jordan, av. Elias Aguirre, av. diego ferre, visible, not visible, of the traverse, side, pv., its T., azim. direction, distance, coord., vegetation, edification, clearance, edification, vegetation, edification, hill, vegetation, edification, vegetation, ing. cesar, teacher:, stepped work, draft:, secc. transverse, flat:, scale:, date:, flat:, brigade, Catholic university saint toribio de mogrovejo, engineering faculty, environmental civil engineering professional school, responsible:, July, edification, Catholic university saint toribio de mogrovejo, engineering faculty, environmental civil engineering professional school, ing. cesar, teacher:, stepped work, draft:, lifted up planimetric, flat:, responsible:, date:, July, scale:, flat:, brigade, perimeter, area, Catholic university saint toribio de mogrovejo, engineering faculty, environmental civil engineering professional school, ing. cesar, teacher:, stepped work, draft:, secc. transverse, flat:, responsible:, date:, July, scale:, flat:, brigade, plant, block, visible, of the station, legend, mailbox, Catholic university saint toribio de mogrovejo, engineering faculty, environmental civil engineering professional school, ing. lino gayoso santacruz, teacher:, final project, draft:, plant, flat:, responsible:, date:, July, scale:, flat:, red brigade inga, East, north, station, cordoned, perimeter, ground, area, Catholic university saint toribio de mogrovejo, engineering faculty, environmental civil engineering professional school, ing. cesar, teacher:, stepped work, draft:, Longitudinal profile, flat:, responsible:, date:, July, scale:, flat:, brigade, angles, side, distance, pending, quota, clarence jordan, and. stolen olive, diego ferré, Elias Aguirre, edification, vegetation, edification, hill, edification, hill, edification, sidewalk, edification, s.t. quota, s.t. quota, s.t. quota, s.t. quota, s.t. quota, s.t. quota, s.t. quota, hill, edification, hill, edification, Catholic university saint toribio de mogrovejo, engineering faculty, environmental civil engineering professional school, ing. cesar, teacher:, stepped work, draft:, transverse sections, flat:, responsible:, date:, December, scale:, flat:, brigade, alive, clarence jordan, Catholic university saint toribio de mogrovejo, engineering faculty, environmental civil engineering professional school, linen gayoso santacruz, teacher:, stepped work, draft:, Longitudinal profile, flat:, responsible:, date:, July, scale:, flat:, brigade, pending, quota, pending, quota, quota, pending, pending, quota, av.clarence jordan mz., av.clarence jordan mz., Catholic university saint toribio de mogrovejo, engineering faculty, environmental civil engineering professional school, ing. lino gayoso santacruz, teacher:, stepped work, draft:, Longitudinal profile, flat:, responsible:, date:, July, scale:, flat:, brigade, of natural land., legend, mailbox, flush.
Raw text data extracted from CAD file:
| Language | Spanish |
| Drawing Type | Full Project |
| Category | City Plans |
| Additional Screenshots |
 |
| File Type | dwg |
| Materials | |
| Measurement Units | |
| Footprint Area | |
| Building Features | |
| Tags | autocad, beabsicht, borough level, chiclayo, DWG, full, land, located, political map, politische landkarte, profile, Project, proposed urban, road design, stadtplanung, straßenplanung, streets, urban design, urban plan, zoning |








