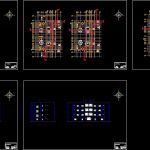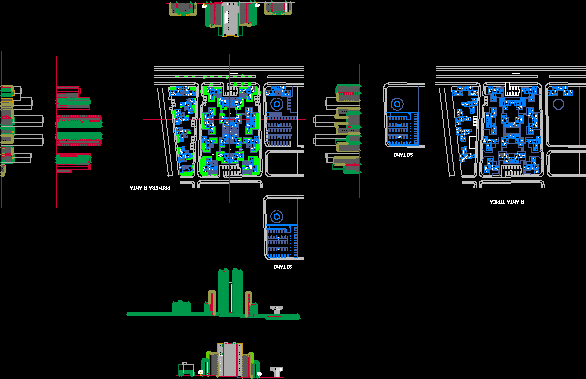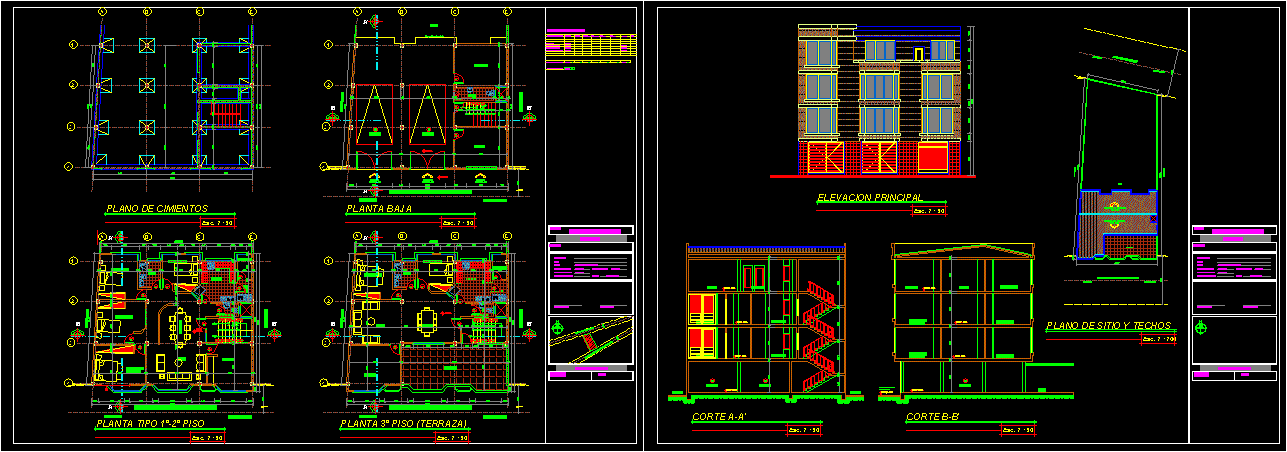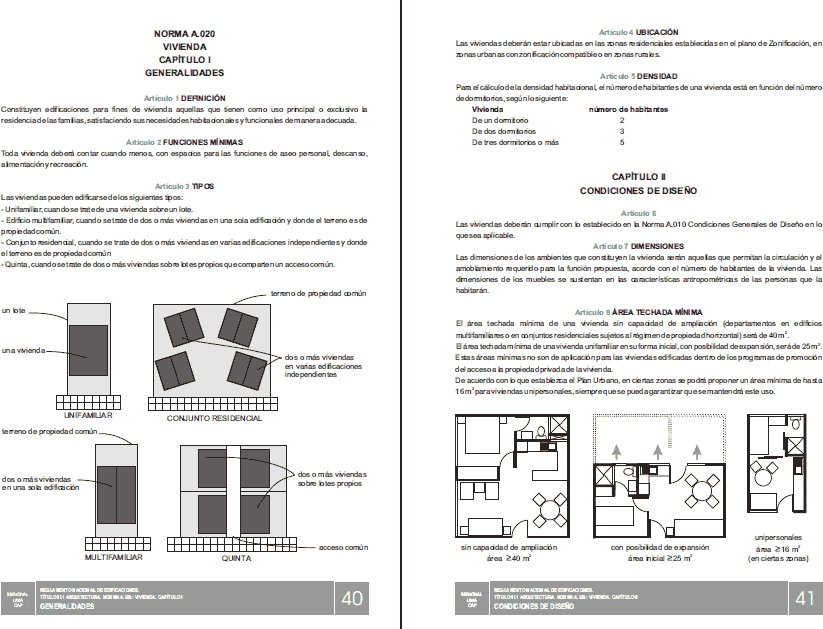Departamentos De Cuatro Niveles DWG Section for AutoCAD

MULTIFAMILY APARTMENTS 4 LEVELS; INCLUDE 2 APARTMENTS BY LEVEL.GREEN AREAS;INSTALLATION AREAS; INSTALLATION DUCTS ELEVATORS; DIMENSIONS; AXIS; SECTIONS(LONGITUDINAL AND TRANSVERSAL); FACADES (NORTH;SOUTH;EAST;WEST);ARCHITECTURAL PLANTS (LOW; TYPE (2;3;4);TERRACE AND WHOLE. FURNITURE FIXED AND NOT (no fijo).3 BEDROOMS WITH INDIVIDUAL BATHROOM; TV AREA; RECEPTION;KITCHEN ;BATHROOM (comun)WASHING AREA, TERRACE , STUDIO
Drawing labels, details, and other text information extracted from the CAD file (Translated from Spanish):
alfonso de rojas, reception, low level, plants type, roof plant, bath, dinning room, kitchen, laundry room, living room, TV room, bath, bedroom, master bedroom, empty, bath, facilities pipeline, elevator, bath, master bedroom, TV room, living room, laundry room, dinning room, bath, kitchen, bath, bedroom, facilities pipeline, terrace, empty, bath, dinning room, kitchen, living room, TV room, bath, bedroom, master bedroom, empty, bath, facilities pipeline, elevator, bath, master bedroom, TV room, living room, laundry room, dinning room, bath, kitchen, bath, bedroom, facilities pipeline, empty, laundry room, study, empty, elevator, empty, n.p.t., parking lots, automobile income, reception, bath, dinning room, kitchen, living room, TV room, bath, bedroom, master bedroom, empty, bath, facilities pipeline, elevator, bath, master bedroom, TV room, living room, laundry room, dinning room, bath, kitchen, bath, bedroom, facilities pipeline, empty, laundry room, study, n.p.t., area of electrical installations., area of hydraulic installations., plant assembly, n.p.t., Location:, student:, type of plane:, Flat key:, scale:, date:, place:, Mexico City., executive., san miguel de gto., unscaled., of January of, Location:, student:, type of plane:, Flat key:, scale:, date:, place:, Mexico City., san miguel de gto., unscaled., of January of, Location:, student:, type of plane:, Flat key:, scale:, date:, place:, Mexico City., san miguel de gto., unscaled., of January of, Location:, student:, type of plane:, Flat key:, scale:, date:, place:, Mexico City., san miguel de gto., unscaled., of January of, Location:, student:, type of plane:, Flat key:, scale:, date:, place:, Mexico City., san miguel de gto., unscaled., of January of, longitudinal cut, cross-section, west facade, North side, southern facade, East facade, executive.
Raw text data extracted from CAD file:
| Language | Spanish |
| Drawing Type | Section |
| Category | Condominium |
| Additional Screenshots |
 |
| File Type | dwg |
| Materials | |
| Measurement Units | |
| Footprint Area | |
| Building Features | Elevator, Parking, Garden / Park |
| Tags | apartment, apartments, areas, autocad, building, condo, de, ducts, DWG, eigenverantwortung, Family, group home, grup, include, installation, levels, mehrfamilien, multi, multifamily, multifamily housing, ownership, partnerschaft, partnership, section |








