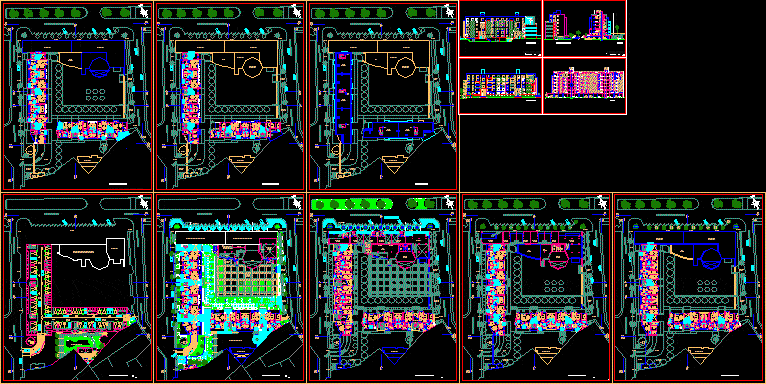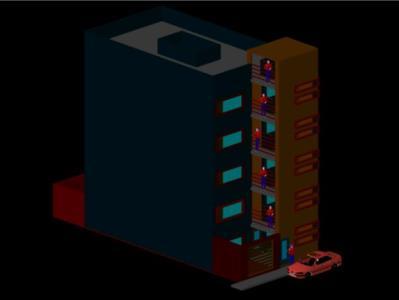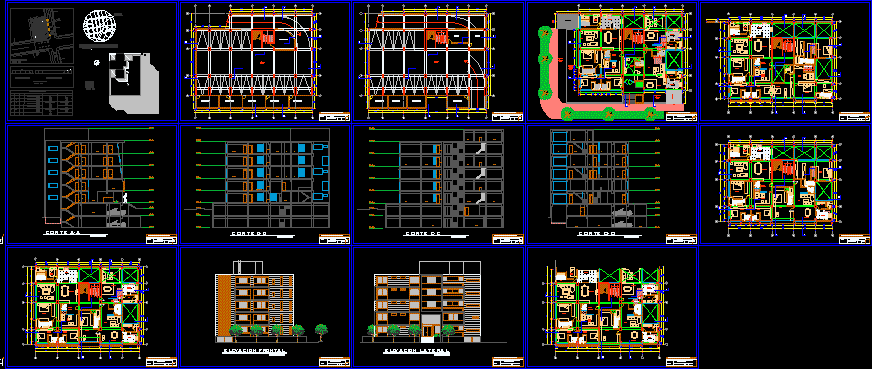Department Building Final Architecture I V- Jorge Vela DWG Section for AutoCAD

Plants – Sections – Installations with plants
Drawing labels, details, and other text information extracted from the CAD file (Translated from Spanish):
classroom, b. discap., cut b-b, view av. ocampo, view av. colon, plant type equipped, entrance, entrance, exit, floor of ceilings, pedestrian entrance, sh, bar, dispensio, kitchen, bathroom, depocito, hall, reception, waiting room, cyber, office, bedroom, patio serv., be , dining room, av. ocampo, av. colon, esc. industrial, square, pharmacy, av. virgin of the valley, schemes of slabs, balcony, garbage duct, bathroom-m-, bathroom-v-, entreda vehicles, exit vehicles, parking, ground floor, machine room, reserve tank, reception, ground floor cold water installation and hot, covered with ceramic tile, covered with ceramic tiles, ppa, ventilation, secondary drain, primary drain, bathroom discap., ground floor cloacal installation, plant type cloacal installation, plant type installation hot and cold water, ground floor equipped, plant set, superior technician in design and construction, subject: architecture iv, location: av. colon and av. ocampo, project: built apartments, teacher: arq sebastian carena, student: jorge l. candle, vertical chained, columns, foundation and upper beams, cut-to-a, installation cloacal departments, inst cold and hot water departments
Raw text data extracted from CAD file:
| Language | Spanish |
| Drawing Type | Section |
| Category | Condominium |
| Additional Screenshots |
 |
| File Type | dwg |
| Materials | Other |
| Measurement Units | Metric |
| Footprint Area | |
| Building Features | Garden / Park, Deck / Patio, Parking |
| Tags | apartment, architecture, autocad, building, condo, department, DWG, eigenverantwortung, Family, final, group home, grup, installations, mehrfamilien, multi, multifamily housing, ownership, partnerschaft, partnership, plants, section, sections |








