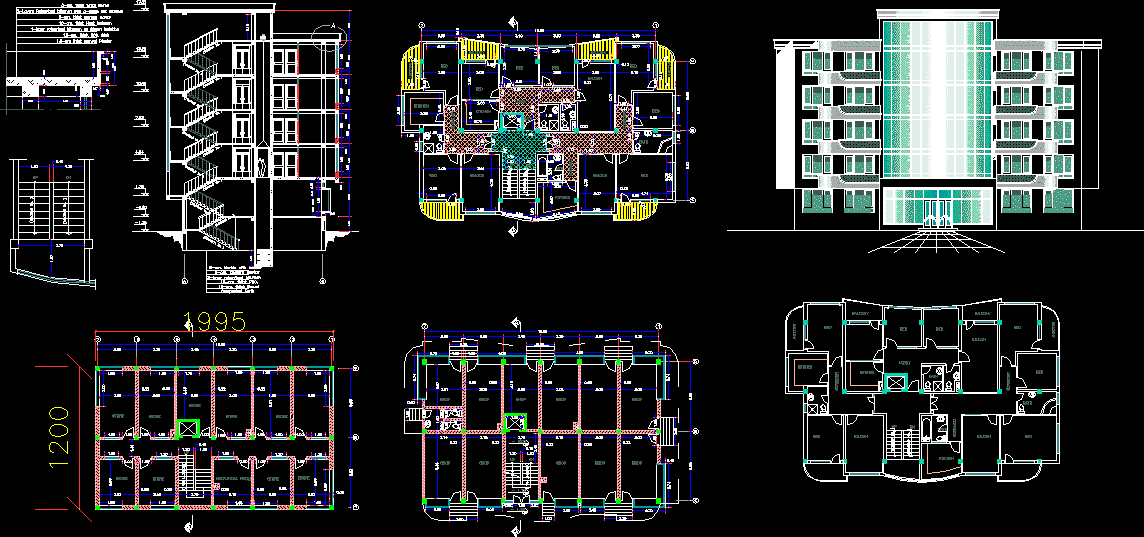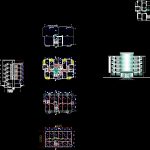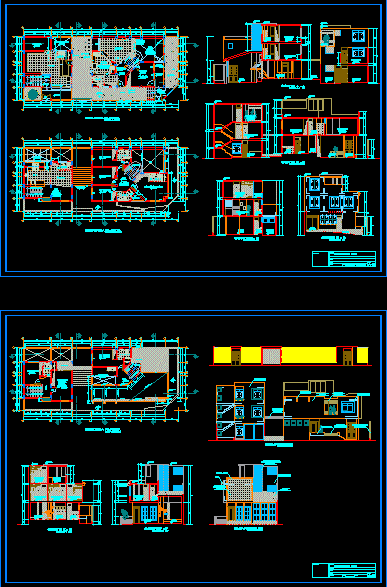Department DWG Section for AutoCAD

an apartment with all the details;elevations and section. proper planning and emphasis on good ventilation and air movement
Drawing labels, details, and other text information extracted from the CAD file:
ffl., project title, drawing title, scale, drawn by, project no., date drawn, drawing no., drawing status, revision issue, issue date, checked by, preliminary, not for construction, general text documentation, general text presentation, room names presentation, room names documentation, ffl., fcl., rl’s on elevations sections documentation, rl’s on elevations sections presentation, description, area, grnd floor floor garage total total site site coverage, area analysis, general, legend, scale, scale, detail, scale, main stairs, scale, roof plan, general text documentation, general text presentation, room names presentation, room names documentation, ffl., fcl., rl’s on elevations sections documentation, rl’s on elevations sections presentation, description, area, grnd floor floor garage total total site site coverage, area analysis, general, legend, general text documentation, general text presentation, room names presentation, room names documentation, ffl., fcl., rl’s on elevations sections documentation, rl’s on elevations sections presentation, description, area, grnd floor floor garage total total site site coverage, area analysis, general, legend, scale, ground floor plan, general text documentation, general text presentation, room names presentation, room names documentation, ffl., fcl., rl’s on elevations sections documentation, rl’s on elevations sections presentation, description, area, grnd floor floor garage total total site site coverage, area analysis, general, legend, scale, plan, general text documentation, general text presentation, room names presentation, room names documentation, ffl., fcl., rl’s on elevations sections documentation, rl’s on elevations sections presentation, description, area, grnd floor floor garage total total site site coverage, area analysis, general, legend, scale, elevation, no., shop, store, mechanical room, store, no., roberrized bitumen, thick pcc., marble with mortar, thick white gravel, roberrized bitumen with hot bitumen, thick cement mortar, thick heat isolation, roberrized bitumen as steam isolation, thick rcc. slab, thick cement plaster, no., thick gravel, compacted earth, cement mortar, no., no., bath, kitchen, balcony, bath, kitchen, balcony, balcony, bed, bath, balcony, bed, lobby, saloon, corridor, bed, kitchen, saloon, bed, bed, no., bed, saloon, bed, corridor, ridge, no., ridge, mechanical room, rcc parapet, bath, kitchen, balcony, bath, kitchen, balcony, bed, bath, balcony, lobby, saloon, corridor, bed, kitchen, saloon, bed, no., bed, saloon, bed, corridor, general text documentation, general text presentation, room names presentation, room names documentation, ffl., fcl., rl’s on elevations sections documentation, rl’s on elevations sections presentation, description, area, grnd floor floor garage total total site site coverage, area analysis, general, legend, scale, basement plan
Raw text data extracted from CAD file:
| Language | English |
| Drawing Type | Section |
| Category | Condominium |
| Additional Screenshots |
 |
| File Type | dwg |
| Materials | |
| Measurement Units | |
| Footprint Area | |
| Building Features | Garage |
| Tags | air, apartment, autocad, building, condo, department, DWG, eigenverantwortung, Family, good, group home, grup, mehrfamilien, multi, multifamily housing, ownership, partnerschaft, partnership, planning, proper, section, ventilation |








