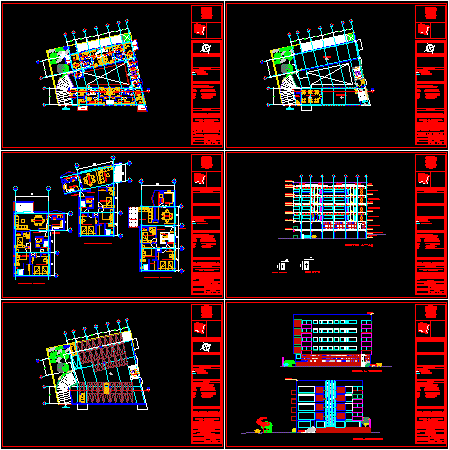Department Project – Construction Of 4 Floors Of Plant DWG Full Project for AutoCAD

HAS ; FOUNDATION PLAN; FLAT ROOF; MAP OF ELECTRICAL AND PLUMBING; BEYOND CONSTRUCTION DETAILS
Drawing labels, details, and other text information extracted from the CAD file (Translated from Spanish):
dining room, living room, kitchen, study, hall, ss.hh., foundation plane, foundations, overburden, n.p.t., foundations cooridos, filling, compacted, specify, ø column or beam, bending of stirrups and, coated. in colum. and beams, beam, intermediate level, column elevation, npt, foundation, structural system, structure, masonry x, y, spectrum parameters, concrete, technical specifications, concrete floor, soil type, soil, columns and concrete beams, lightweight concrete slab, smooth steel, steel, depth of settlement, maximum settlement, bearing capacity, coatings, banked beams, corrugated steel, main columns, lightened and solid slab, corridos and floorings, lateral displacement of mezzanine, masonry, seat masonry unit in serrated form at the ends for mooring with the, overpasses, footings, sardinel in sidewalk, spacing, type, table of abutments in columns, detail of columns, wall of, masonry, typical, going, staircase, splicing in different parts trying to make the splices outside the confinement area, splices, column, coating. in colum. and beams, additional if there is no column, plant – beams, joints in beams, typical, last level, h any, detail of lightened, beam section change, detail of beams, structures – foundations, architecture and engineering, owner :, project:, design:, plane:, cell:, study:, scale:, location:, date:, drawing:, number of sheet :, cip:, two-family dwelling, cce, sr. raul mamani choquehuanca, structures – roof, bedroom, sh, w.cl., entrance, main, balcony, first floor, second, third and fourth floor, area of attention, sh, roof plant, for electrical installations, garden, sh ., deposit, running foundation, shoe, ladder ceiling plan, shoe detail, lightweight slab, empty after unhooking, both ceilings, sef, therma electric, output for television and radio, indicates the number of conductors in the pipeline, description, height snpt, symbol, output for wall-mounted device, output for ceiling device, general distribution board, junction box, telephone outlet, distribution board, watt-hour meter, double outlet – grounding, simple switch, double switch, connection to grounding hole, switching switch, electric pump, will be bakelite, similar to those of the domino line of ticino., capacity will be indicated in the single line diagram. , accept soldered ears, technical specifications, mixed sifted earth, clamp or connector, conductor, to public network, circuit to center of light, in superior level, in second level, comes from single phase meter, to switch of switching, in first level , receptacle, reserve, lighting, electrical outlets, therma, unit., load, area, lighting and, free areas, total, max.demanda, fd, pot.instal., description, roof electric installations, tee, bronze gate valve, water faucet, legend: sanitary facilities, pvc drain pipe salt, meter, drain, water, flotation valve, tee, tank, each sanitary appliance and protect with water seal., masonry or prefabricated concrete, bronze and installed at finished floor level., in both cases with tarrajeo polished., technical specifications drain, for drain type: spigot bell., to guarantee inpermeabilizacion in the unions., universal unions and in niches properly built., technical specifications water, useful height, length, capacity, width, sanitary lid, water and clean, float, a te, fourth level, stair detail, elevated tank, therma, cleaning, water level util, pump shutdown, automatic switch, valve, water, overflow, reg. box, to drain, therma, solar
Raw text data extracted from CAD file:
| Language | Spanish |
| Drawing Type | Full Project |
| Category | Condominium |
| Additional Screenshots | |
| File Type | dwg |
| Materials | Concrete, Masonry, Plastic, Steel, Other |
| Measurement Units | Imperial |
| Footprint Area | |
| Building Features | Garden / Park |
| Tags | apartment, autocad, building, condo, construction, department, details, DWG, eigenverantwortung, electrical, Family, flat, floors, FOUNDATION, full, group home, grup, health, map, mehrfamilien, multi, multifamily housing, ownership, partnerschaft, partnership, plan, plant, plumbing, Project, roof |








