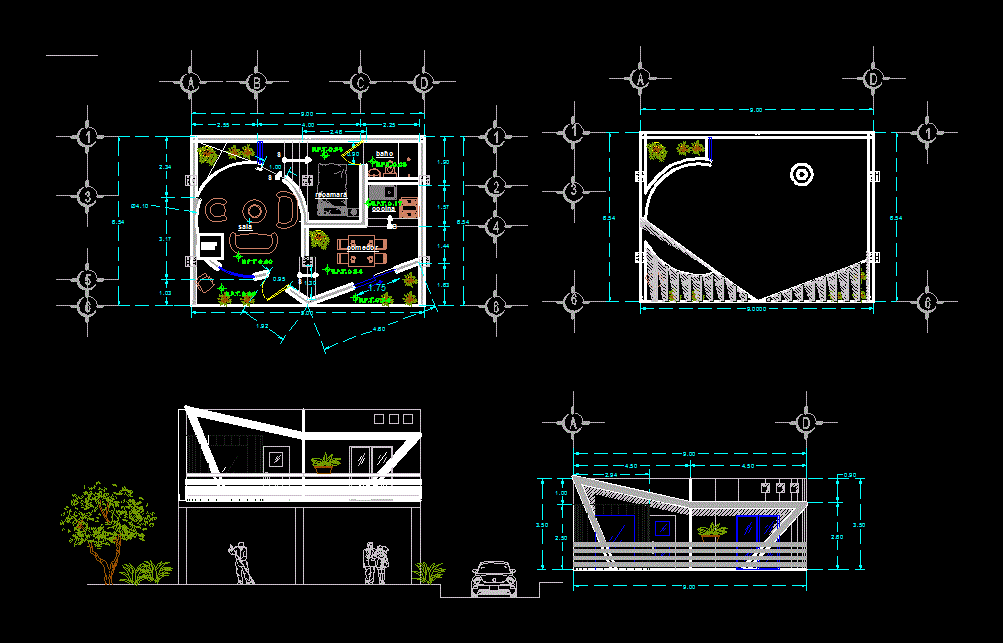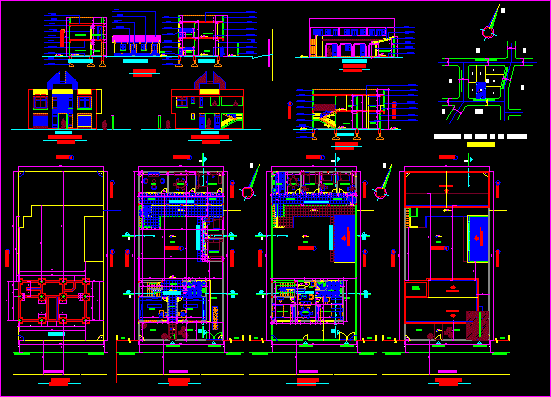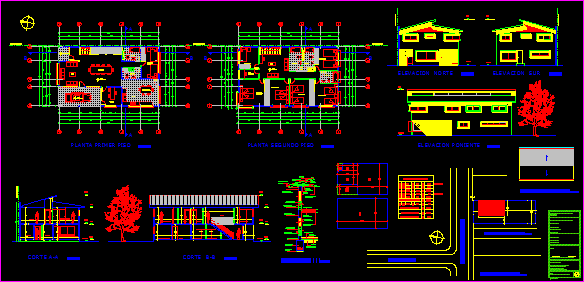Department For Singles DWG Full Project for AutoCAD
ADVERTISEMENT

ADVERTISEMENT
Example of architectural plant project for individual department.
Drawing labels, details, and other text information extracted from the CAD file (Translated from Spanish):
project:, members:, object of study:, reviewed :, not of plane, specifications, sketch of micro location, town, place of the work, tehuacan, ixcaquixtla, tehuitzingo, atlixco, caxcatlan, coyotepec, tepanco de lopez, acatlan, tlacotepec, san juan zacabasco, adjoining, street, stairwell, castles, slab, drainage pipe, stairwell
Raw text data extracted from CAD file:
| Language | Spanish |
| Drawing Type | Full Project |
| Category | House |
| Additional Screenshots |
 |
| File Type | dwg |
| Materials | Other |
| Measurement Units | Metric |
| Footprint Area | |
| Building Features | |
| Tags | apartamento, apartment, appartement, architectural, aufenthalt, autocad, casa, chalet, department, dwelling unit, DWG, family house, full, haus, house, individual, logement, maison, plant, Project, residên, residence, unidade de moradia, villa, wohnung, wohnung einheit |








