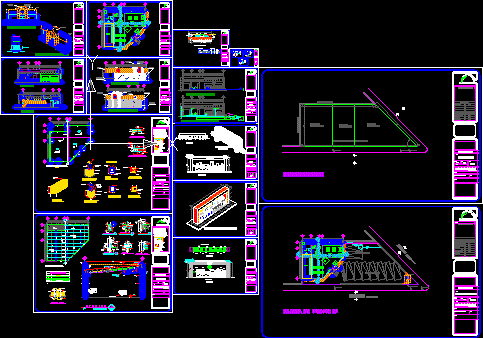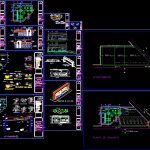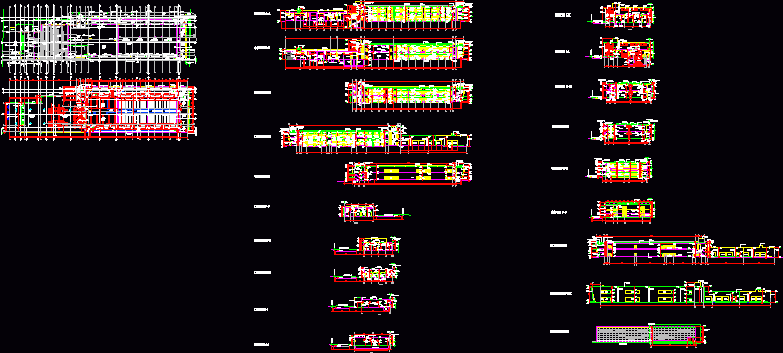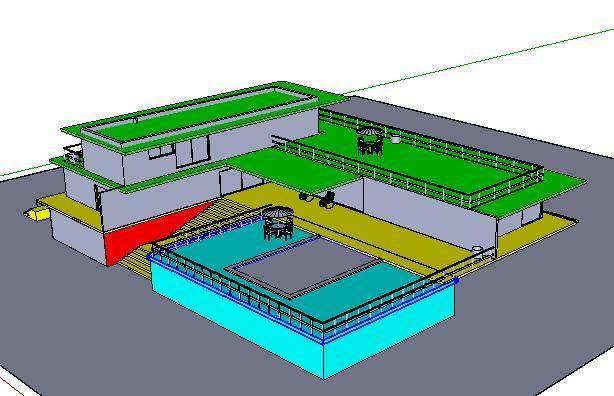Department Store DWG Section for AutoCAD

Department Store – Mexico – Plants – Sections – Details
Drawing labels, details, and other text information extracted from the CAD file (Translated from Spanish):
ice cream, coffee, sandwich, hot-dogs, micro-deep oven, cappuccino, refri, nachos, delights, toilets, minisplit, condenser, toilet zink, basin, towards network, municipal, detail of placement of lambrin in bathrooms, scaling, well, absorption, bap, adjoining, ice, coffee, soft drinks, refrigerator, cellar, access, main, cold chamber, bathrooms h, bathrooms m, ice, factory, magazine rack, self-service, cooler, water trough, check out, island, cabecera, gondola, fourway, table, see detail, section, detail, closing, intermediate, parapet, lambrin de durock, lambrin de tablaroca, ntc, main, lambrin de tablaroca inside to extrerior lambrin de durock, cover, npt, construction , board, shrinkage, electrowelded mesh, foundation plant, deck plant, steel, covered with, isometric detail arch, elevation detail arch, luminous advertisement according to design, concept, mca evaporator. bohn, condenser unit, characteristics of the electrical panel, for thermomagnetic switches, amperage, unit, circuit, cant., evaporator, tablet, thermomagnetics, proposal, customer, condensates, door display rite de, control panel, bohn, unit, drainage, multypanel, brand bohn, cond unit, model, swing door, cold chamber details, elevation, merchandise display, bread basket, plant, fast food isometric, logo design, canvas print, reticle design, stamped in canvas, b-b ‘cut, coffee machine, hydraulic cut a-a’, comes from network, fast food, isometric arch, variable, hot-dog, micro-slings, mop sinc, well, absorption, grid irving tip, sandbox register, grid, facade av. reform, facade av. Paraguay, court a-a ‘, suc. paraguay, plane :, scale :, dimensions :, key :, date :, made :, domicile :, notes :, meters, detail access arch, expert in municipal construction, signature :, cold camera detail, cuts plane, facades , hydrosanitary cuts, fast food details, land for extra, av. reform, paraguay, location sketch, fast food details, survey, lamp post, telmex post, free area camera, total construction area, subtotal, free area in bathroom with corridors, free area in warehouse, table of areas, area total area, permeable area and parking, assembly plant, parking, unipolar, isometric fast food, detail of cajillo in area of fast food., existing wall, galvanized sheet or slab according to case interior apparent finish, detail of cajillo in area of chamber, refrigeration chamber, existing slab with apparent internal finish, detail of cajillo in store, detail of soffits, scale :, no scale, dala detail, plant and assembly of, cutting of, die of foundation, welding, or similar, crack, induced, contraction joint, elastofest, construction joint, wall elevation, column ipr, vistab – b, type, note :, vistac – c, in supports, view – a, crossbar, c lock, tensioner, tabl a of profiles, profile, cut of the armed of, simbología, section, except approval of the responsible of work., reinforcement will fit to the following table:, notes of anchors and overlaps, diameter, rod, following figure:, no., plg ., overlap, anchoring, and additionally the final finishing paint according to project., manual welding and in automatic welding, a combination of flux and electrode that produces a resistance equal to the denominations and characteristics of profiles indicated in drawings will be used. , correspond to those specified in the manual of the Mexican institute, with the architectural plans and in the work., except in the case of using membrane or steam curing., structural
Raw text data extracted from CAD file:
| Language | Spanish |
| Drawing Type | Section |
| Category | Retail |
| Additional Screenshots |
 |
| File Type | dwg |
| Materials | Steel, Other |
| Measurement Units | Metric |
| Footprint Area | |
| Building Features | Garden / Park, Deck / Patio, Parking |
| Tags | autocad, commercial, department, details, DWG, mall, market, mexico, plants, section, sections, shopping, store, supermarket, trade |







