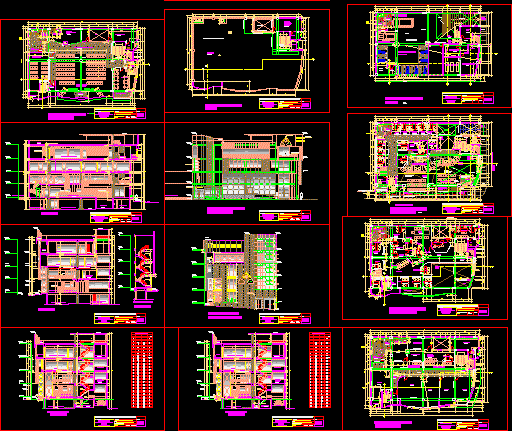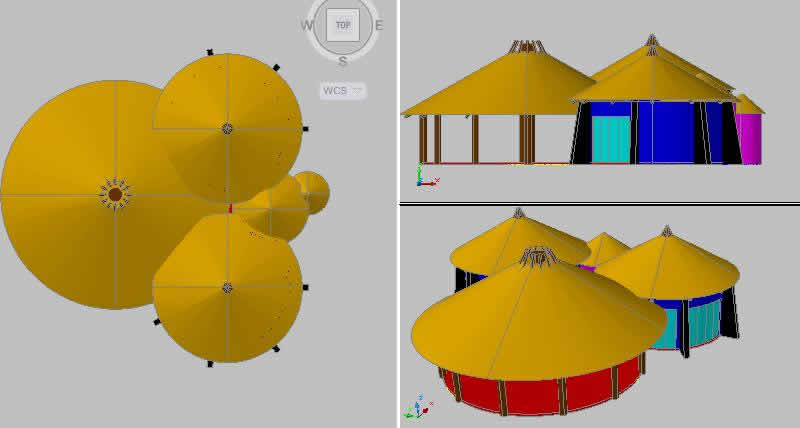Department Store – Project DWG Full Project for AutoCAD

Department Store – Project – Plants – Sections – Elevations
Drawing labels, details, and other text information extracted from the CAD file (Translated from Spanish):
styles of tips., ciam., green., blue., magenta., black., the rest., print in colors., carp. metal., metalwork, suspended ceiling of durlock., cover of common sheet metal, ceramic floor., fine plaster type., bottom slab., cut aa., cut ee., designation, sheet of lighting and ventilation, local, local, mezzanine, bathroom. d, p. b., observes., area, lighting, ventilation, coef., nec., adop., sheet of surfaces., clace de obra., existing with, ground floor., cover, surfaces., antecedents., existing without, new ., total., of the land., free., built., to enumerate., to build., semicub., cadastral data, sketch of location, zone, mc., arq. fernando menichelli, adopted., exclusive use of the municipality of cipolletti., professional task., professional., intervention school or council., project., calculation., direction of work., executor., date:, balance of surfaces., municipal observations., sup plot, sup total cover, sup libre, lm., em., pc., p. e., bathroom, silhouette., ground floor., upper floor., work a:, destination:, owners:, location:, silvio daniel bardeggia., build., commercial premises., rosalia edith rovetto., fot, fos, commercial premises, mezzanine projection, metal staircase, mezzanine floor., rock street front, calla sarmiento front, masonry molding, box veneer preformed in carpentry., concrete slab., plaster reverend textured type., modoficacion of work in execution., bathroom discp., bar., office, deposit., cab., dam.
Raw text data extracted from CAD file:
| Language | Spanish |
| Drawing Type | Full Project |
| Category | Retail |
| Additional Screenshots |
 |
| File Type | dwg |
| Materials | Concrete, Masonry, Other |
| Measurement Units | Metric |
| Footprint Area | |
| Building Features | A/C |
| Tags | autocad, commercial, department, DWG, elevations, full, mall, market, plants, Project, sections, shopping, store, supermarket, trade |








