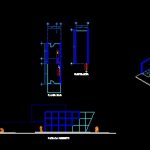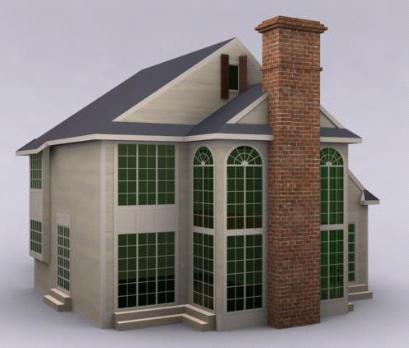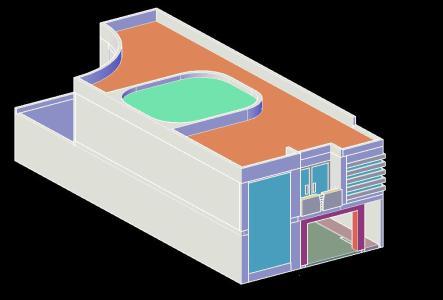Department Stores DWG Block for AutoCAD

Department Stores – San Luis Potosi – Plants – Facades -Isometric – Facilities
Drawing labels, details, and other text information extracted from the CAD file (Translated from Spanish):
piped line per floor, tel, special output for TV antenna, telephone outlet, incandescent outlet center, exit to flying butt, line piped by walls and slab, safety switch, cia. of light or cfe, simple contact, simple switch, distribution board, exit to spot, simbology, autonomous university of san luis potosi, scale:, dimensions, date, corrector, student :, name of the project, arq, benito medina renteria, workshop iv, rail lamp, placement., Supplied with three connectors according to design, made of extruded aluminum, finished, matt natural anodized, each rail is for placement in slab or false sky, system of rail-based lighting, facade west, ground floor, upper floor, north
Raw text data extracted from CAD file:
| Language | Spanish |
| Drawing Type | Block |
| Category | Retail |
| Additional Screenshots |
 |
| File Type | dwg |
| Materials | Aluminum, Other |
| Measurement Units | Metric |
| Footprint Area | |
| Building Features | |
| Tags | autocad, block, commercial, department, DWG, facades, facilities, isometric, luis, mall, market, plants, potosi, san, shopping, Stores, supermarket, trade |








