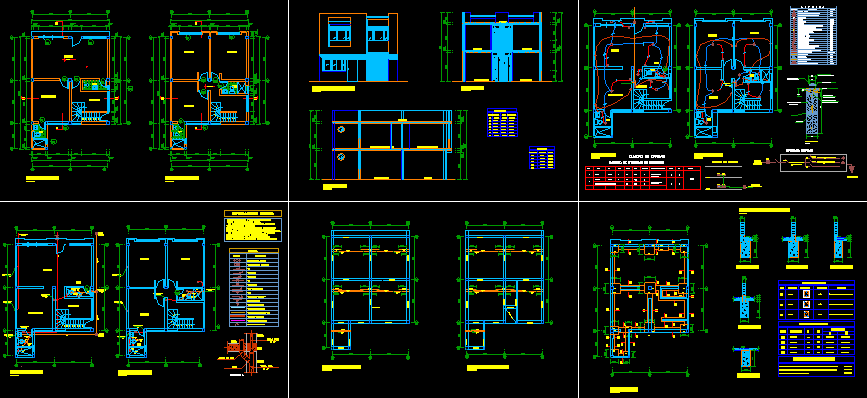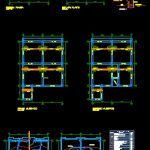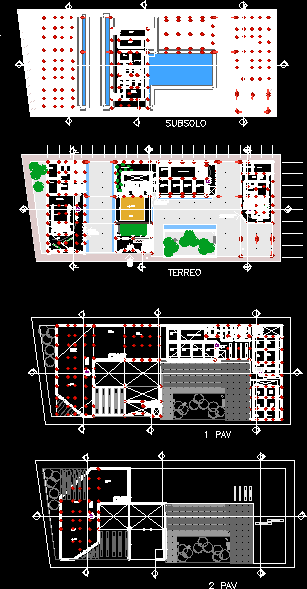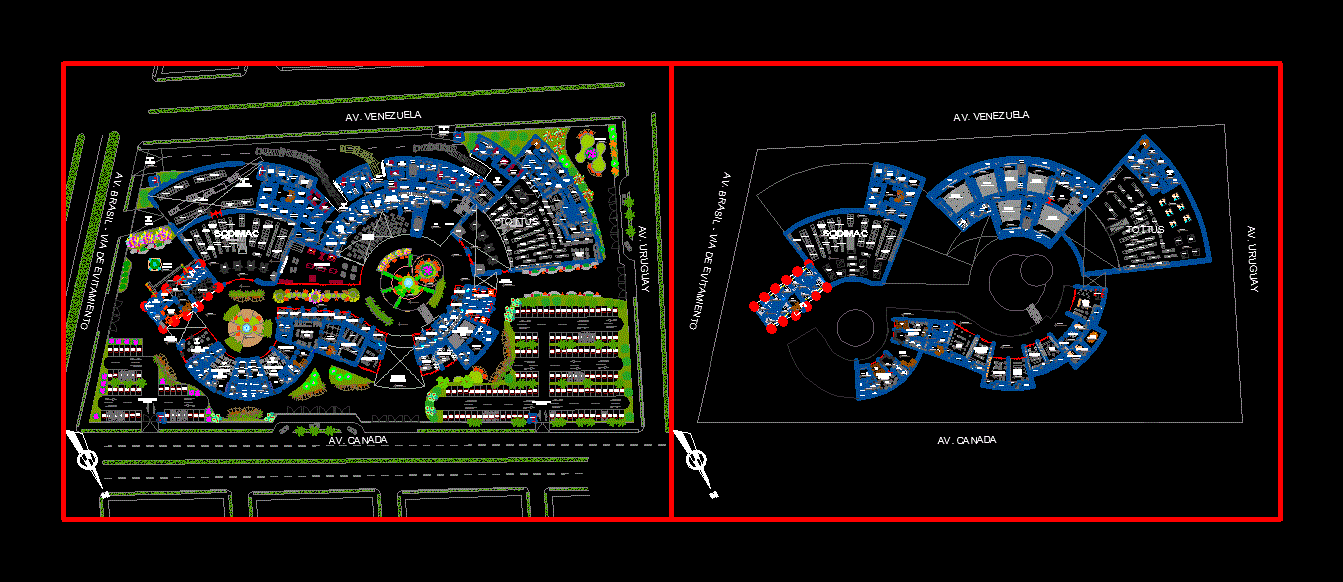Department Stores DWG Section for AutoCAD

Department Stores – Offices – Plants – Sections – Details
Drawing labels, details, and other text information extracted from the CAD file (Translated from Spanish):
shop, sh, office, first floor, second floor, foundation, cut a – a, cut c – c, detail of foundation, npt, e – court, armor, section, flooring of footings: specified, type, technical specifications, stirrups, shoe frame, column chart, diagram, b – b cut, d – d cut, after store, single line diagram, floor, ground hole line, bell line embedded in the ceiling, electrical network, electric bell, roof, comes ssds electro center s.a., description, l e y e n d a, therma water heater, simple monophasic outlet, general board for distribution e. e., energy distribution sub-wall, junction box or bypass in wall ceiling, waterproof single-phase outlet, embedded conductor for telephone network, circuit in floor or wall, exit for external telephone, telephone interconnection box. external, switching switch, symbol, single switch, double switch, triple switch, spot light, meter kw – h, junction box, light center, bracket, earthing hole, ceiling circuit, buzzer, bell button , dimensions, comes from the general network of electrocentro, floor or wall, long copper connector. of, laborgel or similar, sifted earth treated with, concrete parapet, ground conductor, extraction handle, square concrete cover, reserve, charcoal, common salt, load table, fd, calculation of current intensity, meter, std, tg, level, housing, housing, uses, cover the pipes will be the following test: sanitary tee, cross, pluvial drain pipe, garden irrigation tap, potable water pipe, threaded register, gate valve, drainage pipe sewage water, ventilation pipe, legend, drinking water meter, drainage register box, cold water pipes, by water pump, tee, yee, pressure, sealed with special glue. desaüe and ventilation will be of average, the boxes of registry will be of masonry duly, the valves of cover will be of bronze mark crome or, technical specifications, slab, wall, beam, tube pvc, arrives at public gutter, door, width, height, vent., alfeizer, can doors, windows, main lift, second lightened, first lightened, secc. a-a, sect. b-b, secc. c-c, deposit, roof, bedroom parents, bedroom daughter, bedroom, arrives circuit, first floor, empty staircase, first floor, second floor
Raw text data extracted from CAD file:
| Language | Spanish |
| Drawing Type | Section |
| Category | Retail |
| Additional Screenshots |
 |
| File Type | dwg |
| Materials | Concrete, Masonry, Other |
| Measurement Units | Metric |
| Footprint Area | |
| Building Features | Garden / Park |
| Tags | autocad, commercial, department, details, DWG, mall, market, offices, plants, section, sections, shopping, Stores, supermarket, trade |







