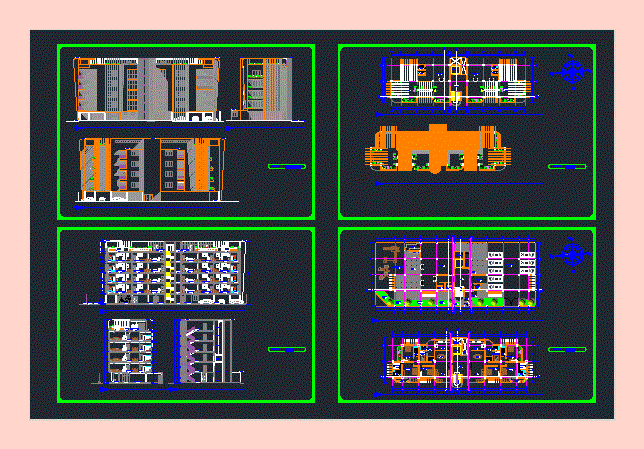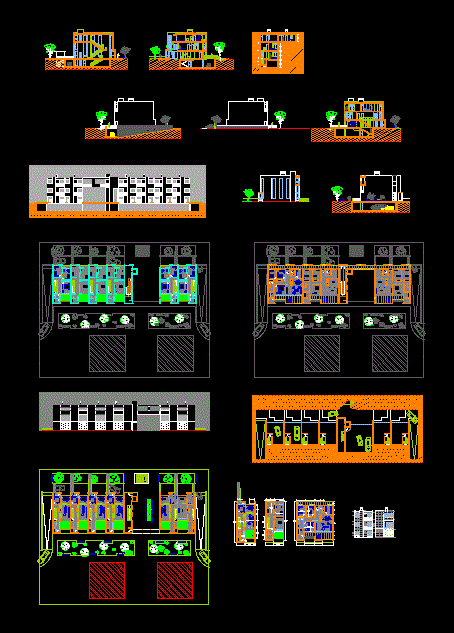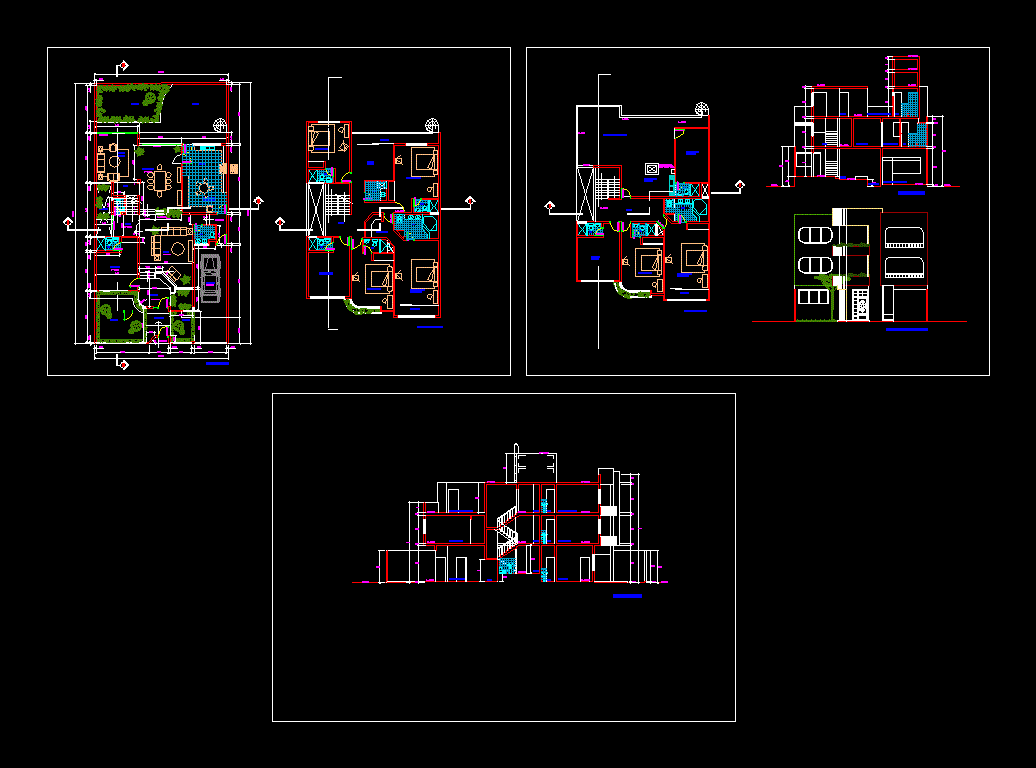Department – Unifamiliar DWG Section for AutoCAD

BUILDING DEPARTMENT multifamily – plants – sections – VIEW
Drawing labels, details, and other text information extracted from the CAD file (Translated from Spanish):
p. of arq enrique guerrero hernández., p. of arq Adriana. rosemary arguelles., p. of arq francisco espitia ramos., p. of arq hugo suárez ramírez., code :, university :, faculty :, subject :, teacher :, student :, esc :, date :, v – a, antay huaccachi gersci andy, arq. rafael vasquez, department, v design workshop, architecture, san luis gonzaga – ica, hall, terrace, plot plan, elevator, ss-hh, green area, entrance, guardian, administration, meeting room, ss-hh women, ss -hh boys, grill, playground, parking, laundry, master bedroom, secondary bedroom, living room, kitchen, closet, bedroom serv., duct, garbage, facilities, grill, kitchenette, playground, sidewalk, ss -hh guards, dining room, courtroom, court aa, court b – b, court c – c, front elevation, lateral elevation, elevation, plane :, elevations, levels, cuts
Raw text data extracted from CAD file:
| Language | Spanish |
| Drawing Type | Section |
| Category | Condominium |
| Additional Screenshots | |
| File Type | dwg |
| Materials | Other |
| Measurement Units | Metric |
| Footprint Area | |
| Building Features | Garden / Park, Deck / Patio, Elevator, Parking |
| Tags | apartment, apartment building, autocad, building, condo, department, departments, DWG, eigenverantwortung, Family, group home, grup, mehrfamilien, multi, multifamily, multifamily housing, ownership, partnerschaft, partnership, plants, section, sections, unifamiliar, View |








