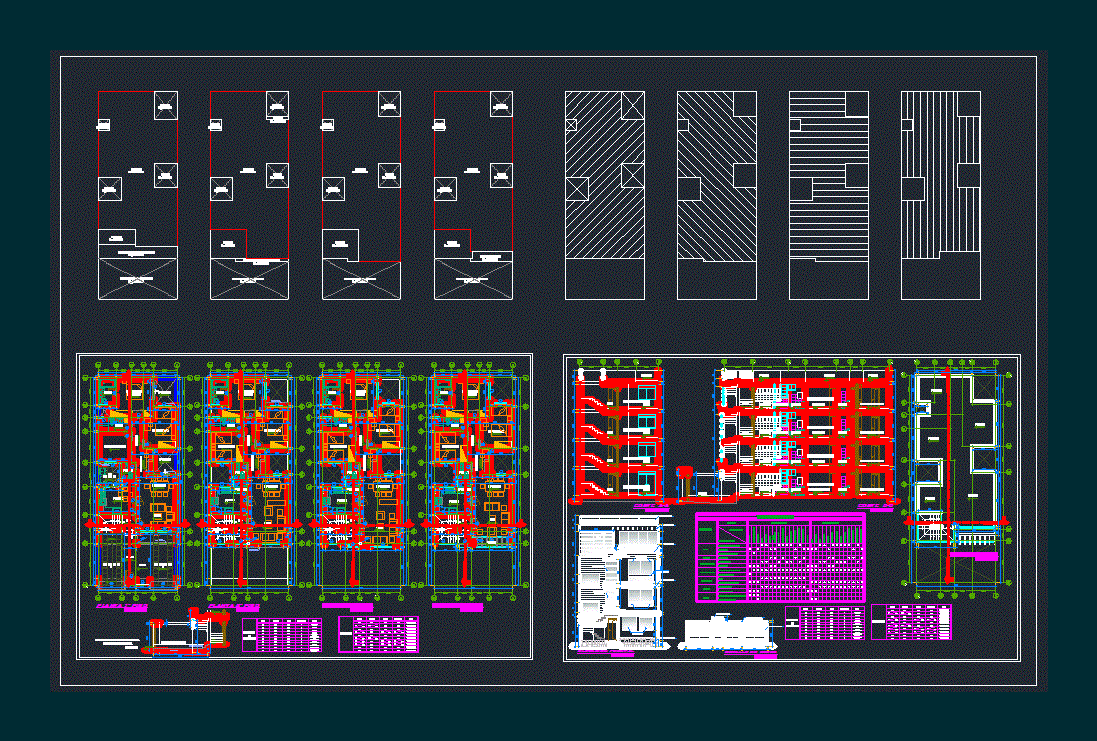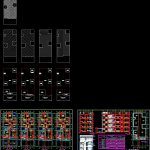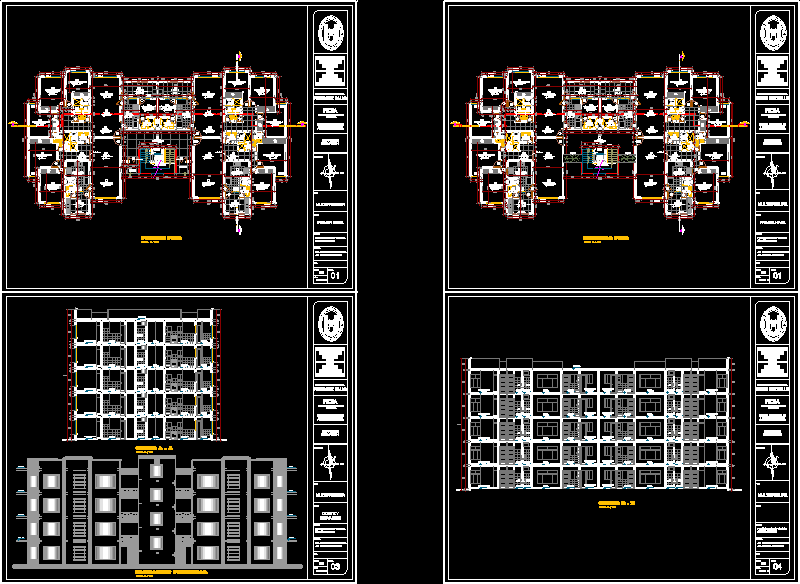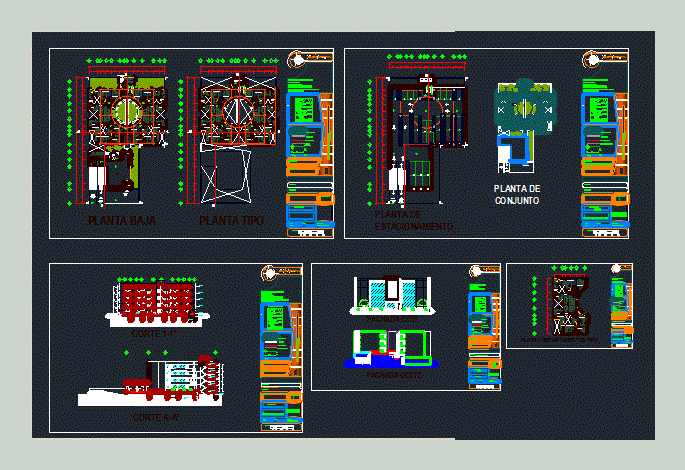Departments Building DWG Section for AutoCAD

Apartment building – plants – sections – Facade – Form Openings and finishing
Drawing labels, details, and other text information extracted from the CAD file (Translated from Spanish):
court, ss.hh., bedroom, living room, hall, laundry, hall, sewing room, terrace, parking, entrance, patio, beam proy, ceiling proy, hall, roof, master bedroom, bedroom, table finishes, finishes, environments, description, areas, ceramics, tarrajeo rubbed, washed granite, plaster, washable latex, floors, zocalo, contrazocalo, coatings, ceiling, painting, satin latex, others, metal railing, entrance, parking, kitchen , laundry, desk, ss.hh. private, dorm. main, bedrooms, first floor, ss.hh. common, cement footprints, staircase, porcelain, cement mortar, patio, metal frame-carpentry, frieze with moldings, metal railing, stone slab socle, wooden pergola, screw protection bar, tarred and painted with latex paint vinilica color, veneer of facaletas type laja – rectangular paved, pa, screens, —, doors, lift, high, windowsill, vain, width, type, bp, machimbrada, wood, vaiven, plywood, sliding, carpentry, metal , swing, direct system, glass-aluminum, windows, fixed – sliding, direct system, entrance parking, cantilever in parking, staircase, parking lot, cantilever, garden, balcony, concrete structure, metal structure, porcelain veneer, proy of income bleachers
Raw text data extracted from CAD file:
| Language | Spanish |
| Drawing Type | Section |
| Category | Condominium |
| Additional Screenshots |
 |
| File Type | dwg |
| Materials | Aluminum, Concrete, Glass, Wood, Other |
| Measurement Units | Imperial |
| Footprint Area | |
| Building Features | Garden / Park, Deck / Patio, Parking |
| Tags | apartment, apartment building, autocad, building, condo, departments, DWG, eigenverantwortung, facade, Family, finishing, form, group home, grup, mehrfamilien, multi, multifamily housing, openings, ownership, partnerschaft, partnership, plants, section, sections |








