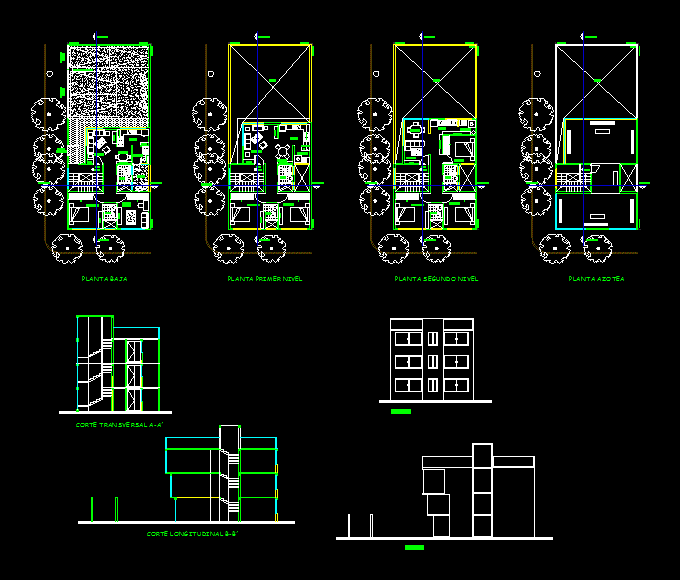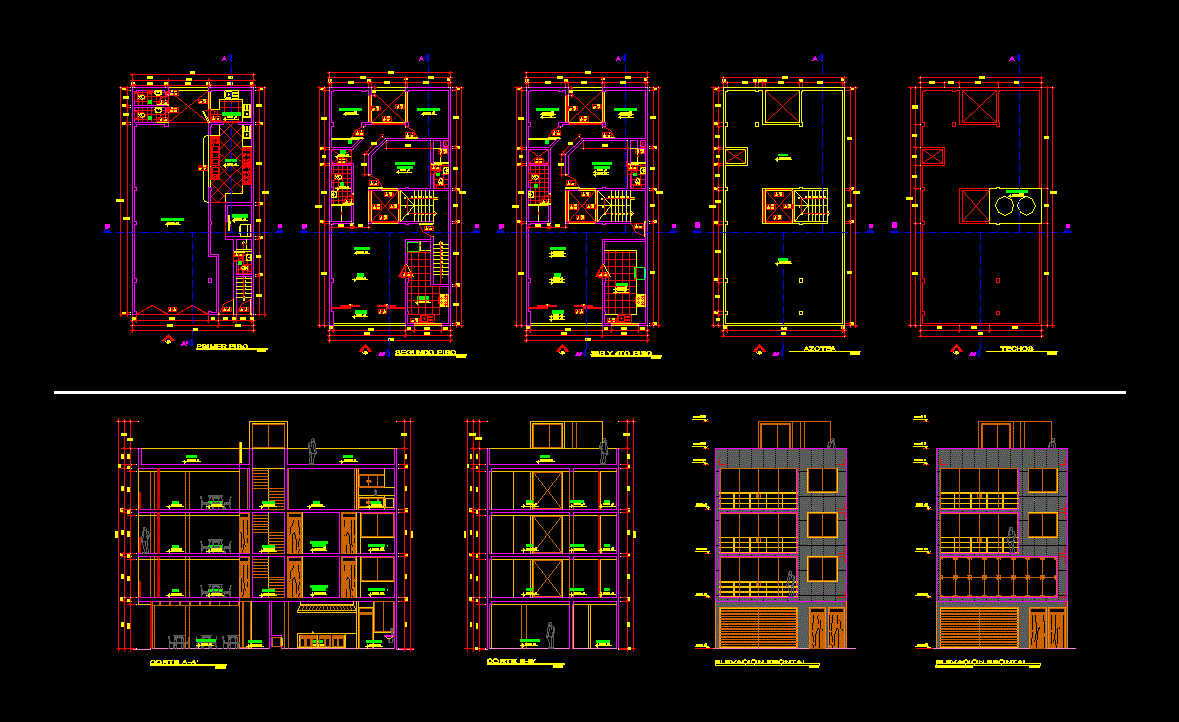Departments DWG Block for AutoCAD
ADVERTISEMENT

ADVERTISEMENT
Plant building with 3 apartments (1 apartment per level) courts and schematic facades
Drawing labels, details, and other text information extracted from the CAD file (Translated from Spanish):
north, c. washing, parking, dining room, kitchen, stay, work area, bathroom, bedroom p., bedroom, garden, bookcase, carver, cupboard, pantry, shelf projection, access, pedestrian, vehicular, peñuelas farm, hacienda of atlanga, hacienda de corlomé, hacienda de mimiahuapan pte., hacienda de pasteje, hacienda amazcala, hacienda de valparaiso, del hueso, division del norte, ground floor, first level floor, second level floor, roof plant, adjoining, empty, facade
Raw text data extracted from CAD file:
| Language | Spanish |
| Drawing Type | Block |
| Category | Condominium |
| Additional Screenshots |
 |
| File Type | dwg |
| Materials | Other |
| Measurement Units | Metric |
| Footprint Area | |
| Building Features | Garden / Park, Parking |
| Tags | apartment, apartments, autocad, block, building, condo, courts, departments, DWG, eigenverantwortung, facades, Family, group home, grup, housing complex, Level, mehrfamilien, multi, multifamily housing, ownership, partnerschaft, partnership, plant, schematic |








