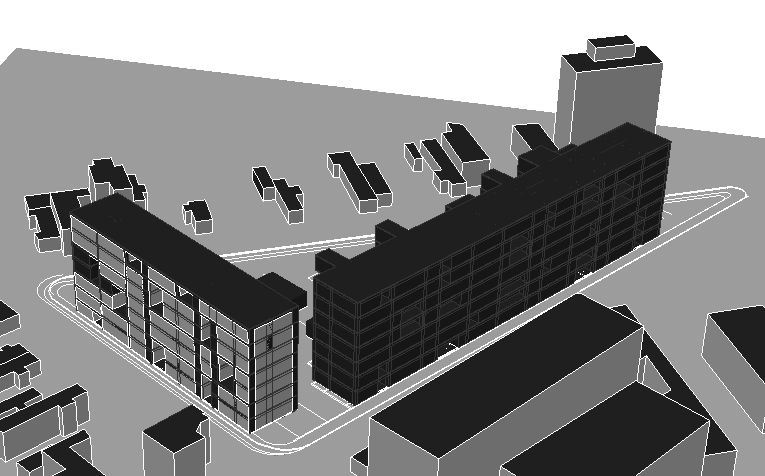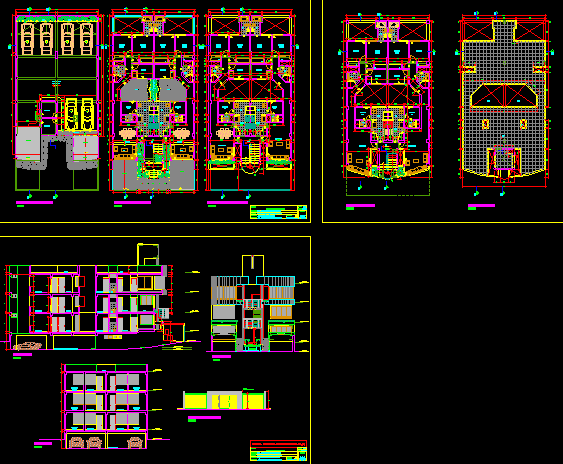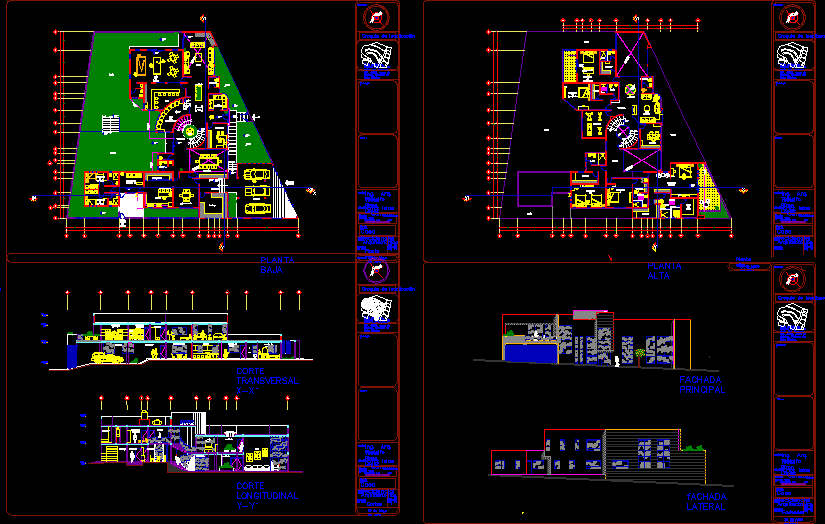Departments DWG Elevation for AutoCAD
ADVERTISEMENT
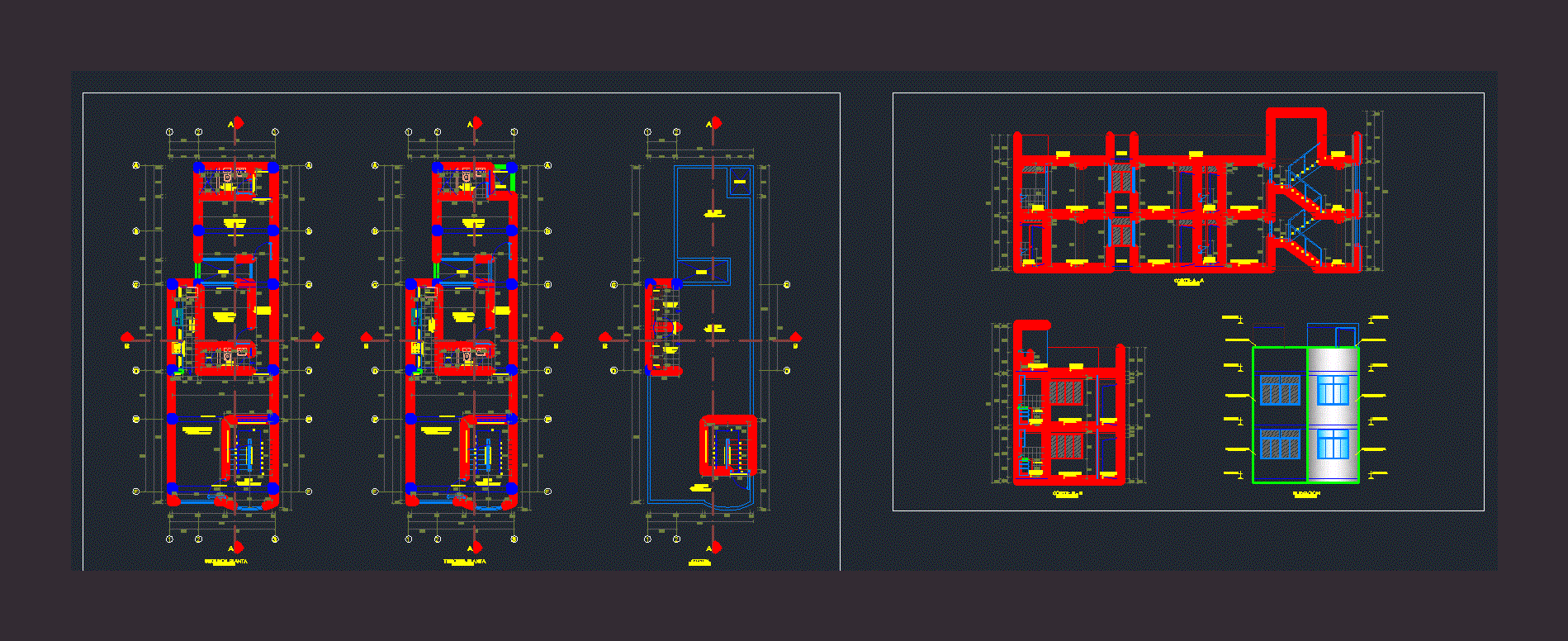
ADVERTISEMENT
Design department in the city of Chiclayo; It presents elevations and cuts; 1/50 scale.
Drawing labels, details, and other text information extracted from the CAD file (Translated from Spanish):
ss.hh., ceramics series, bedroom, beam projection, vacuum, catwalk, hall, kitchen, living room, refrigerator, dishwasher, kitchen, second floor, third floor, laundry, polished cement, roof, duct, washing machine, laundry , projection of, cabinets, extractor hood, shower, low ceiling projection, window projection, on low ceiling, ceiling projection, elevated tank, court: a – a, living room, space for, cut: b – b, elevation
Raw text data extracted from CAD file:
| Language | Spanish |
| Drawing Type | Elevation |
| Category | Condominium |
| Additional Screenshots |
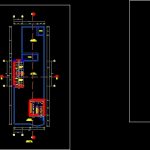 |
| File Type | dwg |
| Materials | Other |
| Measurement Units | Metric |
| Footprint Area | |
| Building Features | |
| Tags | apartment, apartment building, autocad, building, chiclayo, city, condo, cuts, department, departments, Design, DWG, eigenverantwortung, elevation, elevations, Family, group home, grup, mehrfamilien, multi, multifamily housing, ownership, partnerschaft, partnership, presents, scale |



