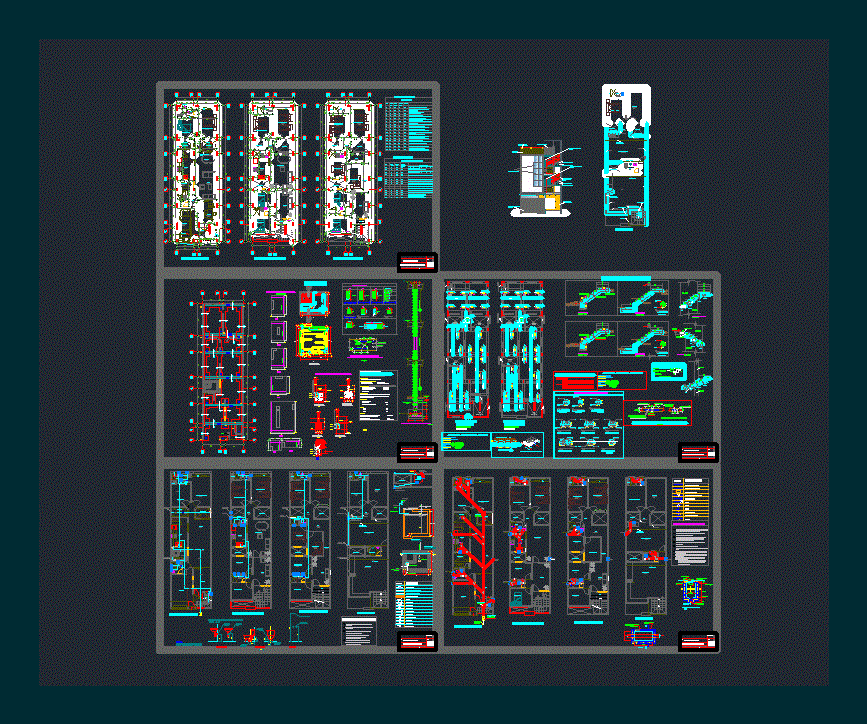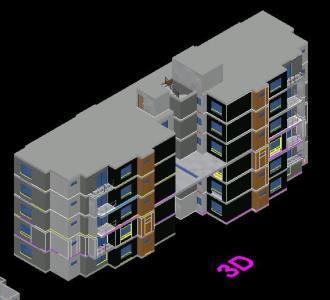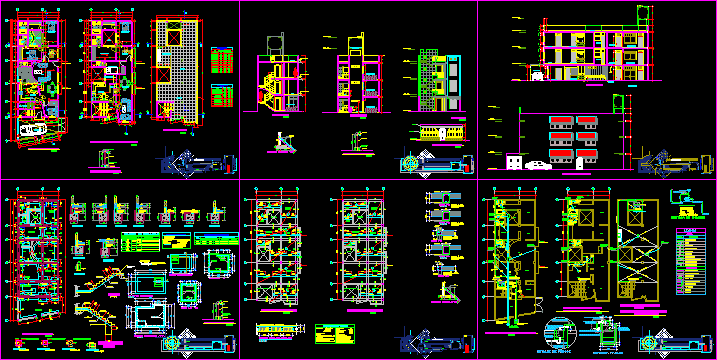Departments DWG Full Project for AutoCAD

FULL HOUSE. The project has 3 floors more roof distribution; Separate each one with a single vertical access; more box window openings; doors and screens. Plans structures – foundation with own details. Plans structures – lightened with their respective details. Health Plans – water and sewer. Lift your specifications.
Drawing labels, details, and other text information extracted from the CAD file (Translated from Spanish):
npt, pipe embedded in floor d indicated in a single-line diagram, thermomagnetic switches with the amperage indicated in the single-line diagram, technical specifications, single-line diagram, single-pole, double, triple-box fºgº, double bipolar receptacle with universal type forks, khw for your installation, legend, exit for wall lighting, symbology, description, detail of earth well, connector of contact length cu, ground conductor cu naked, magnesium sulfate-topsoil, so mg sankgel, a length of the rod, concrete parapet, pvc pipe – sap, therma, level, american standard, porcelain – white, stirrups, variable, specified, folding of stirrups, confinement columns, additional turn, splice detail and confinement columns, – the overlap of reinforcement, vertical in the first mezzanine will not be allowed, – to join in different parts trying to e, make the splices outside the confinement zone, – the vertical reinforcement will not be allowed to bend directly over the last row of bricks, porches, confinement, column top, assembly, column, lower confinement detail. columns, floor, foundation, throat, step, counter, unless indicated by the supplier, measures that will be respected, note, exit of sanitary appliances, lavatory, drain, exit, water, point, toilet, shower, mixer, shower head , add thor-gel chemical dose, note:, concrete cover, copper electrode, copper connector, sifted soil, cu naked, the resistivity in the equipment should not, light well, master bedroom, bathroom, gardener , kitchen, dining room, living room, laundry, garage, study, living room, dining room, double bedroom, hall, proy. low slab, proy. sdo floor, proy. of empty, proy. of lintel, lift door, proy.de slab, circulation, duct, the spherical valves will be of type bronze, technical specifications, before covering the water pipes should be, by hand pump should support, the cold water pipes will be pvc – sap class, and will go between universal unions., perform the following test:, minutes without allowing leaks., the connections between pipes will be made by means of accsesorios., summary of lightening conditions, slab-joists, reinforced concrete, steel, lightweight, coatings, roof type: lightened, cuts of beams, vacuum, reinforced slab, box, staircase, lightweight slab, first level, staircase foundation, shoe detail, aa cut, cistern, see table of columns , connection, beam, see table, nfp, confinement, detail of column-shoe, sand, natural terrain, ntn, foundation detail, column table, brick, isometric detail typical of lightened, detail of slab lightened, ø indicated , for coating, positive steel, detail of wall protection with pipes, interspersed with stirrups, foundation, on foundation and foundation, detail of gasket emptying, overflow, emptying, joint, false floor, plate, concrete:, overload: , bottom of slabs, bottom of beams, minimum times of demoulding,-admissible pressure of the ground, -foundation depth, design parameters for the foundations :, summary of the foundation conditions, type of foundation :, -surface foundation of the type connected shoe, -lightened lightest, -branched beams, -columnetas and soleras beams, -columns, beams, lightweight slabs, simple concrete, -scraps, foundation beams, -scatters, -surface in contact with the ground, joints, _ maximum joint thickness, signature owner :, project :, plane :, date :, designer :, arch. alexis camacho aguirre, lamina, design :, scale :, structures: lightened, housing room, structures: foundations, width, height, alfeiser, quantity, type, meters, enclosure with metal plate, one fixed leaf and two sliding glass reflecting accessories aluminum, windows, box of openings, laminated glass colorless accessories white aluminum, glass colorless blue aluminum accessories, stair detail, arq. alexis cammacho aguirre, architecture: distribution, doors and screens, observations, width, a swinging blade of plywood, mazisa wooden lift door, a swinging blade of plywood, a fixed leaf and a sliding glass cathedral white acsesorios aluminum, a Fixed leaf and a sliding glass caterdral white aluminum accessories, a pivoting sheet caterdral glass white aluminum accessories, a fixed leaf and a sliding glass bronze aluminum accessories, a fixed leaf and two sliding glass bronze aluminum accessories, two fixed leaves and two sliding glass bronze aluminum accessories, two fixed and two sliding doors, a fixed and a sliding leaf, rises tub. of impulsion, arrives and goes up a.f., arrives and falls a.f., arrives a.f., enters a. cold
Raw text data extracted from CAD file:
| Language | Spanish |
| Drawing Type | Full Project |
| Category | Condominium |
| Additional Screenshots | |
| File Type | dwg |
| Materials | Aluminum, Concrete, Glass, Moulding, Plastic, Steel, Wood, Other |
| Measurement Units | Metric |
| Footprint Area | |
| Building Features | Garden / Park, Garage |
| Tags | access, apartment, apartment building, autocad, building, condo, departments, distribution, DWG, eigenverantwortung, Family, floors, full, group home, grup, house, mehrfamilien, multi, multifamily housing, ownership, partnerschaft, partnership, Project, roof, separate, single, vertical |








