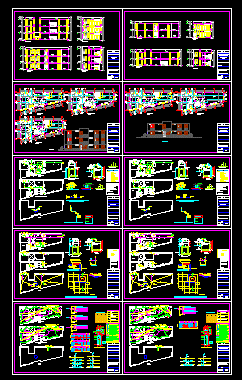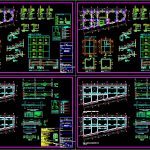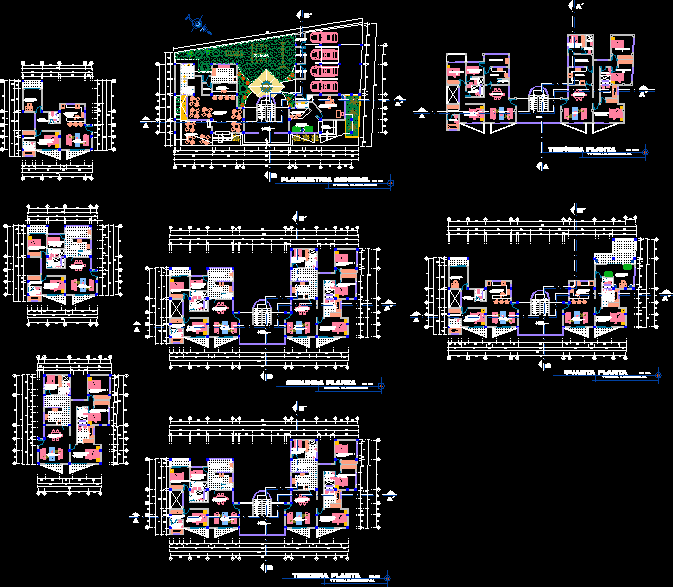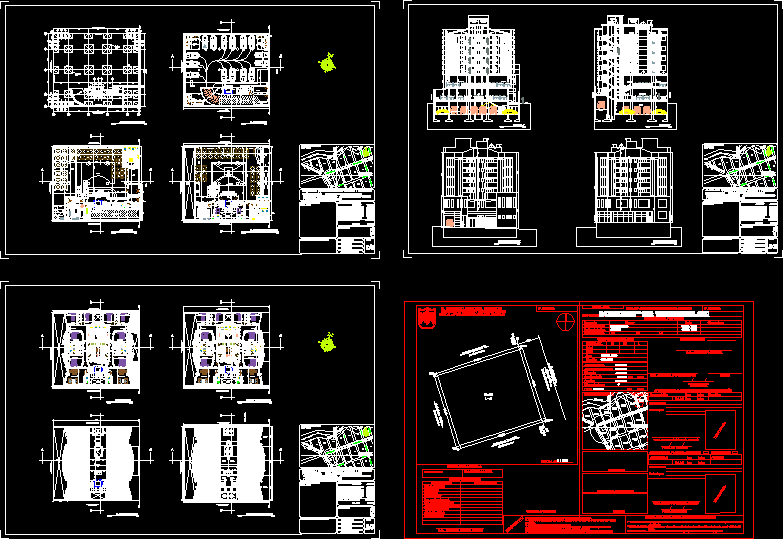Departments DWG Full Project for AutoCAD

Multifamily housing – apartments entire project, architectural plans, structural plans, plumbing, electric facilities, map location.
Drawing labels, details, and other text information extracted from the CAD file (Translated from Spanish):
n.p.t., stirrups, stirrups, specifications on partitioning, masonry, flat:, sheet, date, scale, Owner:, CAD digitalization:, responsible:, design:, Location:, arq jeniffer aitken gutierrez, chap, arq luis humberto olorte garcia, draft:, architecture works, chap, jr. elías aguirre nº ofic. nº nº, February, foundation, structures, flat:, sheet, date, scale, Owner:, CAD digitalization:, responsible:, design:, Location:, arq jeniffer aitken gutierrez, chap, arq luis humberto olorte garcia, draft:, architecture works, chap, jr. elías aguirre nº ofic. nº nº, February, slab light beams, structures, suc. safe alvarado fredesvinda, lambayeque department, chiclayo province, chiclayo district, Chinese young people, avenue bolognesi, inside, lambayeque department, chiclayo province, chiclayo district, Chinese young people, avenue bolognesi, inside, multifamily housing, kind, floor, column box, esc, cut, esc, cut, esc, n.f.p., n.f.p., cut, esc, n.f.p., cut, esc, n.f.p., cut, esc, n.f.p., cut, esc, n.f.p., esc .:, detail of connected shoe: axis to, flooring, flooring, long., cm., standard hook, long., cm., length of development in traction, long., cm., compression development length, long., cm., hook length in traction, for, mm., cm., splices for columns, the joints are, Lenght of, for areas of low stress, Lenght of, for areas of high stress, splices of rods, in beams: the standard hooks with double rod diameter, will make out, the confinement area, esc:, tank cap, esc:, vertical cut, esc:, flooring, cistern background, esc:, vertical cut, cistern: details, esc:, first stretch, stairs, esc:, second stretch, stairs, esc:, third stretch, stairs, beam shafts, beam axes to, section, section, wire no, every row, wire no, every row, cut, wire no, every row, wire no, every row, slab, lightened, structural beam, confinement of walls, lightweight detail, steel temperature, scale:, beam vs, values of, lower reinforcement, anyone, splices of reinforcement, slabs lightened, superior reinforcement, united anger the structure with wires, every one that enter the wall, with joints between courses of, anchor in the columns plates a minimum of, the partition will be brick type iv, the mortar will be in sand, silico calcareo concrete vibrated, brick type iv, mortar:, f’m, mm., cm., stirrups, long., cm., standard hook, long., cm., length of development in traction, long., cm., compression development length, long., cm., hook length in traction, for, they will not exceed, if it has alveoli these, of the volume, anchorage, overlaps, Depth of df ml. level of natural terrain, foundation: connected footings with foundation beams, reinforced concrete norm, structural system reinforced concrete porticos, reinforced concrete, shoes, foundation beams, columns, plates, concrete beams fc kg, steel fy kg, portland cement type ms, covering, shoes cm. with flooring, cm. in natural terrain., foundation beams cm., plates cm., columns cm., banked beams cm., connection beams soleras
Raw text data extracted from CAD file:
| Language | Spanish |
| Drawing Type | Full Project |
| Category | Condominium |
| Additional Screenshots |
  |
| File Type | dwg |
| Materials | Concrete, Masonry, Plastic, Steel |
| Measurement Units | |
| Footprint Area | |
| Building Features | Deck / Patio |
| Tags | apartment, apartments, architectural, autocad, building, condo, departments, DWG, eigenverantwortung, entire, Family, full, group home, grup, Housing, mehrfamilien, multi, multifamily, multifamily housing, ownership, partnerschaft, partnership, plans, plumbing, Project, structural |








