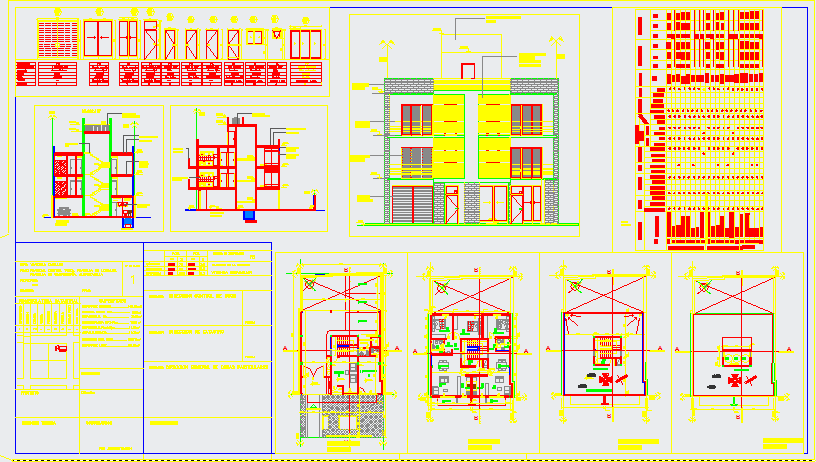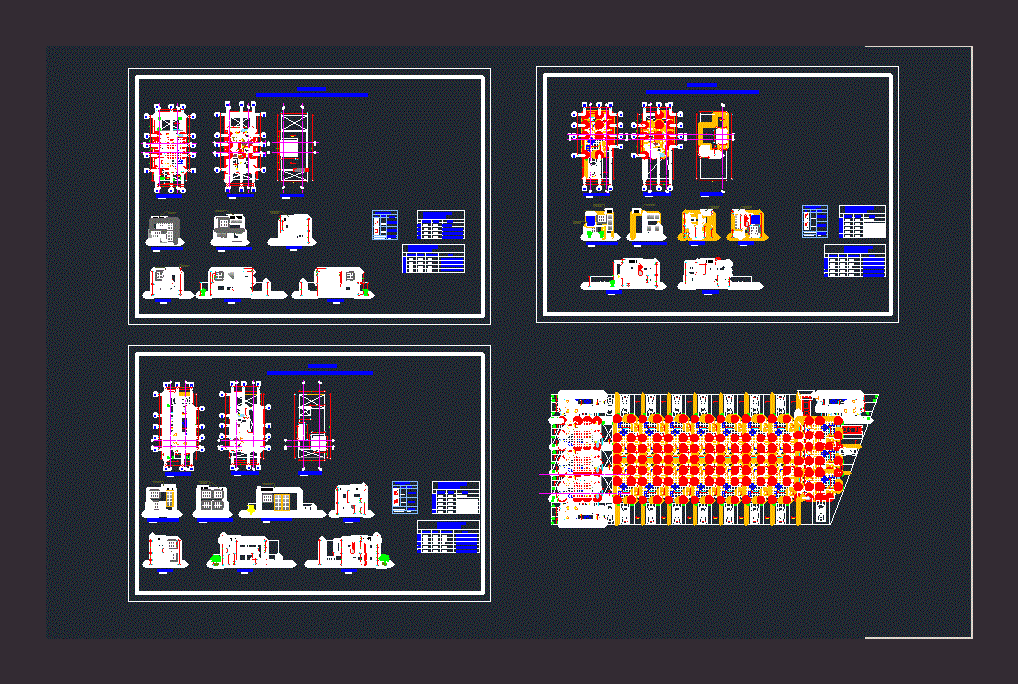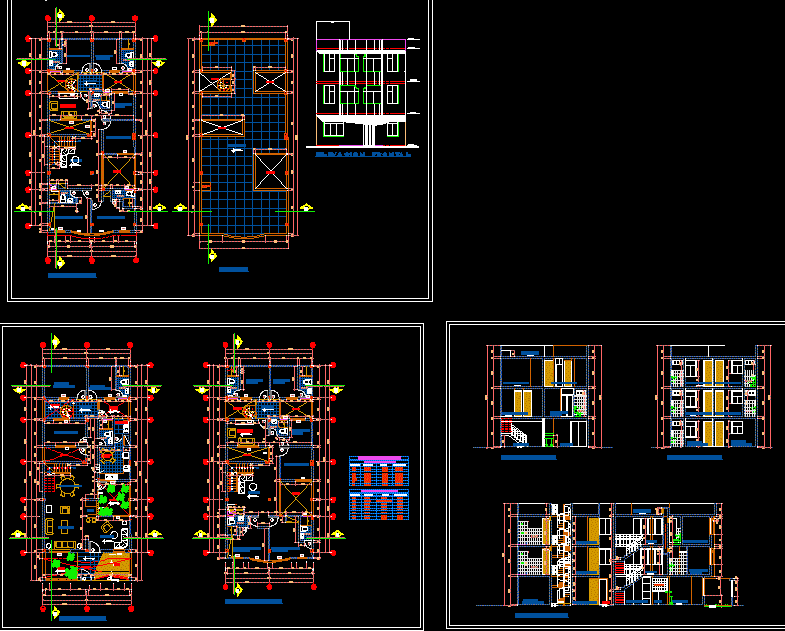Departments – Multy Family DWG Block for AutoCAD
ADVERTISEMENT

ADVERTISEMENT
Departments – Multi-family – Three plants – Garages in underground
Drawing labels, details, and other text information extracted from the CAD file (Translated from Spanish):
living room, kitchen, parquet floor, study, ceramic floor, hall, floor slab, second floor, kitchen, living room, terrace, tendal laundry, front elevation, control, tank covers, cto pumps, cc cut, roof plant, empty, mayolica, bathroom i, bedroom i, parking, court aa, corteb-b, first floor, reinforced concrete base, welding, iron platen, painting, detail to, accseso to roof, roof, ricardo palma university -faculty of architecture and urban planning, Luis Miguel Alaric, architectural expression iv, plane :, note :, María Teresa Mendez Landa, student :, teacher :, housing, course:
Raw text data extracted from CAD file:
| Language | Spanish |
| Drawing Type | Block |
| Category | Condominium |
| Additional Screenshots |
 |
| File Type | dwg |
| Materials | Concrete, Other |
| Measurement Units | Metric |
| Footprint Area | |
| Building Features | Garden / Park, Garage, Parking |
| Tags | apartment, autocad, block, building, condo, departments, DWG, eigenverantwortung, Family, garages, group home, grup, mehrfamilien, multi, multifamily, multifamily housing, multy, ownership, partnerschaft, partnership, plants, underground |








