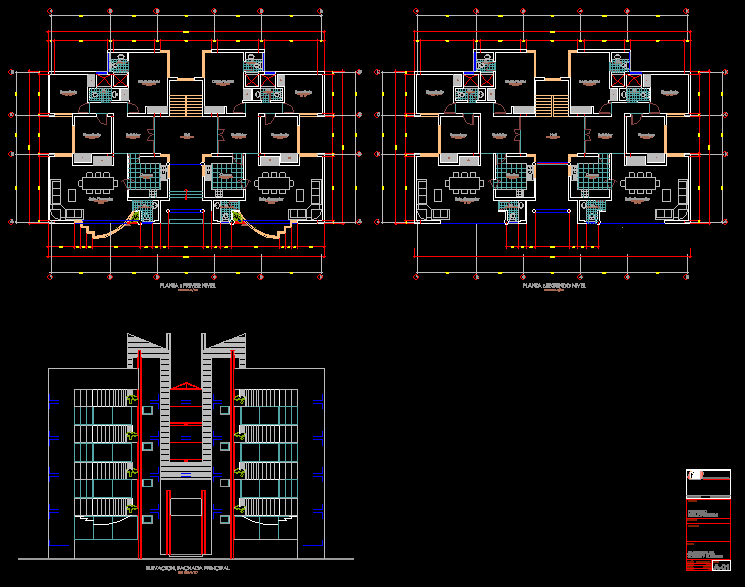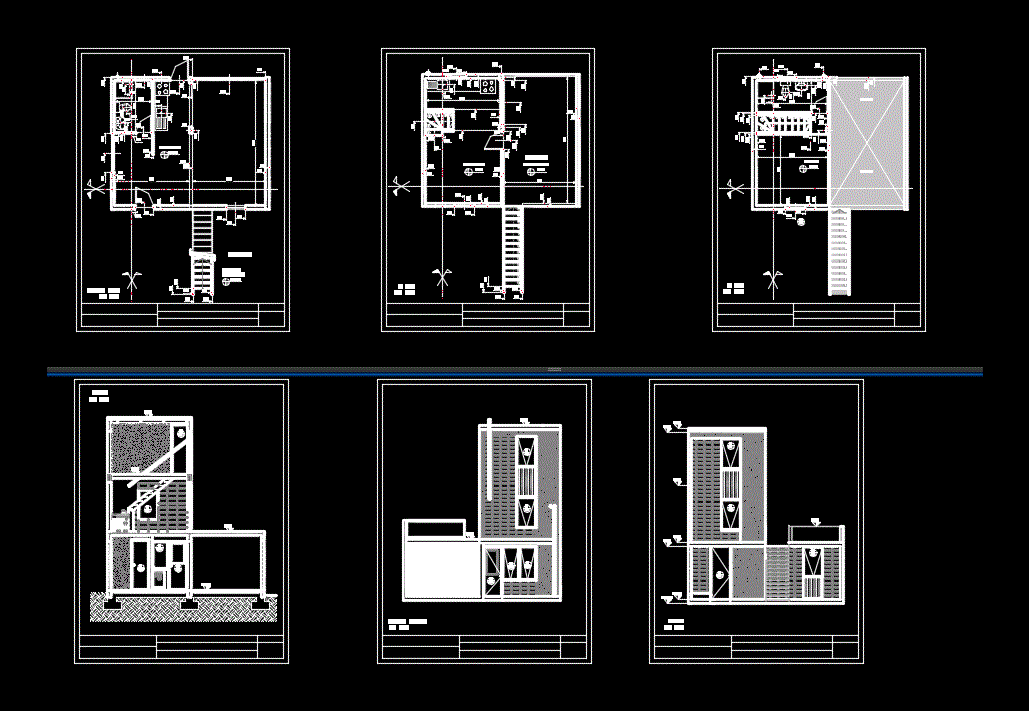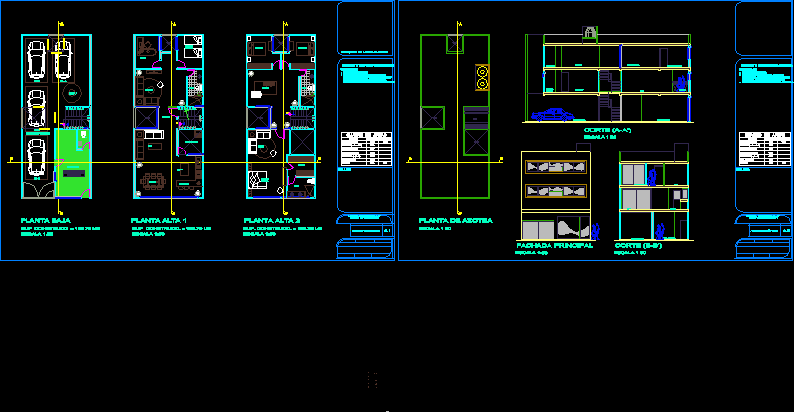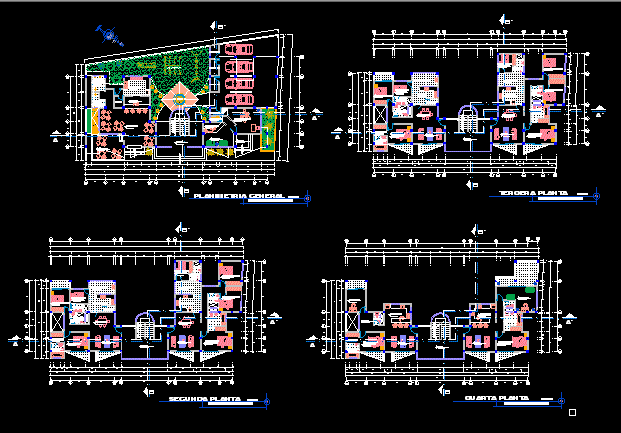Departments Project DWG Full Project for AutoCAD
ADVERTISEMENT

ADVERTISEMENT
Project family housing with common bath room ,one bedroom for parents . kitchen -Hall – Living – Dining room and visitor’s bathroom
Drawing labels, details, and other text information extracted from the CAD file (Translated from Spanish):
planter, kitchen, sh., floor: ceramic, dining room, dorm-parents, bedroom, hall-be, cl., hall, floor: first level, floor: second level, elevation: main facade, project, owner, mlp , sheet, map, scale, drawing, date, cuts and elvacion, location:, martin loyola bridge, departments, martin loyola p., architecture
Raw text data extracted from CAD file:
| Language | Spanish |
| Drawing Type | Full Project |
| Category | Condominium |
| Additional Screenshots |
 |
| File Type | dwg |
| Materials | Other |
| Measurement Units | Metric |
| Footprint Area | |
| Building Features | |
| Tags | apartment, autocad, bath, bedroom, building, common, condo, departments, DWG, eigenverantwortung, Family, full, group home, grup, hall, Housing, kitchen, mehrfamilien, multi, multifamily housing, ownership, partnerschaft, partnership, Project, room |








