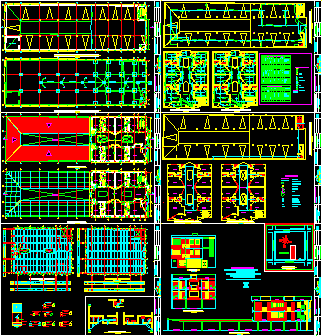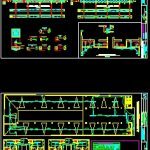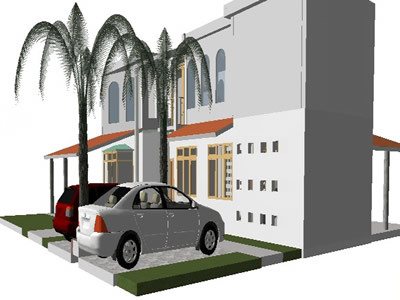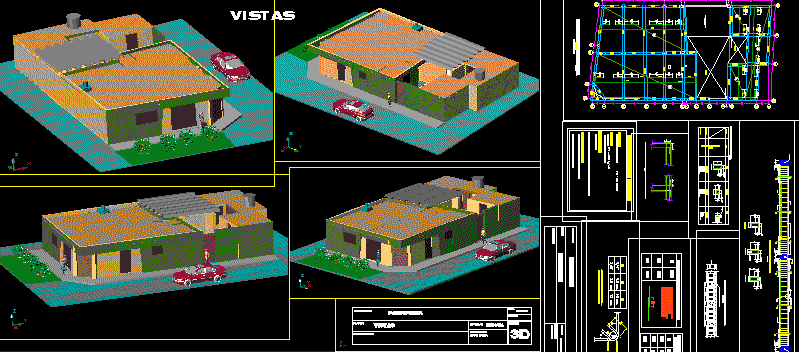Departments Stores DWG Section for AutoCAD

Departments Stores – Parking – Plants – Sections – Elevations
Drawing labels, details, and other text information extracted from the CAD file (Translated from Spanish):
municipality of el cerrito, construction parking, and commercial premises, special exit, parking, wc, cross section, bathroom, terrace, corridor, facade, balcony, lav, inod, longitudinal section, location, project :, data residence :, address: , mat. inmoboliaria :, not predial:, box of areas, facade – location, design :, contains :, rupo, and cia.ltda, constructions, ecnico, onstructores, date :, owner :, marco tulio plata arango, jorge uriel moreno m. , civil and architectural works, indicated, plans – budgets – interventory, scale :, file :, drawing :, build :, approved :, check :, iron :, switchable switch, single switch, double switch, triple switch, incandecent lamp output , exit for television, telephone extension, line by floor or wall, vacuum, sanitary, washer, dishwasher, sink, laundry, lvd, lvm, lvp, lvt, meter, stopcock, hot water, cold water, conventions, heater , tee, breakers, watts, lamps, circuits, sockets, floure, incand, senc, spec, take it simple, apply, line by ceiling, incandecent lamp, amperage, specification, double shots, reserve, fluorescent lamp, parking hydraulic plant, det . column, det.jigueta, flooring, det. beam of foundations, det.viga lintel, brace, box double counter lined, conventional symbols, load chart – parking, general board, sanitary detail, parking electric plant, det. sanitary, structures, ups, plant axes-zapatas-columns-drains, low, c.i., existing salon, plant of axes zapatas-columns-drains, projected deck, projected slab, c.d., plant axes-shoes-columns-drains
Raw text data extracted from CAD file:
| Language | Spanish |
| Drawing Type | Section |
| Category | Retail |
| Additional Screenshots |
 |
| File Type | dwg |
| Materials | Other |
| Measurement Units | Metric |
| Footprint Area | |
| Building Features | Garden / Park, Deck / Patio, Parking |
| Tags | autocad, commercial, departments, DWG, elevations, mall, market, parking, plants, section, sections, shopping, Stores, supermarket, trade |







