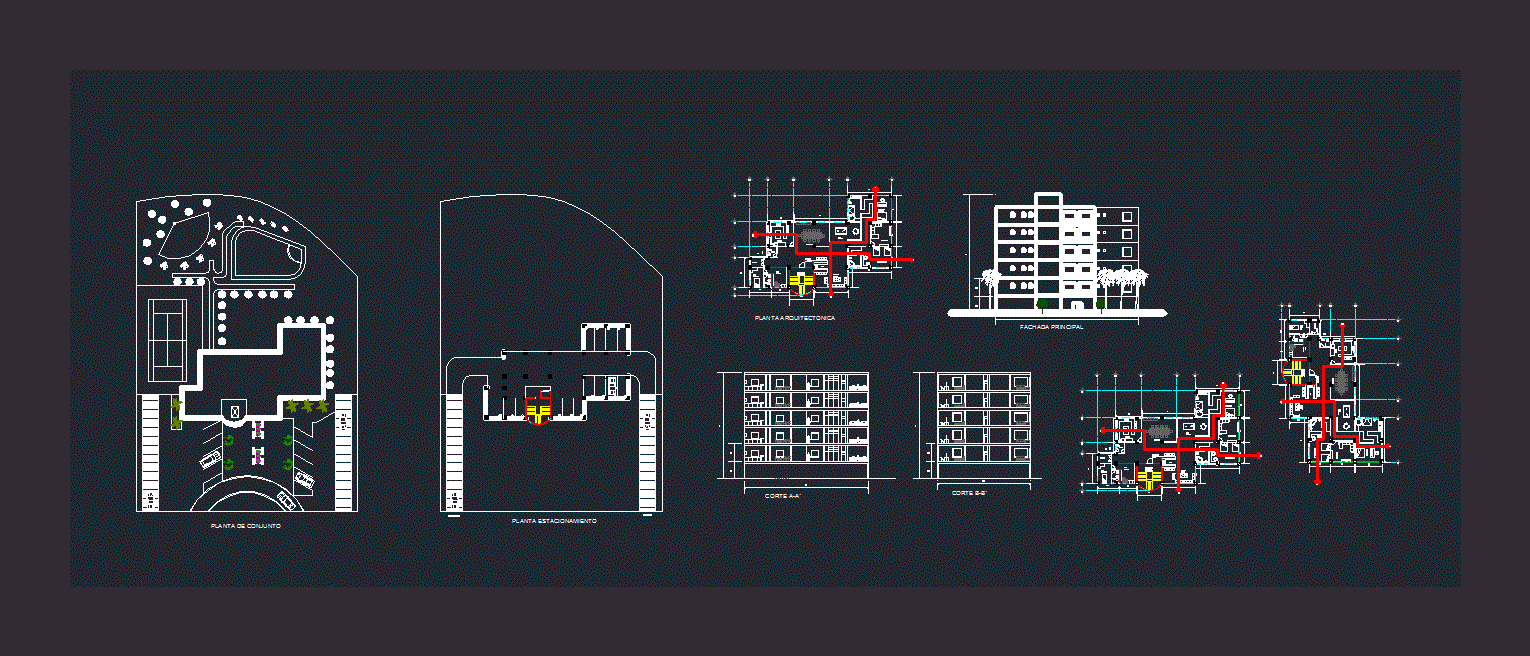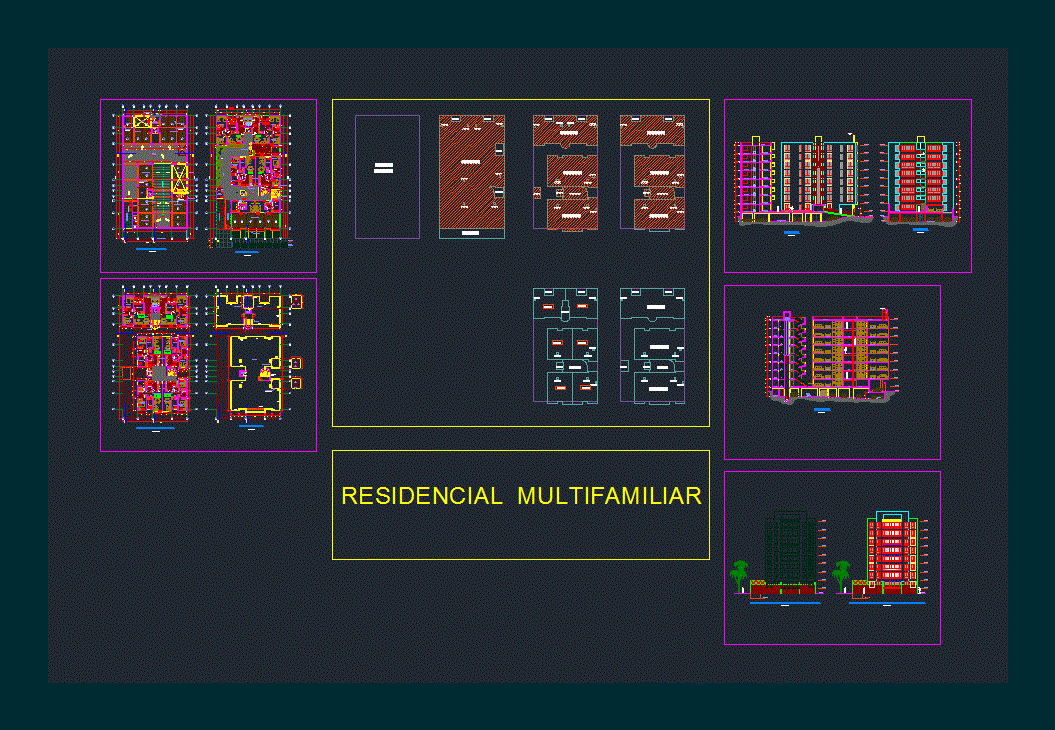Departments Type DWG Block for AutoCAD
ADVERTISEMENT

ADVERTISEMENT
Departments type of ground floor and first level and facade
Drawing labels, details, and other text information extracted from the CAD file (Translated from Spanish):
master bedroom, bathroom, kitchen, living room, closet, ground floor, first level, floor type, main facade, location, owner :, location :, project :, scale :, date :, notes :, work :, drawing :, drawing :, dimensions apply drawing, departments type, acot, mts., ammeth cervantes, table of areas, surface of construction pb, total, surface of the land, surface of total construction., surface of construction pa, col. evolution cd. neza
Raw text data extracted from CAD file:
| Language | Spanish |
| Drawing Type | Block |
| Category | Condominium |
| Additional Screenshots |
 |
| File Type | dwg |
| Materials | Other |
| Measurement Units | Metric |
| Footprint Area | |
| Building Features | |
| Tags | apartment, autocad, block, building, condo, department, departments, DWG, eigenverantwortung, facade, Family, floor, ground, group home, grup, Level, mehrfamilien, multi, multifamily housing, ownership, partnerschaft, partnership, type |








