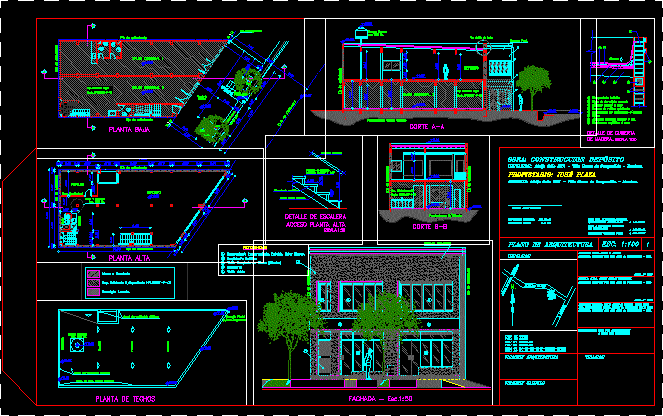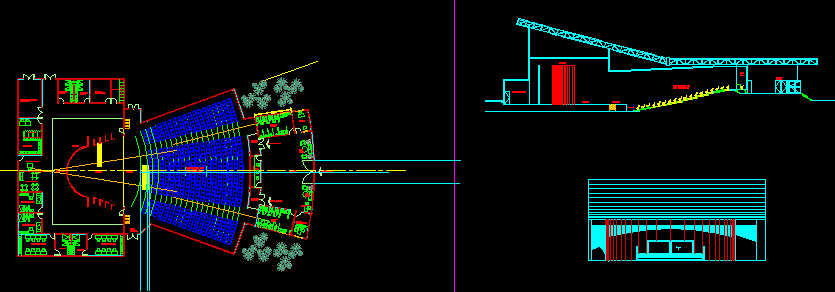Deposit Construction Mendoza DWG Block for AutoCAD

Extending an Guaymallén deposit, Mendoza, Argentina.
Drawing labels, details, and other text information extracted from the CAD file (Translated from Spanish):
court b-b, court a-a, municipal, is what there is, walls to build., deposit, street axis adolfo calle, sup. existing according to, ridge, ground floor, top floor, roof plant, pedestrian bridge hºaº, references, regulatory masonry, enlicida. white color, metallic carpentry, signage, double glazing, reinforced concrete., storm drain, metal railing, bent sheet profile, stair detail, metal plank, wooden step, private, thick and thin plaster, reinforced concrete beams, masonry brick, nylon, deck detail, access floor, wood, see detail of roof, work: construction deposit, location, architecture, sup. to build deposit, total covered surface:, surface area :, free surface :, …………………………… ………………………, visa calculation, visa, upstairs, sup. cub. existing approved, construction: work by administration, by the owner, project: m.m.o. diego e. mill, calculation: m.m.o. adrian carlos rodriguez
Raw text data extracted from CAD file:
| Language | Spanish |
| Drawing Type | Block |
| Category | Retail |
| Additional Screenshots |
 |
| File Type | dwg |
| Materials | Concrete, Masonry, Wood, Other |
| Measurement Units | Metric |
| Footprint Area | |
| Building Features | Deck / Patio |
| Tags | argentina, armazenamento, autocad, barn, block, celeiro, comercial, commercial, construction, deposit, DWG, grange, mendoza, scheune, storage, warehouse |








