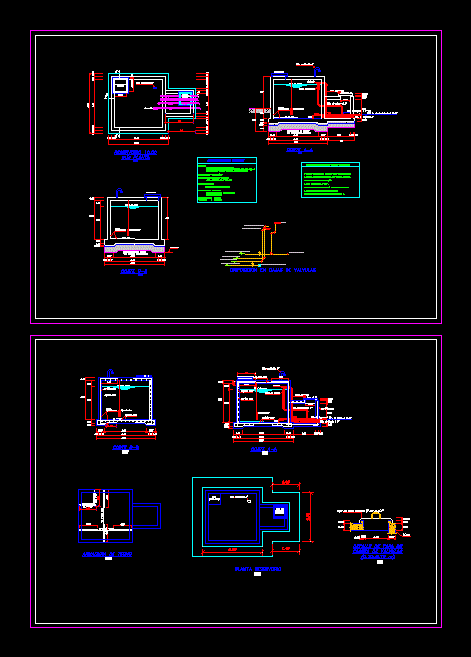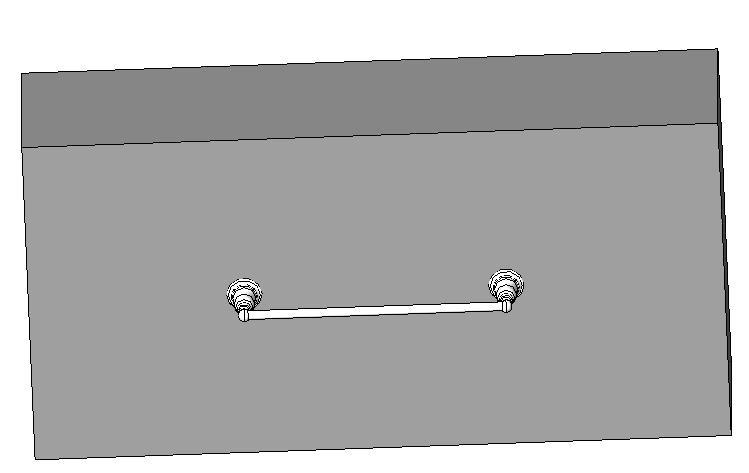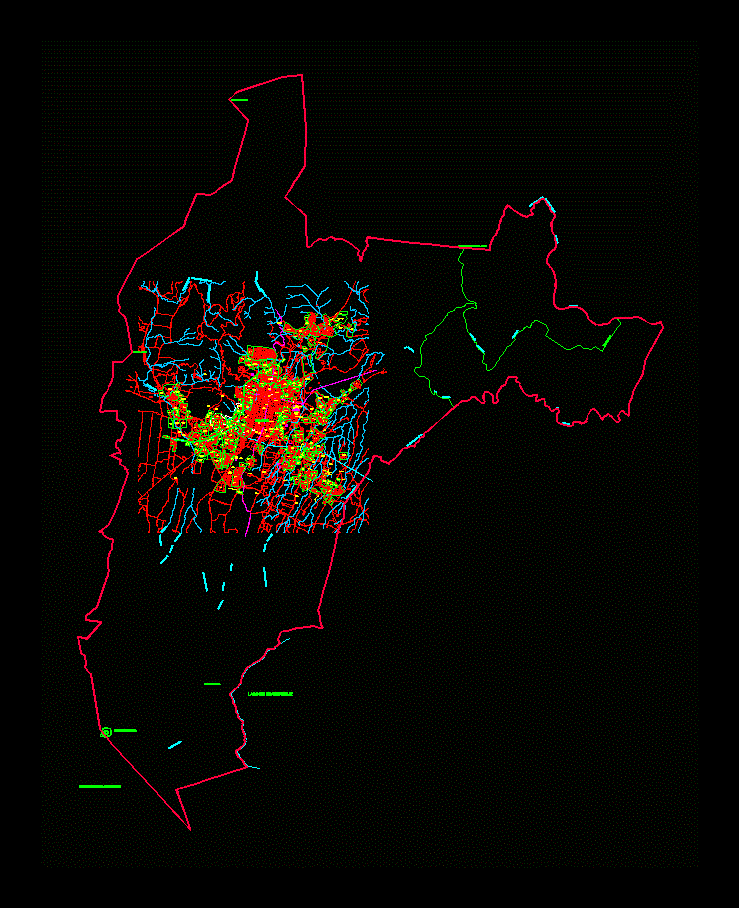Deposit Of Sewers -System DWG Detail for AutoCAD
ADVERTISEMENT

ADVERTISEMENT
Septic tank and grave – Details sanitary installation – Calculate index of absorption
Drawing labels, details, and other text information extracted from the CAD file (Translated from Spanish):
Nt, Plant well, Pit data, Cut well, Tee, Reduced, Elbow, Tee, Absorption index, Calculation absorption index, Liquid length, width, high, long, for people, Sewage system for the bathroom, strip, Ventilation mm, Pvc net mm natural slope, Pvc mm, Nt, Background, Double wall reinforcement mesh mm, Pvc mm, water well, Slab mesh mm, Camouflage cover, Breathing tube mm, Plant pit, septic tank, ventilation, Reinforced broach, Mesh well, Sink outlet, Toilet download, Of tub receptacle, Inspection chamber, people
Raw text data extracted from CAD file:
| Language | Spanish |
| Drawing Type | Detail |
| Category | Water Sewage & Electricity Infrastructure |
| Additional Screenshots |
 |
| File Type | dwg |
| Materials | |
| Measurement Units | |
| Footprint Area | |
| Building Features | Car Parking Lot |
| Tags | absorption, autocad, cálculate, deposit, DETAIL, details, DWG, grave, index, installation, kläranlage, Sanitary, septic, sewers, system, tank, treatment plant |








