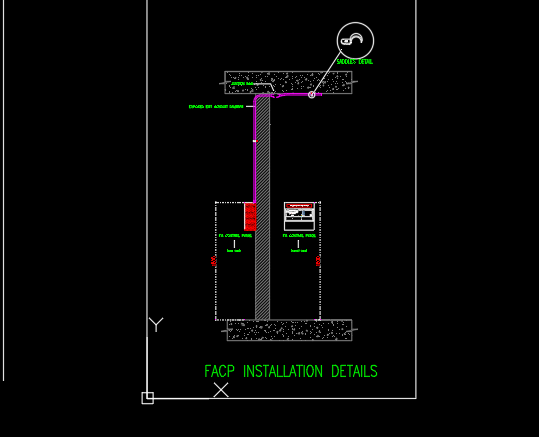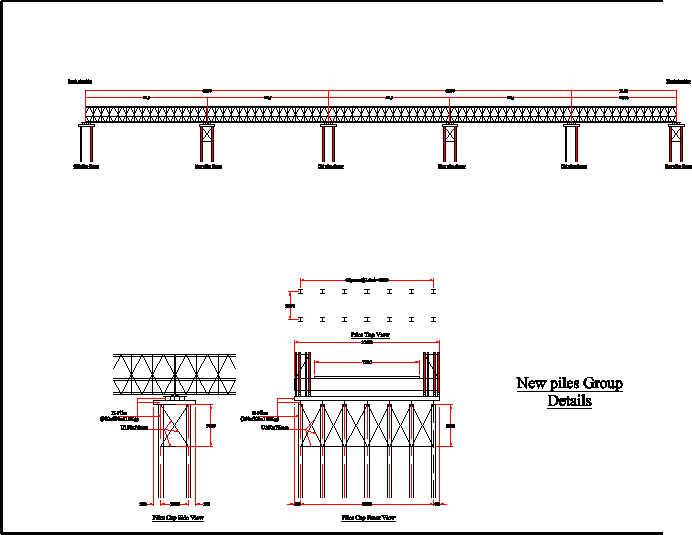Desander DWG Block for AutoCAD

Desander for irrigations system
Drawing labels, details, and other text information extracted from the CAD file (Translated from Spanish):
Foundation floor see note, Hatch type hatch, Maximum water level, Demolition fc fund, The foundry floor for the developer will meet the same requirements for road engineering such as must be conformed by suitable material complying with a density not less than the maximum dry density obtained by testing the modified proctor, Notes:, cut, Clean channel, Sandblasting wall, Detail for sandblast, Foundation floor see note, Hatch type hatch, Maximum water level, Demolition fc fund, Notes:, cut, The foundry floor for the developer will meet the same requirements for road engineering such as must be conformed by suitable material complying with a density not less than the maximum dry density obtained by testing the modified proctor, cut, Clean channel, Sandblasting wall, Detail for sandblast, Project review, date, scale, Indicated, sheet:, Creet, President:, member, district, Depart., Location, province, flat:, draft, Shredder, Regional management, Sub management, studies, technical team, Ing. Augusto choccechancca picture
Raw text data extracted from CAD file:
| Language | Spanish |
| Drawing Type | Block |
| Category | Mechanical, Electrical & Plumbing (MEP) |
| Additional Screenshots |
 |
| File Type | dwg |
| Materials | |
| Measurement Units | |
| Footprint Area | |
| Building Features | |
| Tags | autocad, block, desander, DWG, einrichtungen, facilities, gas, gesundheit, irrigation, l'approvisionnement en eau, la sant, le gaz, machine room, maquinas, maschinenrauminstallations, provision, system, wasser bestimmung, water |








