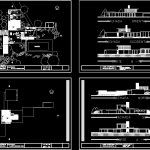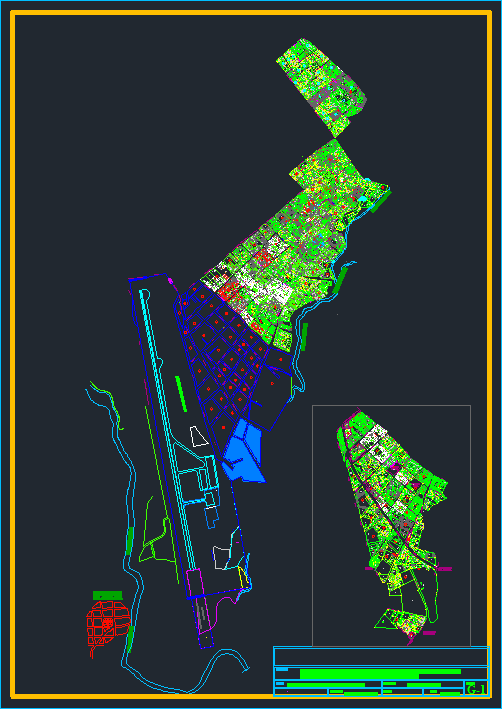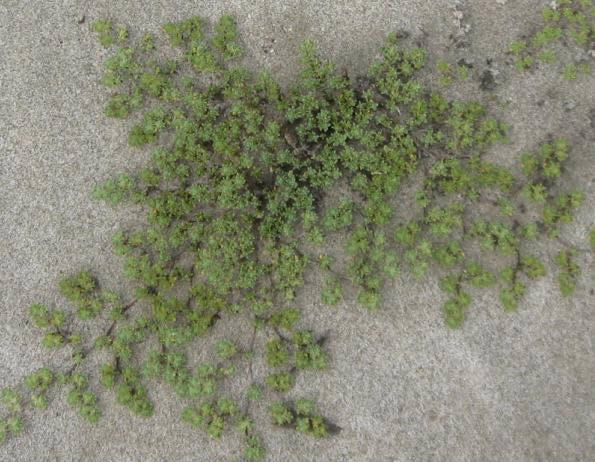Desert House – Richard Neutra DWG Section for AutoCAD
ADVERTISEMENT

ADVERTISEMENT
This house was designed by the arch. Richard Neutra which Kaufmann tube as the same client who asked Frank Lloyd Wright to design the house of the cascade, this file consists of sections and elevations plants
Drawing labels, details, and other text information extracted from the CAD file (Translated from Spanish):
house kauffman richar neutra, content: north facade south facade court, esc, content: first floor floor, house kauffman richar neutra, content: second floor floor, esc, esc, content: eastern facade western facade court, house kauffman richar neutra, eastern facade, western facade, b ‘cut, North side, southern facade, cut to ‘, house kauffman richar neutra, pool
Raw text data extracted from CAD file:
| Language | Spanish |
| Drawing Type | Section |
| Category | Historic Buildings |
| Additional Screenshots |
 |
| File Type | |
| Materials | |
| Measurement Units | |
| Footprint Area | |
| Building Features | Pool |
| Tags | arch, autocad, church, client, corintio, desert, designed, dom, dorico, DWG, église, geschichte, house, igreja, jonico, kathedrale, kirche, kirk, l'histoire, la cathédrale, neutra, richard, section, teat, Theater, theatre, tube |








