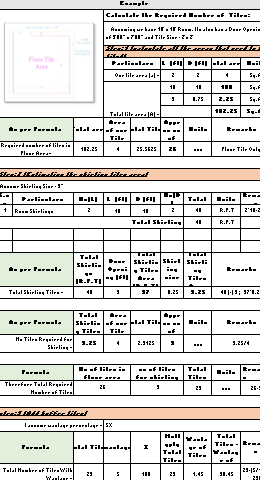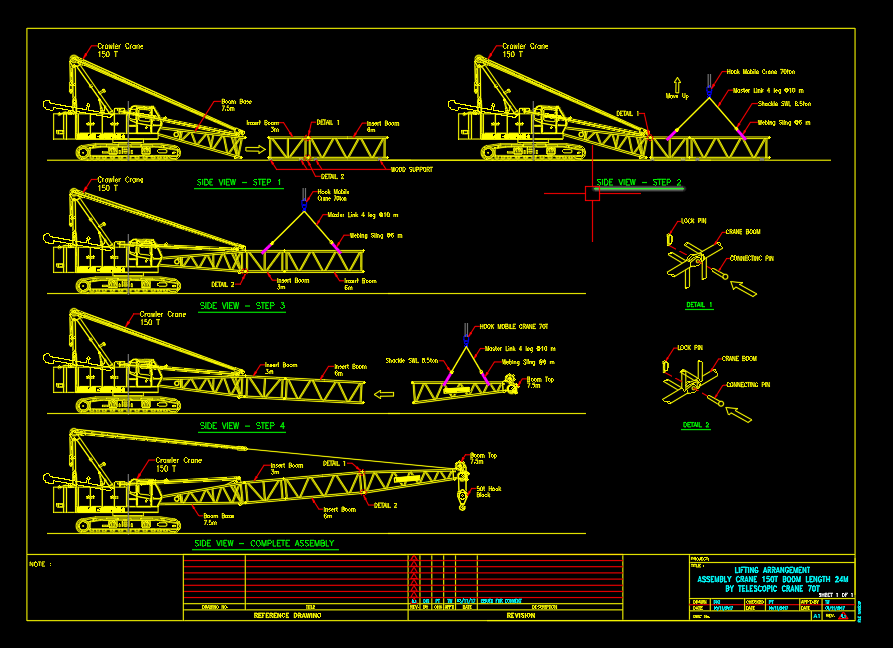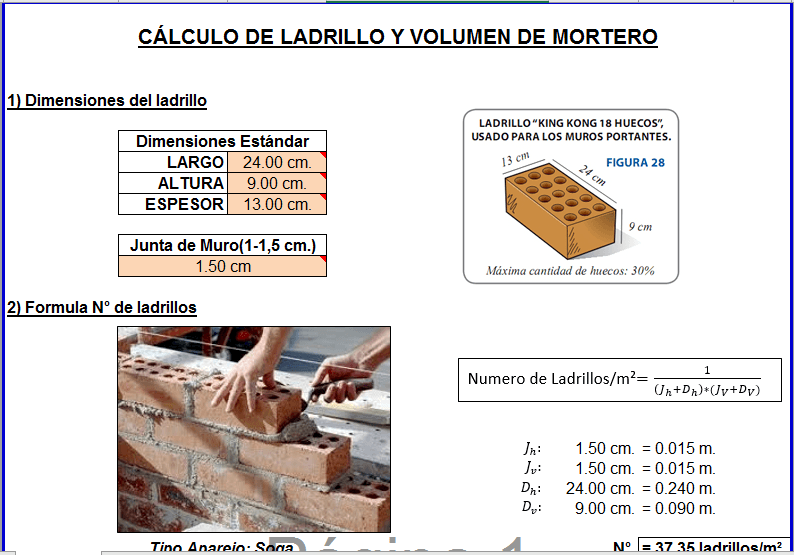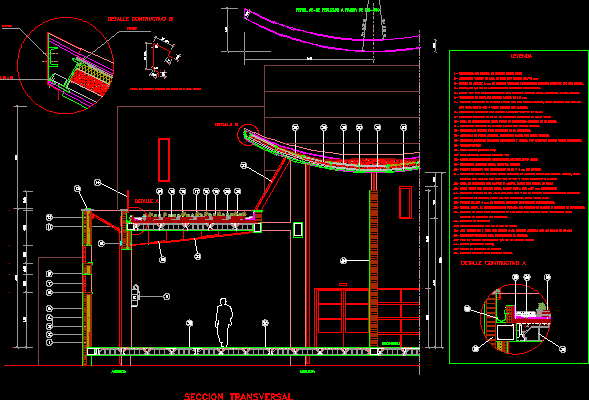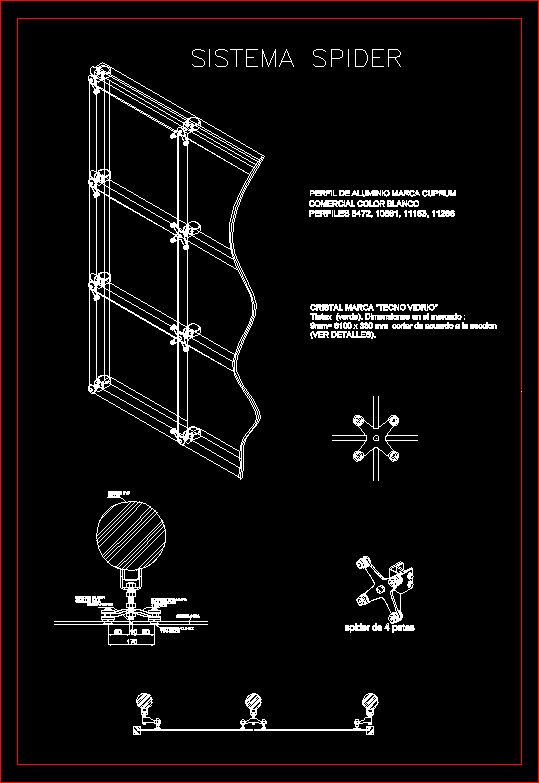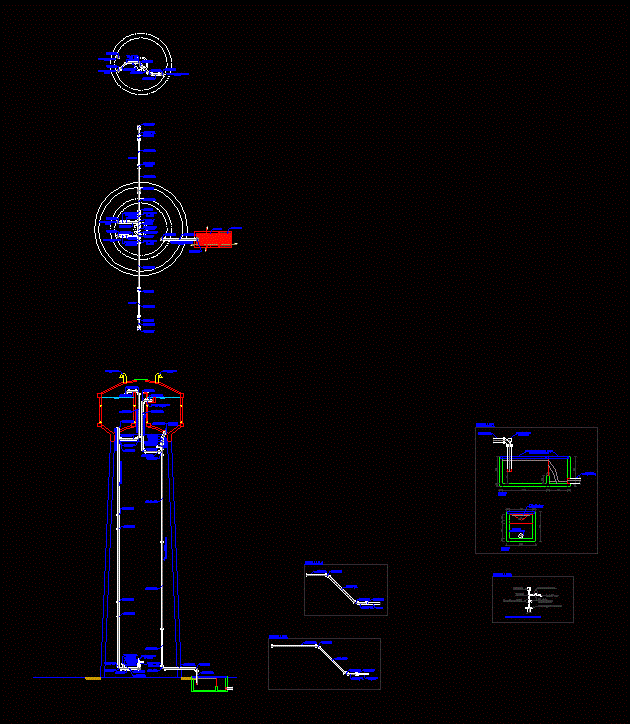Design And Structural Calculations Tennis Court Cover DWG Detail for AutoCAD
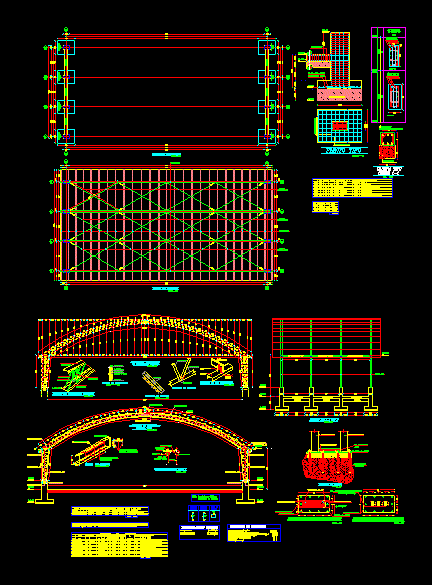
EDITED bar schedule; STRUCTURAL CALCULATIONS; PLANT COVER METAL; DESIGN FOUNDATIONS; DETAIL stiffener; DETAIL OF PIE WITH BELT; DETAIL OF PLATES; TECHNICAL SPECIFICATIONS FOR CONSTRUCTION AND ARCHITECTURAL DESIGN OF COURT
Drawing labels, details, and other text information extracted from the CAD file (Translated from Galician):
scale:, plinto tipo, replantillo clase en c, improvement material, esc., type chain, cut, concrete cyclope, stirrups, axis distances, scale:, of cercha elements, scale:, sections of elements, type lock, superior profile, diagonal, stiffener, lower profile, separator, detail of welded connections, scale:, strap detail, scale:, loose all around, union of belts, top down, metal plate of mc, support detail, scale:, of reinforcement, columns, scale:, top plate top, pin detail, reinforcement detail, scale:, lower base plate, simple, scale:, top plate top, pin detail, reinforcement detail, scale:, lower base plate, simple, decking plant, scale, right side facade, scale, type, chain, vc mc, mr stirrups, deck plant, scale:, foundation plant, scale:, type, note holes for filling with mortar, expansive, scale:, shaft shaft shaft, var., center of, stiffness detail, loose detail, fillet steak, steak, down to center, metal plate of mc, loose detail, esc., vc mc, mr stirrups, weight, length, diam, tensors, column necks, stirrup, stirrup, vineyards, stirrup, chain shaft, plinth, plinth, total, unitary, observations, length, can not, type, diam, iron sheet, plinto tipo, plinto tipo, plinto tipo, plinto tipo, plinto tipo, plinto tipo, plinto tipo, plinto tipo, bolt, straps, profile, placabase, total, unitary, thickness, obs., no, plates, dimensions, can not, type, plate, area, iron, area, total, profiles, total, unitary, thickness, obs., weight, total, weight, no, profiles, no, length, can not, type, profile, for trusses, types of, profiles, rods, types of, plates, technical specifications, structural steel:, simple concrete class a:, in y, in c, simple concrete class b:, in c, note: I’m long gone, in quarters, union plate, weight, weight, total kg, total, diam, type, can not, dimension, observations, in., length, Place bolts with double nut pressure washer, strap, lateral reverse, variable, for trusses, for trusses, superior profile, type lock, foot strap, for trusses, for trusses, for trusses, nut, top plate, lower plate, bolt, type anchor bolt, scale:, quantities of materials, structural steel, steel profile weight:, volume of concrete in replantillo, volume of stone cyclope concrete h.s., volume of concrete in chains, support plates, support plates, bolts
Raw text data extracted from CAD file:
| Language | N/A |
| Drawing Type | Detail |
| Category | Calculations |
| Additional Screenshots |
 |
| File Type | dwg |
| Materials | Concrete, Steel |
| Measurement Units | |
| Footprint Area | |
| Building Features | Deck / Patio, Car Parking Lot |
| Tags | autocad, BAR, calculations, court, cover, Design, DETAIL, DWG, foundations, metal, plant, schedule, structural, tennis |
