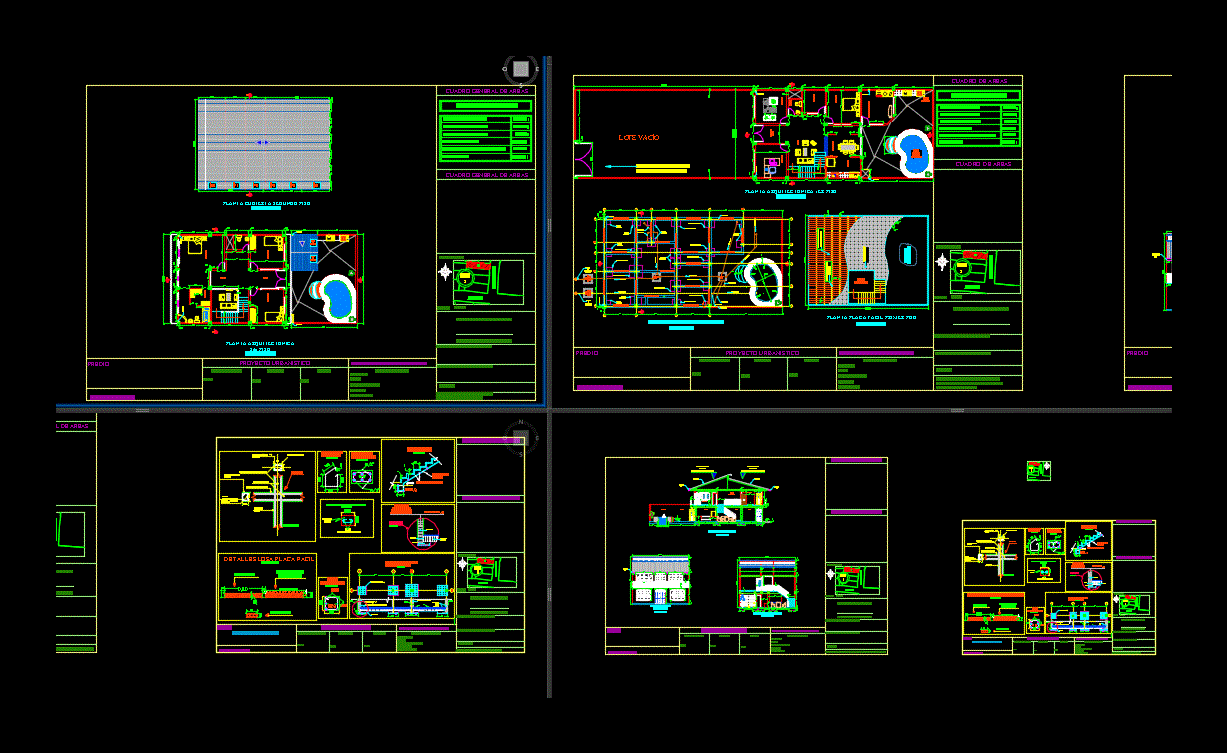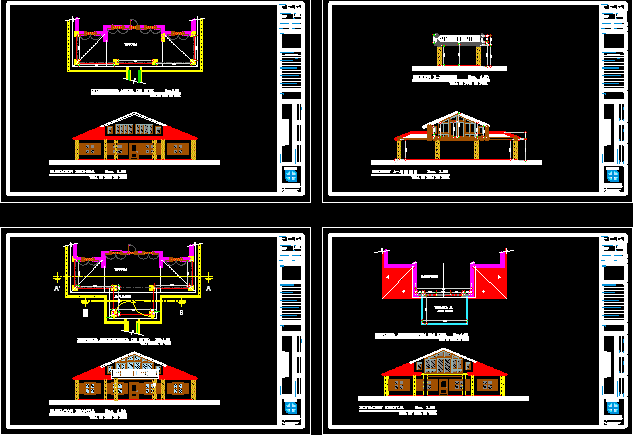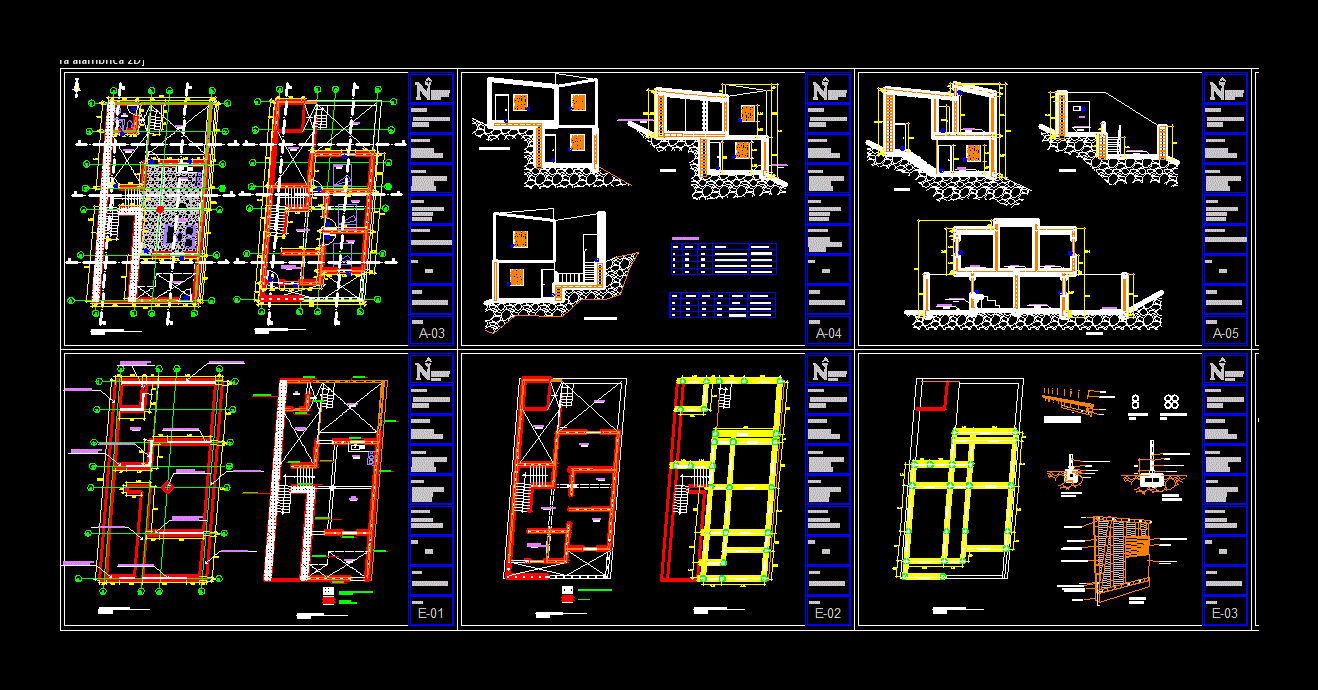Design Cabin DWG Block for AutoCAD

Country house 2 rooms and exterior corridors , surrounded by vegetation and good weather.
Drawing labels, details, and other text information extracted from the CAD file (Translated from Spanish):
hinge, see detail of beam i, both directions, vo bo, rural housing, contains, specifications, north, plane no., scale :, meters., dimension :, observations, clay with particles, vegetable layer, stratigraphic analysis, clay cascajuda , silty clay, organic, owner, drawing arq., guillermo leon camacho iriarte, direction, design, relief palms, sidewalk cats, estate el triunfo, guillermo leon camacho bautista, sole floor, kitchen, living room, garage, main facade north, covered structure, plant shafts foundations and drains, structural details, compacted recebo, mooring beam goes, stirrups in knots, detail in plan, additional, stirrups, stirrups beams, longitudinal iron, connection sink, support, siphon, grid, refined floor, mixer, support, water level, note: the dimension varies according to the reference of the device, leaded, plug, air chamber, ventilation tube an, mooring beam, wall, concrete, poor concrete, cyclopean concrete, foundation , copeto cyclopean, half zonga stone, foundation detail, reinforcing steel:, forward., cross section, minimum overlaps in critical areas and hooks :, the placement of the reinforcement will be like this :, coatings :, reinforcing steel :, reinforcement disposition to shear:, and from there onwards as the details., concrete:, foundation columns., continuously and permanently., details shower, details bathrooms, details sinks, septic well, floor coverings, clay tile on asphalt cloth , concrete cyclopean, ppal alcove, breakfast, dining room, patio clothes, outside seating, outdoor corridor, main bathroom, main hall, conventions, lamp, double outlet, wall socket, double switch, single switch, line of action, switch, duct through the floor, roof duct wall, distribution board, energy meter, counter box
Raw text data extracted from CAD file:
| Language | Spanish |
| Drawing Type | Block |
| Category | House |
| Additional Screenshots |
 |
| File Type | dwg |
| Materials | Concrete, Steel, Other |
| Measurement Units | Metric |
| Footprint Area | |
| Building Features | Deck / Patio, Garage |
| Tags | apartamento, apartment, appartement, aufenthalt, autocad, block, cabin, casa, chalet, COUNTRY, Design, dwelling unit, DWG, exterior, family housing, good, haus, house, logement, maison, residên, residence, rooms, unidade de moradia, vegetation, villa, weather, wohnung, wohnung einheit |








