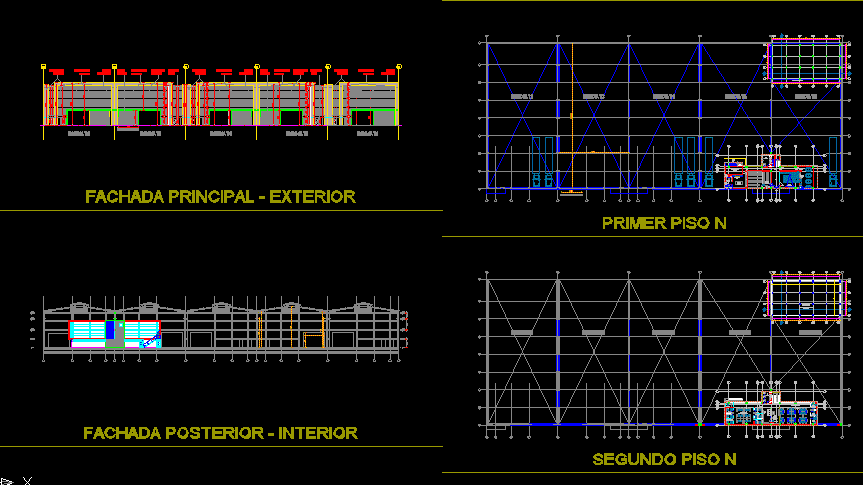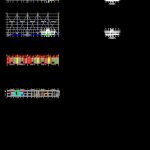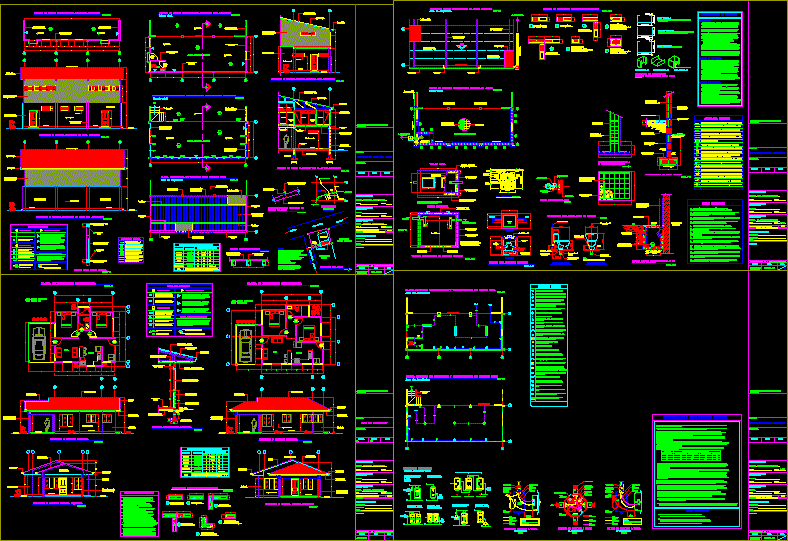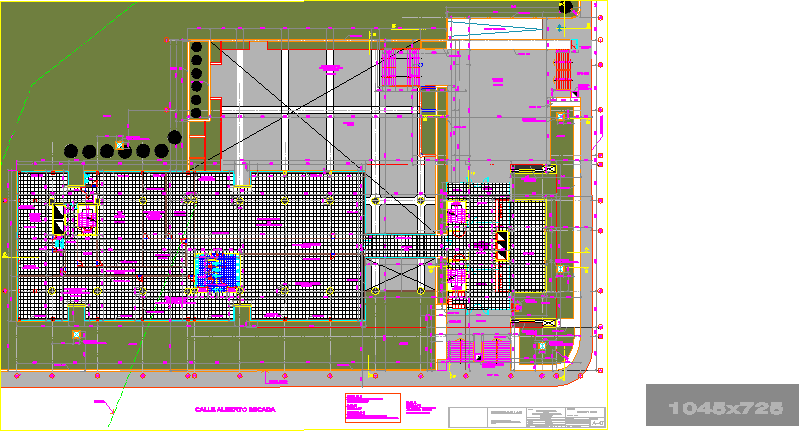Design Of Cellar DWG Section for AutoCAD

Cellar design and amplification – Plants – sections – Details – elevations
Drawing labels, details, and other text information extracted from the CAD file (Translated from Spanish):
ivo, perez castro, first floor n, architecture, multialambres ltda., second floor n, third floor n, decks n, structure – edge plate, wc women, offices, aux. shopping, aux financial, chief accounting, open office accounting assistants, portfolio, invoicing, cash, wc management, reception, general management, operations management, management sr. benjamin, administrative management, boardroom, assistant manager, accountant, audit, director systems, available, fiscal reviewer, administrative director, purchases, financial, conference room, wc men, sales manager, business room a, room business b, wait, security, servers, access, hall, loading, dining room, shower, bathrooms, toilet, control, copying, ovens, light cover, vacuum, empty staircase, sanitary duct, data pipeline, mini-tonnage duct, existing column, columns existing, second floor plate projection, main facade – exterior, rear facade – interior, right side facade, left side facade, aa – longuitudinal cut, bb – longuitudinal cut, cc – transversal cut, dd – transversal cut, wall pañete and painting, wall in split block, concrete beam in sight, metal door, glass door, projection foundations, vobo. designer :, no., date, modification, initial version, file :, scale :, date :, arq. andres bermudez, plane no.:, content :, execute, a.b., vo.bo. general management :, project :, mr. benjamin mendez farfan, notes, arch. ivo alexander perez castro, first floor general, first floor offices, second floor offices, third floor offices, covered offices, f. main offices, f. later offices, second floor general, third floor general, general cover, first floor mezzanine, second floor mezzanine, mezzanine, offices
Raw text data extracted from CAD file:
| Language | Spanish |
| Drawing Type | Section |
| Category | Retail |
| Additional Screenshots |
 |
| File Type | dwg |
| Materials | Concrete, Glass, Other |
| Measurement Units | Metric |
| Footprint Area | |
| Building Features | Deck / Patio |
| Tags | amplification, armazenamento, autocad, barn, celeiro, cellar, comercial, commercial, Design, details, DWG, elevations, grange, plants, scheune, section, sections, storage, warehouse |







