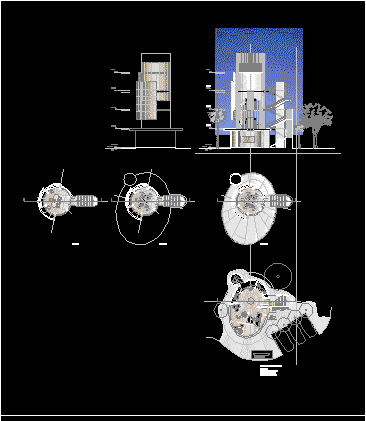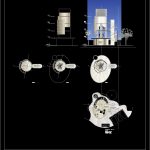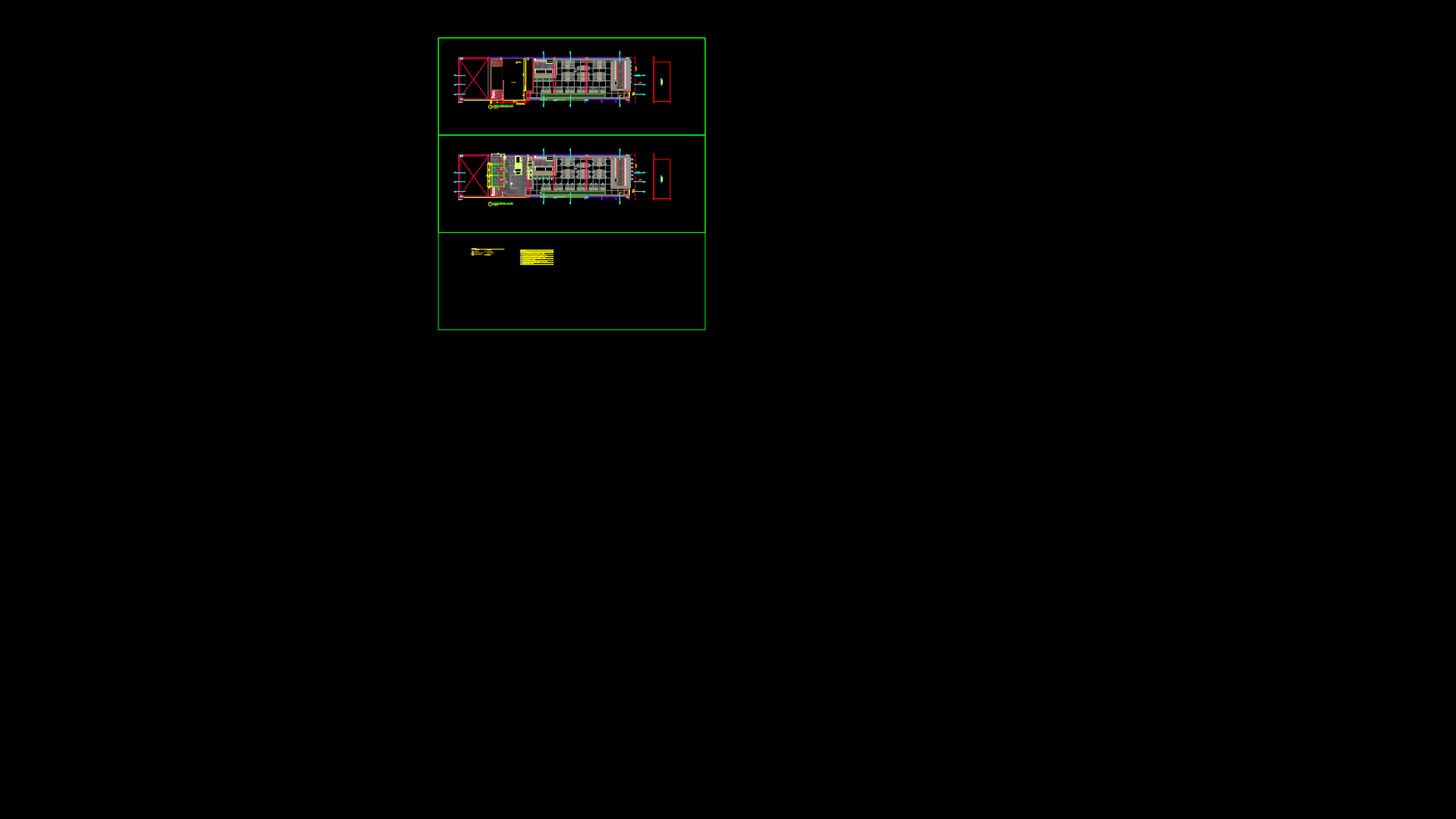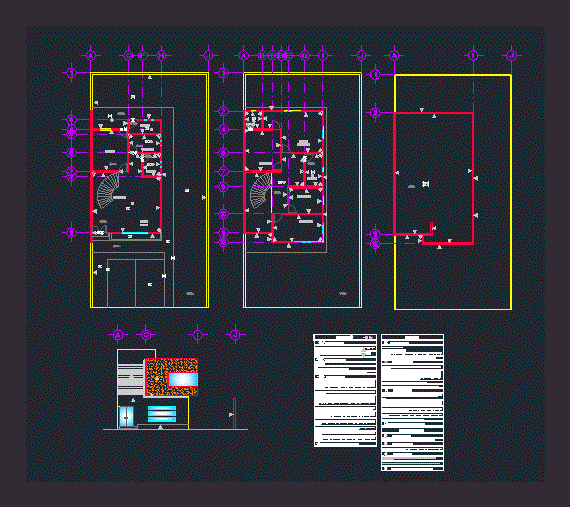Design Of Ciber Caffee DWG Section for AutoCAD
ADVERTISEMENT

ADVERTISEMENT
Ciber caffee – Plants – Sections – Views
Drawing labels, details, and other text information extracted from the CAD file (Translated from Catalan):
cortearquitectonico, bargaleria, site, flat without scale, scale :, plan, description, project, bench, street -, cafe lounge, internet, roof, future, copies, and impressions, material, cafe, box, mailbox, organic, paper and card, plastics, metals and glass, server, access, machine climbing, cafetipolounge, planting, access, lounge type cafe, reception box, control and sale, truck stop, parking, cafe design for internet, muñoz edwin holes, drawing :, project :, plantarquitectonica, icafe
Raw text data extracted from CAD file:
| Language | Other |
| Drawing Type | Section |
| Category | Hotel, Restaurants & Recreation |
| Additional Screenshots |
 |
| File Type | dwg |
| Materials | Glass, Plastic, Other |
| Measurement Units | Metric |
| Footprint Area | |
| Building Features | Garden / Park, Parking |
| Tags | accommodation, autocad, casino, Design, DWG, hostel, Hotel, plants, Restaurant, restaurante, section, sections, spa, views |








