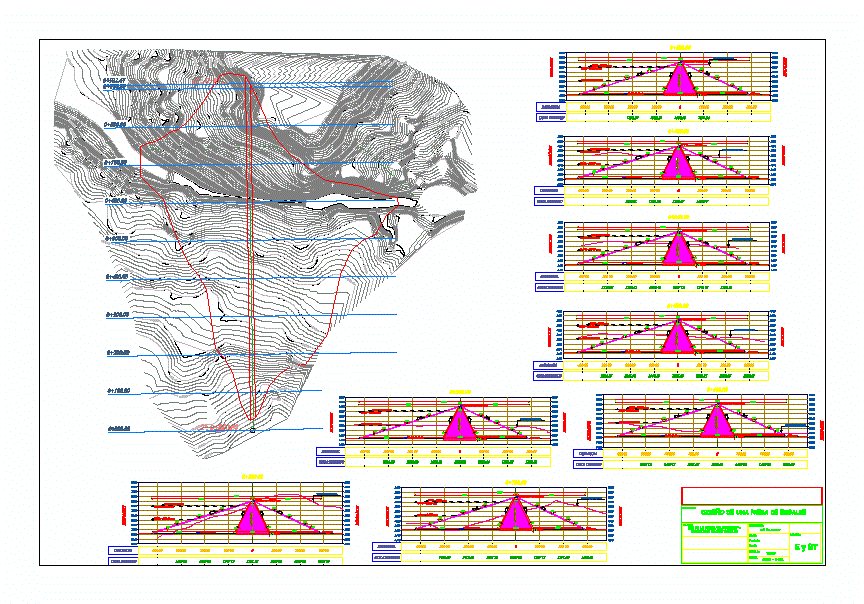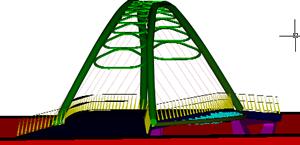Design Of Dam Earth – DWG Plan for AutoCAD
ADVERTISEMENT

ADVERTISEMENT
Plane cross sections of the dam axis; The sections are 100 m. Also it includes the floor plan of the dam.
Drawing labels, details, and other text information extracted from the CAD file (Translated from Spanish):
elevation, distance, level terrain, level of foundation, natural terrain, the axis is in the plane of instrumentation to join one after the other making reference, design of a reservoir dam, date :, river chankay, region :, province :, scale :, district :, lamina :, location :, plane :, project :, ey st
Raw text data extracted from CAD file:
| Language | Spanish |
| Drawing Type | Plan |
| Category | Roads, Bridges and Dams |
| Additional Screenshots | |
| File Type | dwg |
| Materials | Other |
| Measurement Units | Metric |
| Footprint Area | |
| Building Features | |
| Tags | autocad, axis, cross, dam, Design, DWG, earth, floor, hydroelectric, includes, plan, plane, sections |








