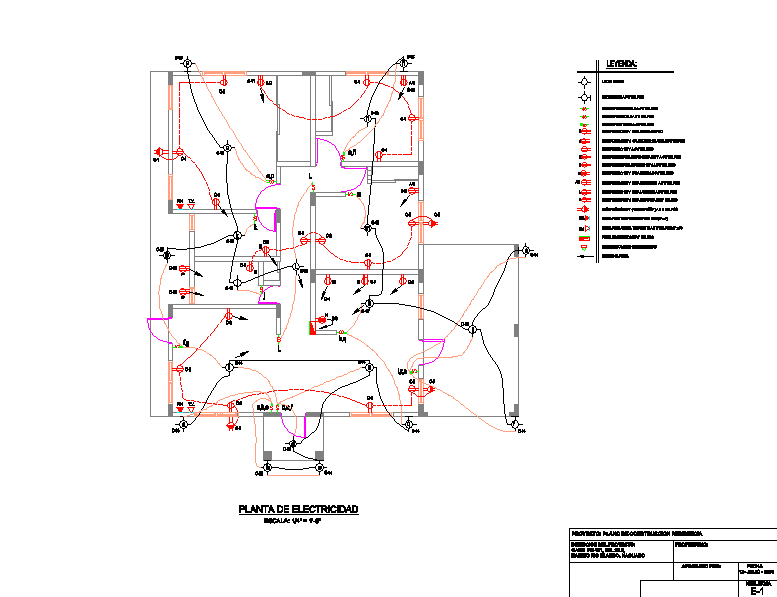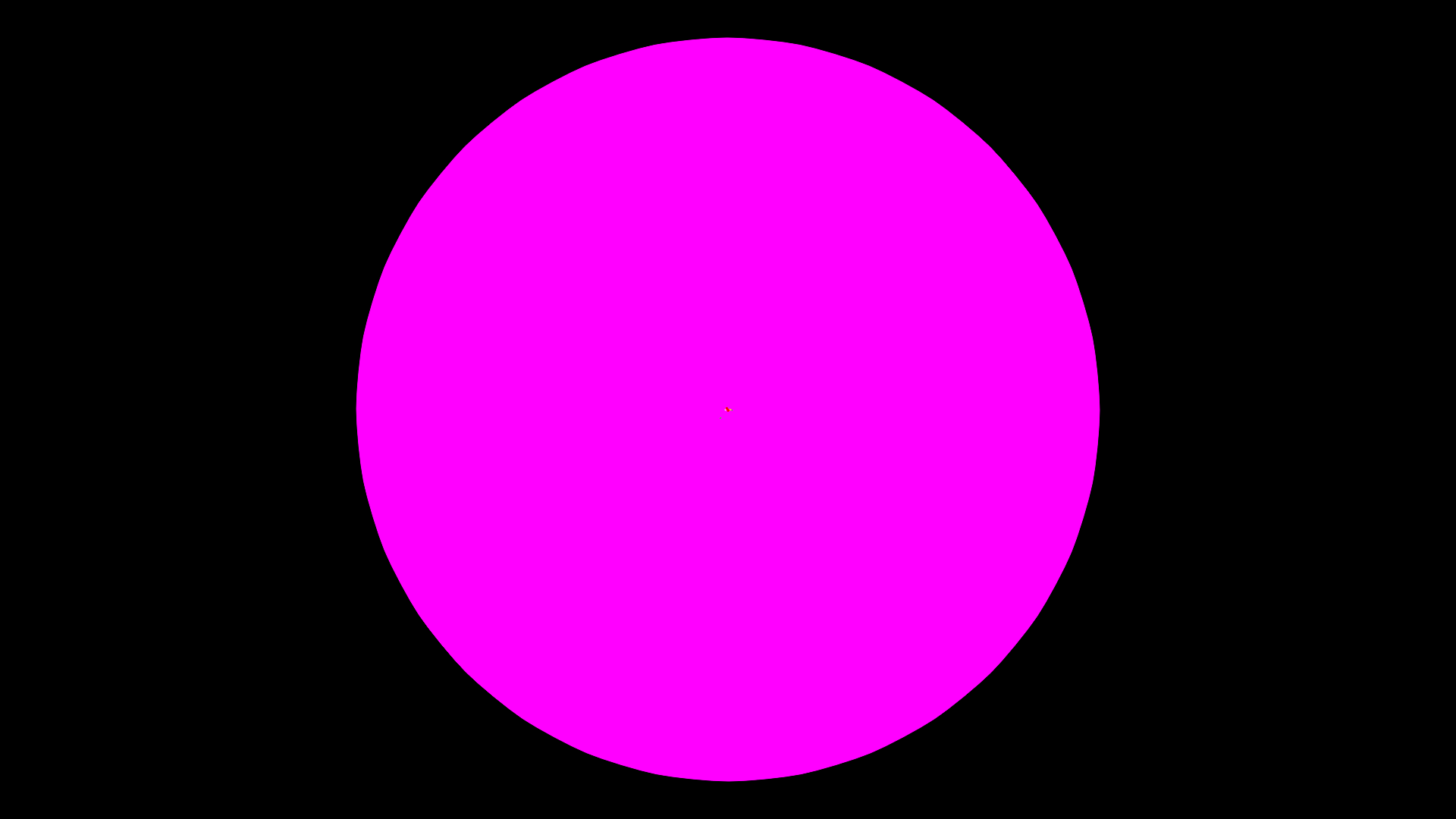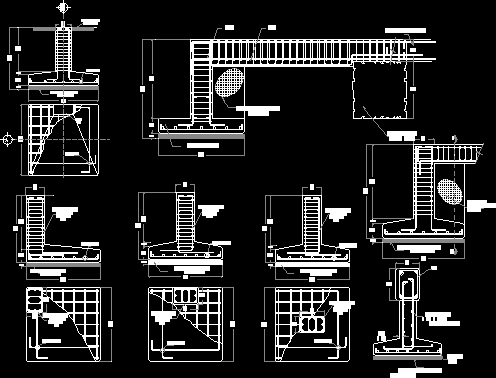Design Electrical DWG Detail for AutoCAD

Shows all details Electrical Design / Design / electric, electric details
Drawing labels, details, and other text information extracted from the CAD file (Translated from Spanish):
receptacle v. for floor dryer, floor circuit board, direct to panel, electricity meter, receptacle v. from the floor, exit to floor telephone, outlet for floor tv antenna, TV., p.h., receptacle for microwave v. from the floor, receptacle v. for floor fridge, receptacle for first-aid kit v. from the floor, receptacle v. for floor washer, receptacle v. for air cond. from the floor, receptacle v. for stove in floor, receptacle v. floor water heater, triple floor switch, receptacle v. from the floor, single floor switch, floor wall light, ceiling light, double floor switch, legend:, scale:, power plant, p.h., TV., p.h., TV., project: construction plan residence, project direction: carr. km. naguabo river neighborhood, approved by:, owner:, July date, num. sheet
Raw text data extracted from CAD file:
| Language | Spanish |
| Drawing Type | Detail |
| Category | Mechanical, Electrical & Plumbing (MEP) |
| Additional Screenshots |
 |
| File Type | dwg |
| Materials | |
| Measurement Units | |
| Footprint Area | |
| Building Features | A/C, Car Parking Lot |
| Tags | autocad, Design, DETAIL, details, DWG, éclairage électrique, electric, electric lighting, electrical, electricity, elektrische beleuchtung, elektrizität, iluminação elétrica, lichtplanung, lighting project, projet d'éclairage, projeto de ilumina, shows |








