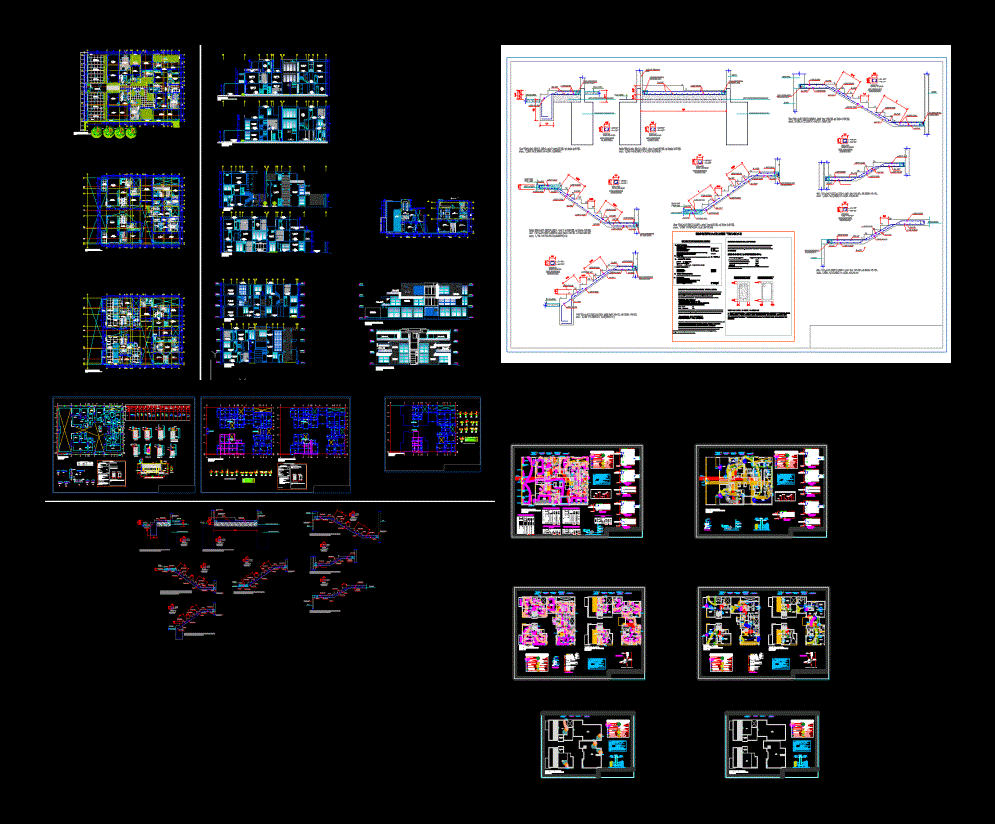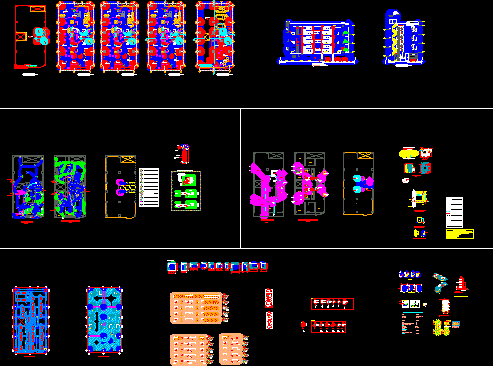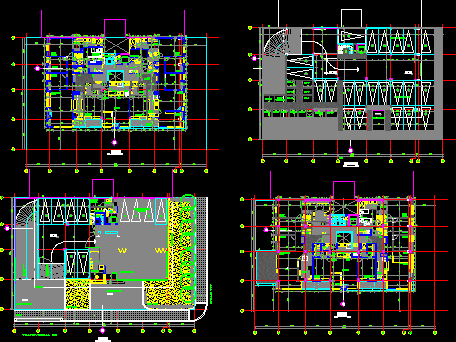Design Of A Flat DWG Plan for AutoCAD
ADVERTISEMENT
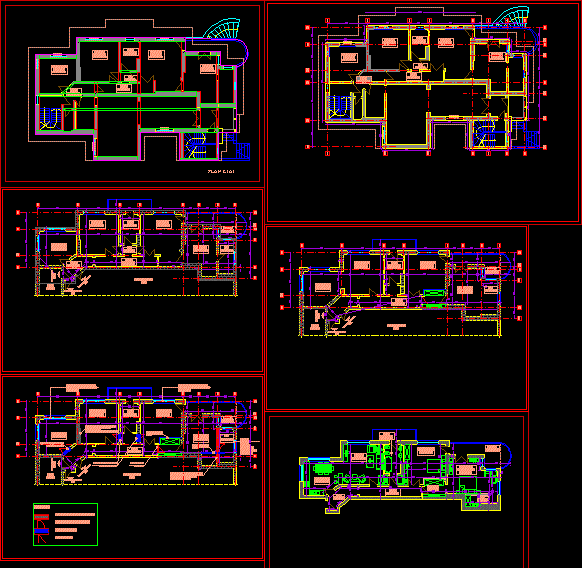
ADVERTISEMENT
The arhitectural and structural plans for a flat.
Drawing labels, details, and other text information extracted from the CAD file (Translated from Romanian):
archi tech consulting, project studio x srl, structuring your vision, apx, access to the staircase, replacing existing joinery with laminated wood and insulating glass, closing door openings with brick masonry, proposed drywall, brick wall, non-structural , subsequently added by the former owners – proposed for demolition, staircase, proposal: laminated wood and insulating glass, proposal: layered wood and insulating glass, – spot, electric legend, – apply, – lamp, ceiling lamp, – tube florescent, showers, lamp, central, dishwasher, washing machine, refrigerator, suspended ceiling lighting system under suspended ceilings, floor plan
Raw text data extracted from CAD file:
| Language | Other |
| Drawing Type | Plan |
| Category | Condominium |
| Additional Screenshots |
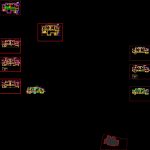 |
| File Type | dwg |
| Materials | Glass, Masonry, Wood, Other |
| Measurement Units | Metric |
| Footprint Area | |
| Building Features | |
| Tags | apartment, autocad, building, condo, Condos, Design, DWG, eigenverantwortung, Family, flat, group home, grup, interior design, mehrfamilien, multi, multifamily housing, ownership, partnerschaft, partnership, plan, plans, structural |



