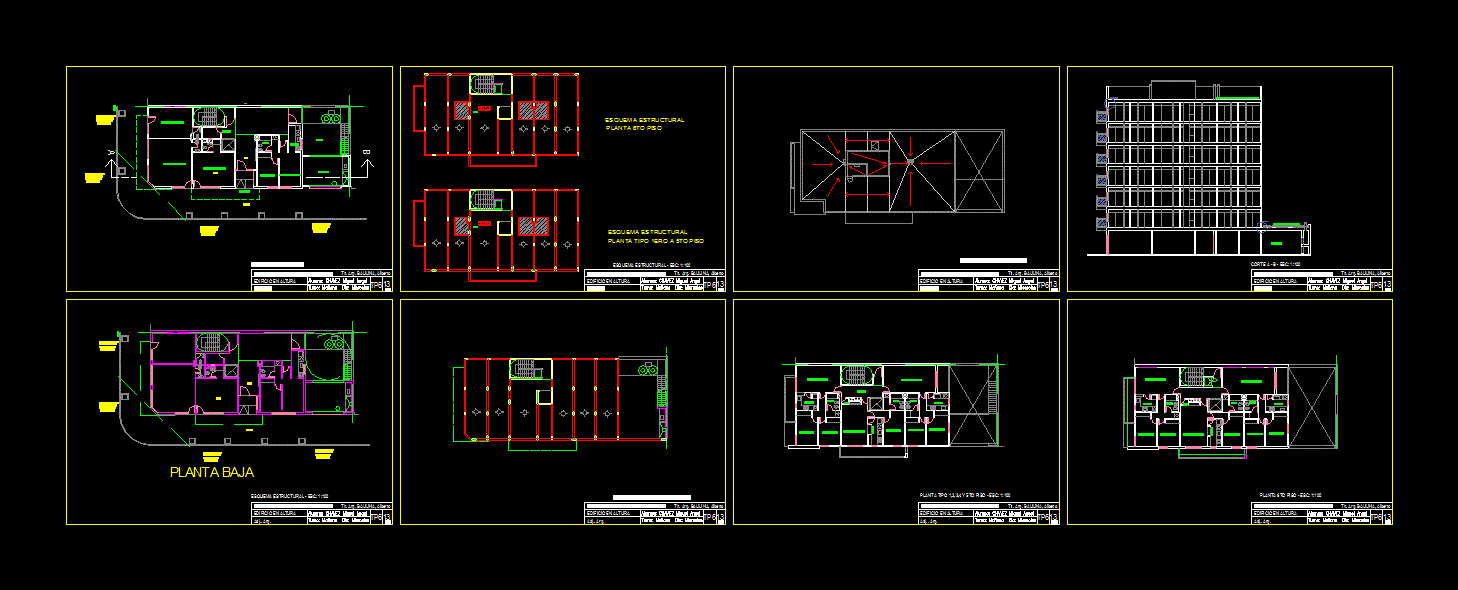Design Of Housing For Human Habitation DWG Section for AutoCAD

Housing for flat retaining an interior courtyard and staircase leading departments – Plants – Sections – Facades
Drawing labels, details, and other text information extracted from the CAD file (Translated from Spanish):
other purposes, area, park, sports, living room, kitchen, circulation, patio, owner :, professional :, project :, sheet :, date :, scale :, indicated, location :, architecture:, multifamily housing, mr. oscar berru quispe, miguel castillo sarango, distribution, cadista :, dorm. main, dorm. secund., secund bedroom, bathroom, balcony lookout, sections and elevations, main elevation, dining room, bedroom, roof, circulac., location, scheme of manzaneo, scale:, indicated, plane:, manzaneo, dib. cad :, date:, code:, j.a.p.s., professional:, lotización, lotizacion, house field, apple, lots, uses, street a, street b, communal area, street c
Raw text data extracted from CAD file:
| Language | Spanish |
| Drawing Type | Section |
| Category | Condominium |
| Additional Screenshots | |
| File Type | dwg |
| Materials | Other |
| Measurement Units | Metric |
| Footprint Area | |
| Building Features | Garden / Park, Deck / Patio |
| Tags | apartment, autocad, building, condo, courtyard, departments, Design, DWG, eigenverantwortung, Family, flat, group home, grup, Housing, human, interior, mehrfamilien, multi, multifamily housing, ownership, partnerschaft, partnership, plants, retaining, section, sections, staircase |








