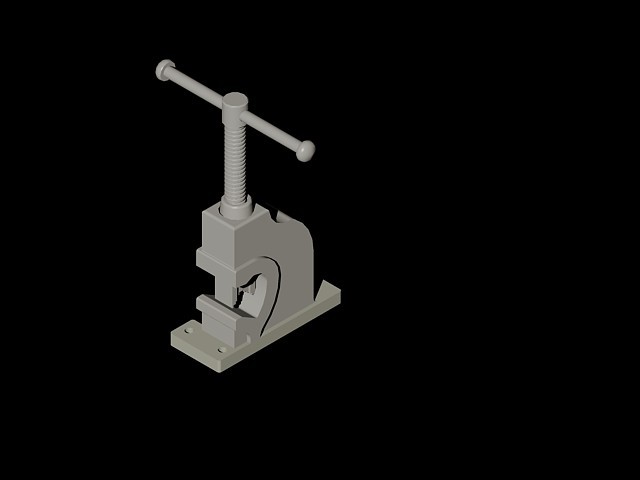Design Of Illumination DWG Detail for AutoCAD

Design of illumination – Conceptual graphics – Files – Details
Drawing labels, details, and other text information extracted from the CAD file (Translated from Spanish):
plant, cut, window, test points, window area, floor area, roof area, wall area, window area, total area, general data, window, photometric curves, calculation of lighting of a local, total flow of the premises, depreciation coefficient, coefficient of utilization, surface light, intensity in luxes, number of luminaires, total lumens, Luminaires luminaire luminaires, luminaires, luminaires, calculation for number of luminaires, lamps, total, luminaires, recessed luminaire, spot-type spotlight, fluorescent lamps of watts of long with an initial luminous flux of is maintained in, uses a diameter measuring lamp with a luminous flux of, luminaires, number of luminaires, Luminaires luminaire luminaires, luminaire proposal, plant, luminaire proposal, luminaire placement detail, ceiling mounted recessed lamp, fluorescent lamp, luminaire type spo lights a diameter lamp with a luminous flux of, luminaire proposal, plant, spot lamp, recessed luminaire spot light in diameter, luminaire placement detail, Recessed luminaire luminaire uses long watt fluorescent lamps with an initial luminous flux of is maintained in, cut, for the design of the lighting was taken into account the intensity in lux of the place of which it is of which I throw that the majority of the premises is not in luminous comfort reason why it was necessary to place lamps in the work area the corridors they do not require so much illumination because in this place the activities are only carried in a the people belongs sitting in the same place. this second proposal allows to illuminate the work area giving a more direct illumination in the gives a good illumination in the work area has the advantage of directional power since the type of lamp causes small reflections on white surfaces but giving another angle of direction lighting is very satisfactory., conclusions, for the design of the lighting was taken into account the intensity in lux of the place of which it is of which I throw that the majority of the premises is not in luminous comfort reason why it was necessary to place lamps in the work area the corridors they do not require so much illumination because in this place the activities are only carried in a the people belongs sitting in the same place. this first proposal allows to illuminate all the giving a good in the work zone decreasing in the lower part of the by the type of lamp there are no reflections that hurt the view allows carrying out the necessary activities inside this place.
Raw text data extracted from CAD file:
| Language | Spanish |
| Drawing Type | Detail |
| Category | Mechanical, Electrical & Plumbing (MEP) |
| Additional Screenshots |
 |
| File Type | dwg |
| Materials | Other |
| Measurement Units | |
| Footprint Area | |
| Building Features | Car Parking Lot |
| Tags | autocad, conceptual, Design, DETAIL, details, DWG, éclairage électrique, electric lighting, electricity, elektrische beleuchtung, elektrizität, files, graphics, illumination, iluminação elétrica, lichtplanung, lighting project, projet d'éclairage, projeto de ilumina |








