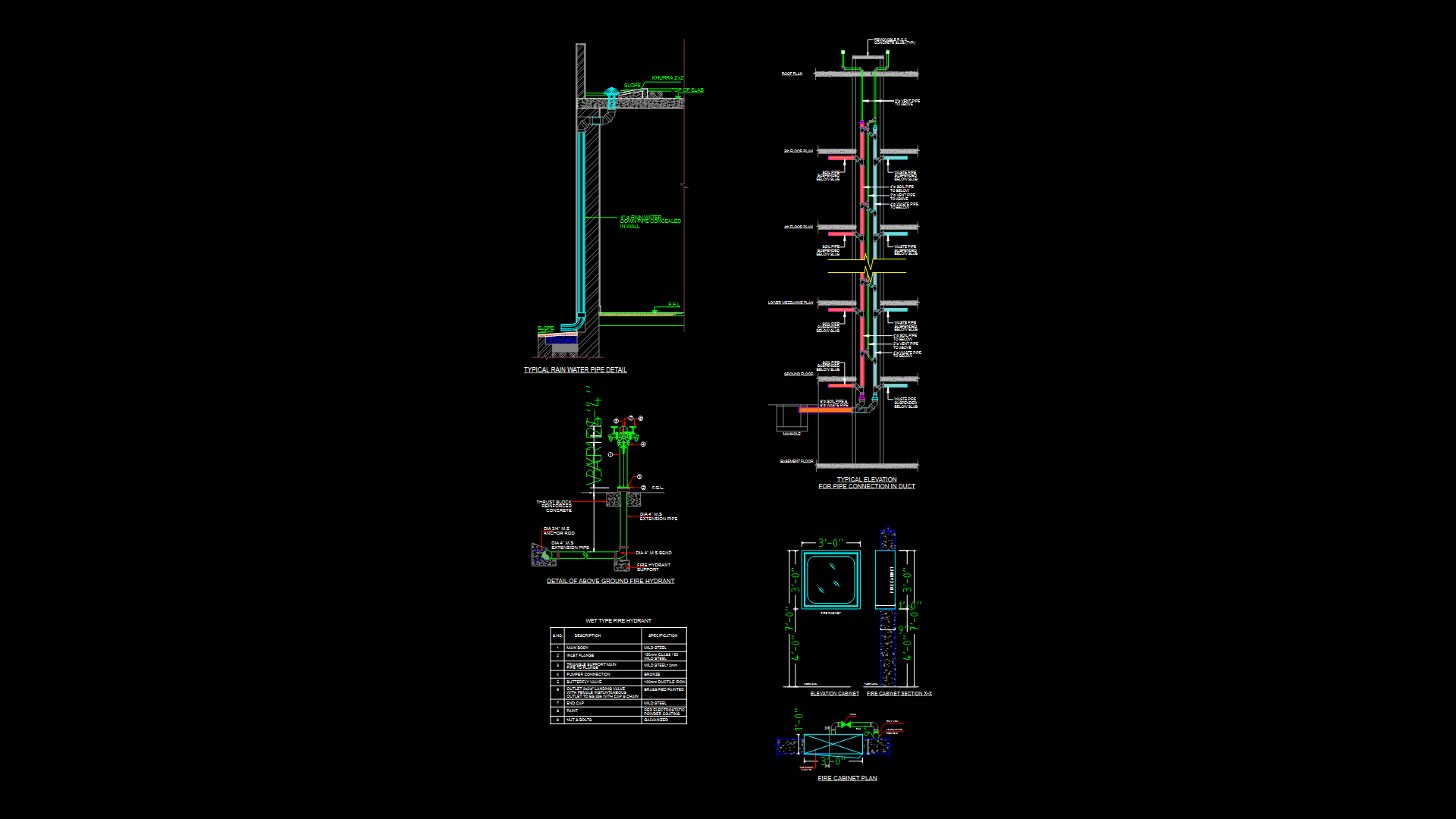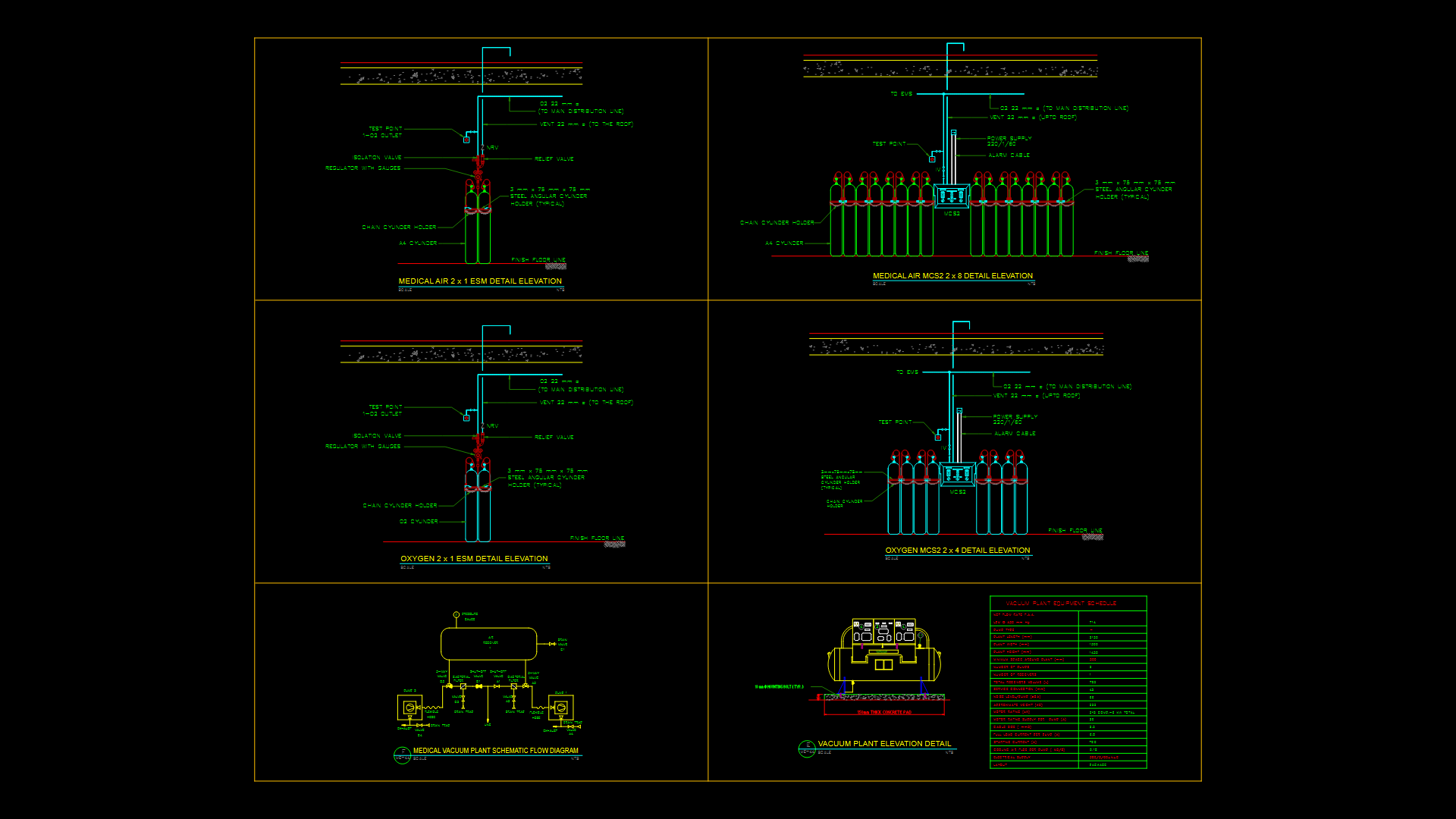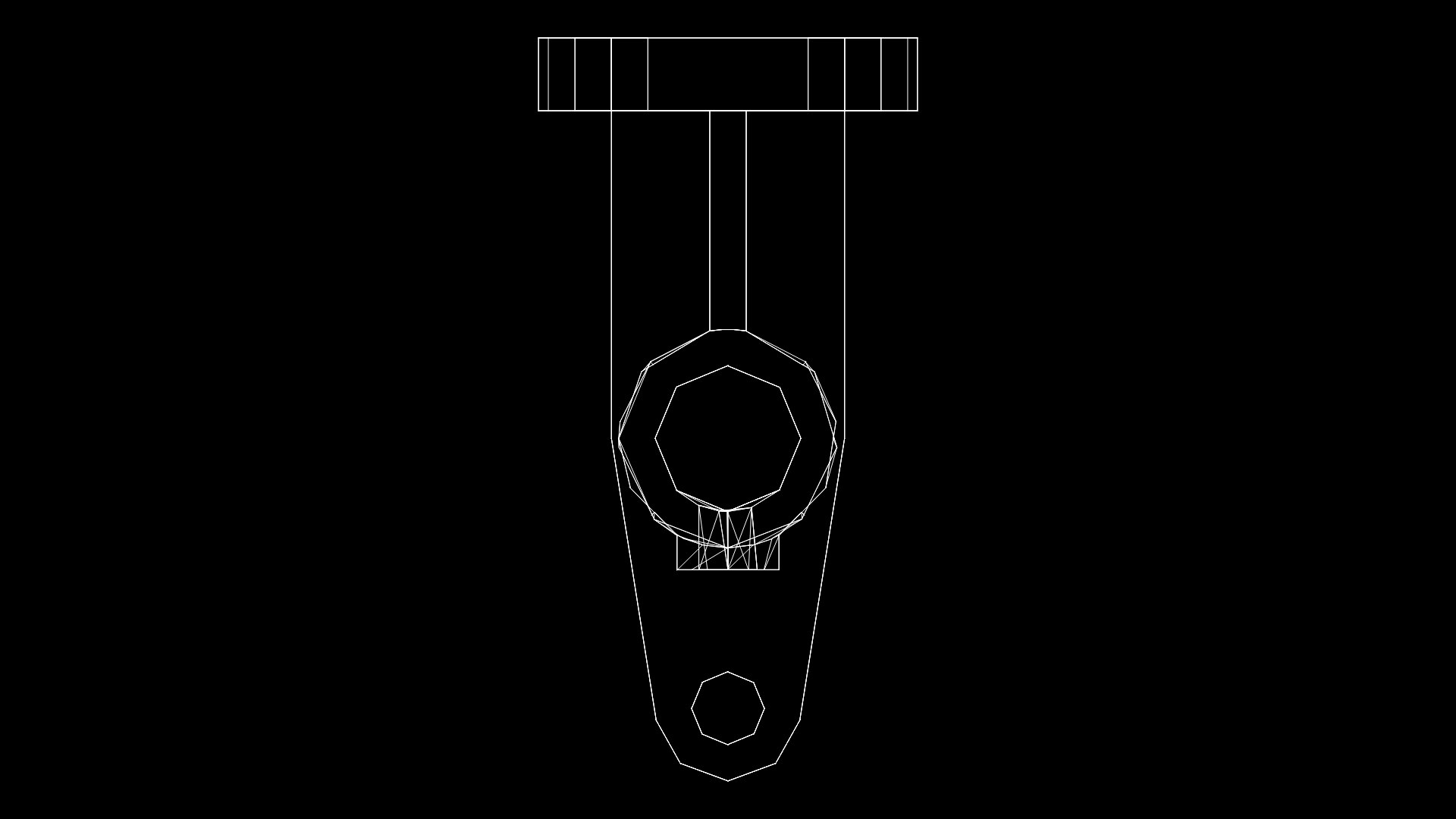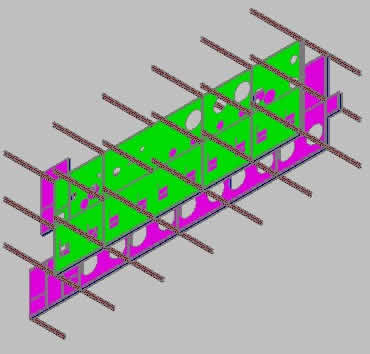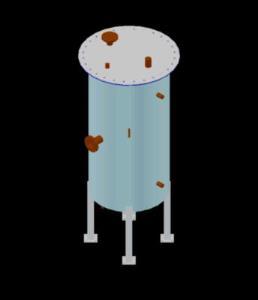Design Of The Electrical Systems Of A House Of 3 Floors DWG Detail for AutoCAD
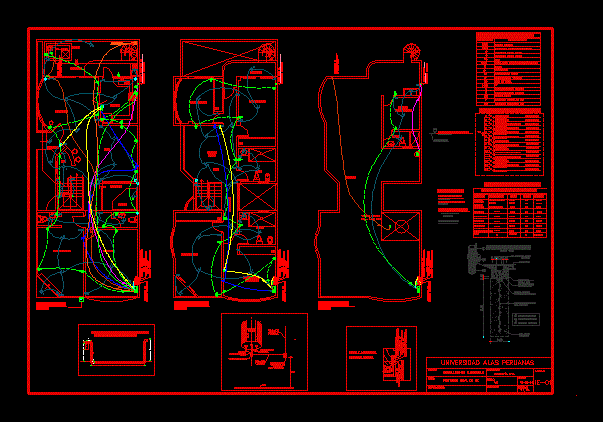
Details – specifications -dimensions
Drawing labels, details, and other text information extracted from the CAD file (Translated from Spanish):
consulting room, terrace, garden, Pub, dinning room, entry, kitchen, living room, garden, terrace, garage, bedroom, hall, runner, principal, bedroom, bath, bedroom, Cl., room, to be, bedroom, Cl., terrace, Cl., elevated tank, Liters, rooftop, bath, of service, fourth, Copper bronze, Sanik sulfate, Magnesium similar substance, of length, Naked driver, Copper electrode, Bronze connector, Copper rod, Naked driver, Copper electrode, Bronze connector, Copper rod, Compacted, Sieved earth, Compacted, Sieved earth, Earth well, scale, tube of, Reinforced concrete cover, driver, Ground, driver, Ground, Pressure connector, second floor, first floor, Esc., Electric distribution board, Ceiling light center, meter of, Symbology, description, doorbell, Phone out, switch, Double outlet, Earth well, Three-phase outlet, focus, Ceiling light center, sheet:, course:, electrical installations, career:, civil Engineering, theme:, Final i.e., date:, scale:, teacher:, students:, Peruvian university wings, cycle:, Viii, Outdoor intercom, Electro pump, Light arrival points, electric heater, Arrives up tube pp, Pp tube arrives, electric heater, Level control, Tube, Tank elev., Tank elev., Level control, Tube arrives pl, Earth well, electric heater, Up tube pp, Of the public network, Lighting fixture, Up tube pp, Lighting fixture, Up tube pp, Lighting fixture, Up tube pp, Sump, Up tube pp, Sump, Up tube pp, Sump, Up tube pp, Telephone bill, Upload pp, Telephone bill, Upload pp, Telephone bill, Upload pp, Intercom amount, Upload pp, Intercom amount, Upload pp, Intercom amount, Upload pp, third floor, Esc., Nm., Thw, Of the public network, lighting, Outlet, Electric pump, data, electric kitchen, electric heater, intercom, lighting, Outlet, lighting, Max., Nm., Circuits, intercom, Electric pump, General board load box, Outlet, lighting, Cc.i., Cc kw, Load hire, Phone Port., Heater, Kitchen elec., total, Of Table:, Feeder calculation:, F.d., C.i., description, Power conductors, Vertical electric heater detail, Wire fuse, switch, Similar to, Ticino model, N.p.t., Pvc, Octagonal box of mm, Ground line driver, Pvc, Heater, electric, To the distribution board, Outlet, data, intercom, reservation, Installed kw load, Maximum demand kw, Isometric length of the meter, To the distribution board, Amount of television, Telephone bill, Up tube pp, Upload pp, Intercom amount, Upload pp, Lighting fixture, Up tube pp, Sump, Up tube pp, Heater detail, Vertical electric, Light arrival points
Raw text data extracted from CAD file:
| Language | Spanish |
| Drawing Type | Detail |
| Category | Mechanical, Electrical & Plumbing (MEP) |
| Additional Screenshots |
 |
| File Type | dwg |
| Materials | Concrete |
| Measurement Units | |
| Footprint Area | |
| Building Features | Garage, Car Parking Lot, Garden / Park |
| Tags | autocad, Design, DETAIL, details, dimensions, DWG, einrichtungen, electrical, electricity, facilities, floors, gas, gesundheit, house, l'approvisionnement en eau, la sant, le gaz, machine room, maquinas, maschinenrauminstallations, provision, specifications, systems, wasser bestimmung, water |
