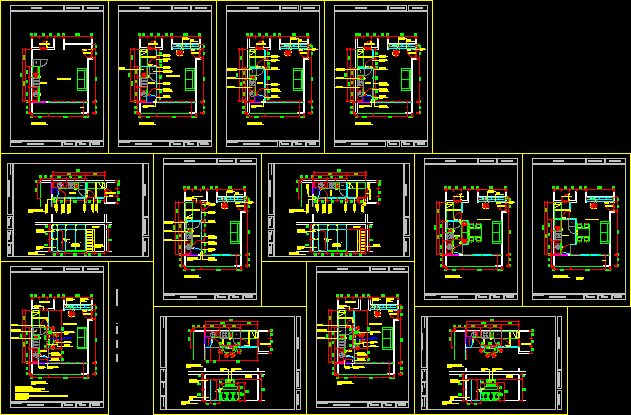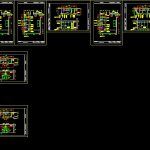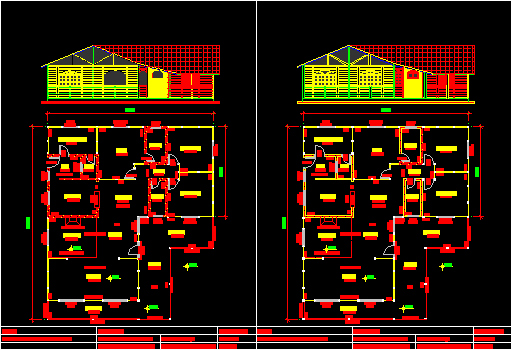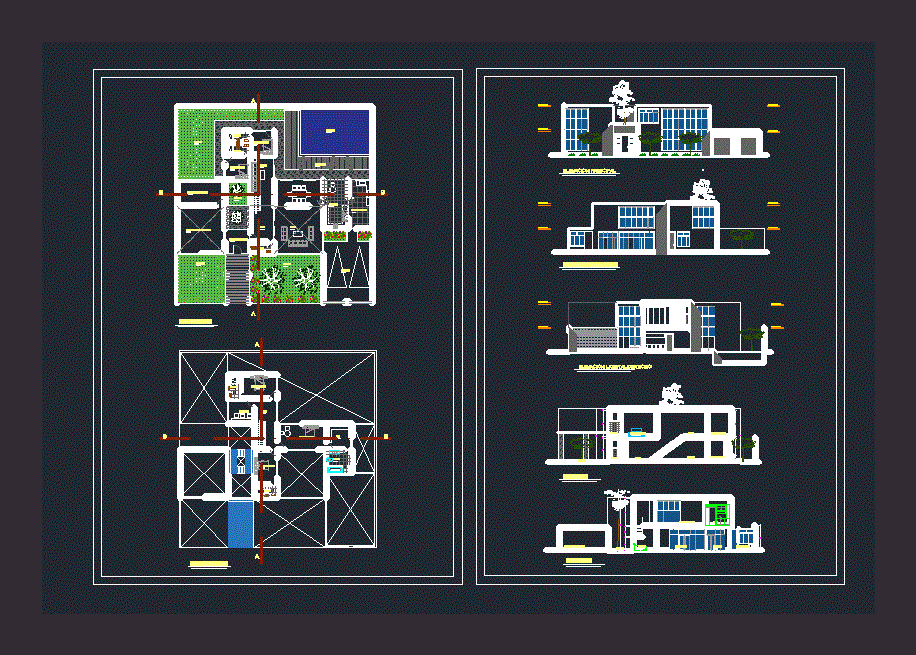Design Options Department DWG Model for AutoCAD

Some options for remodeling an apartment with specifications (floor, wall, ceiling, furniture, etc.). More cuts.
Drawing labels, details, and other text information extracted from the CAD file (Translated from Spanish):
development :, denomination :, esc :, date :, refri, gas, knob, lock, plywood, s msung, bedside table, tel. room, alarm clock, hard pillow, soft pillow, simple socket, hair dryer, cold bar, ovalin, thermo, cup, tea-holder, coffe-kit azafate, glass, minimalist faucet ovalin, folding mirror, embellisher button, fluorescent, blued glass , basket rubermate sshh, on carpet sshh, double take, mirror dressing table, living room, kitchen, laundry, entrance, partition, new door, plywood, service cto, new low furniture, granite, not habre, chest of drawers , cut furniture, new location, refrigerator, move kitchen, move furniture, top, door, board, projection, high furniture, accessories of, partitioning, lift, move door, laundry, remove door, existing, cancel pta , of furniture, move door, install pta, laundry, granite board, high benches, bar type, glass board, tempered, tv location, new vnta, tv – cable outlet
Raw text data extracted from CAD file:
| Language | Spanish |
| Drawing Type | Model |
| Category | House |
| Additional Screenshots |
 |
| File Type | dwg |
| Materials | Glass, Wood, Other |
| Measurement Units | Metric |
| Footprint Area | |
| Building Features | |
| Tags | apartamento, apartment, appartement, aufenthalt, autocad, casa, ceiling, chalet, cuts, department, Design, dwelling unit, DWG, floor, furniture, haus, house, logement, maison, model, options, remodeling, residên, residence, specifications, unidade de moradia, villa, wall, wohnung, wohnung einheit |








