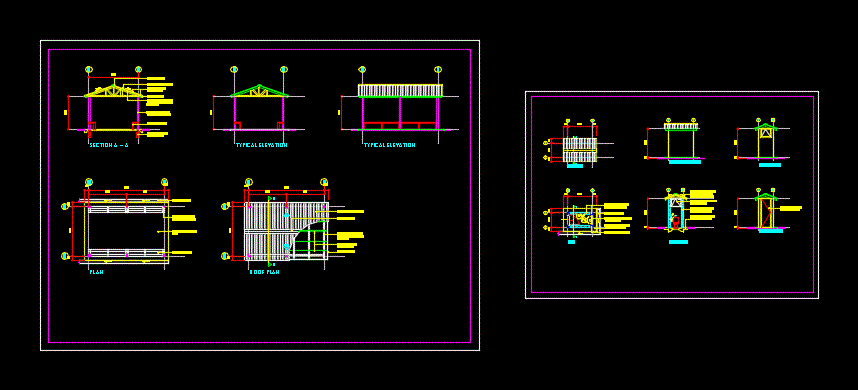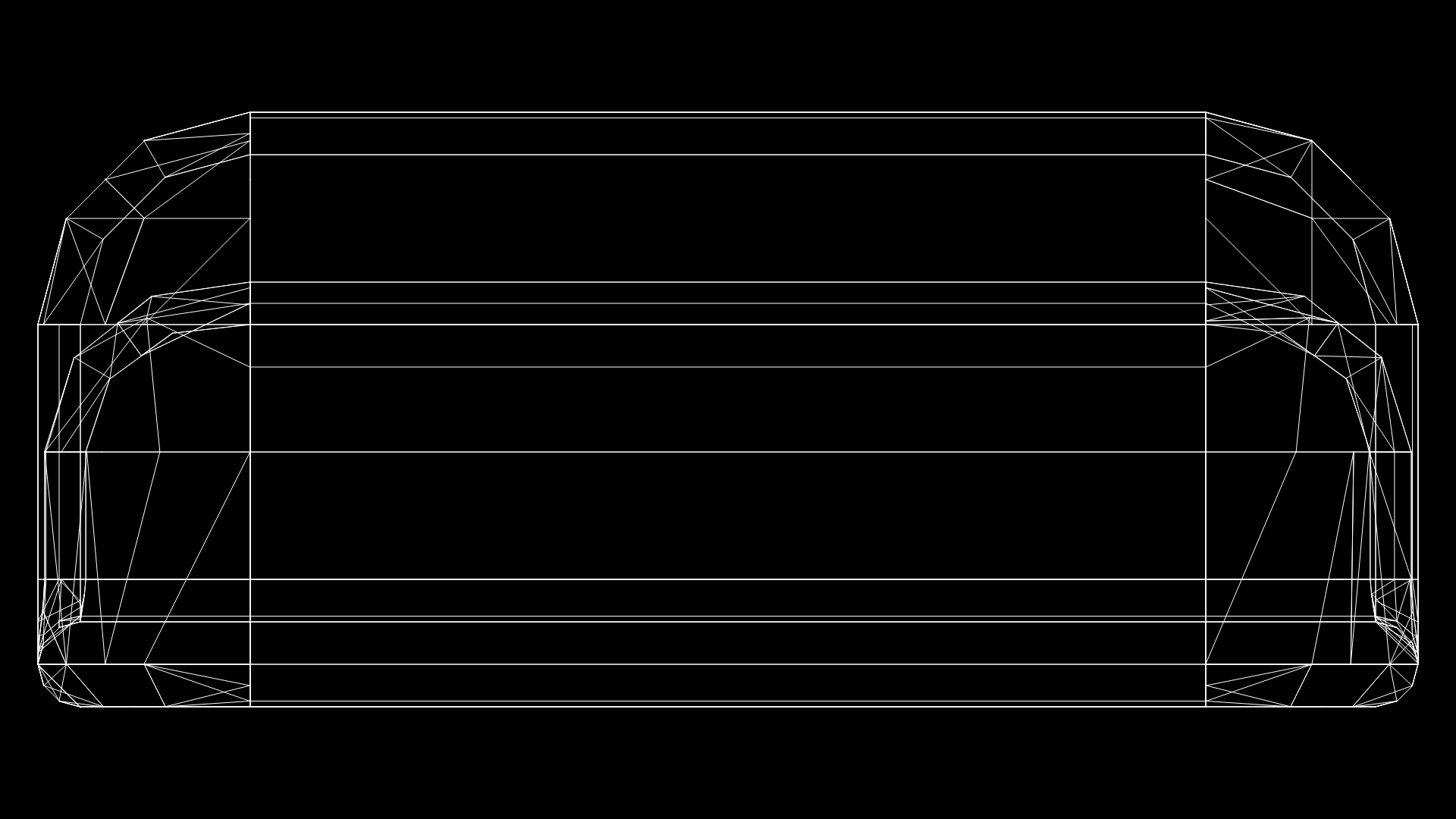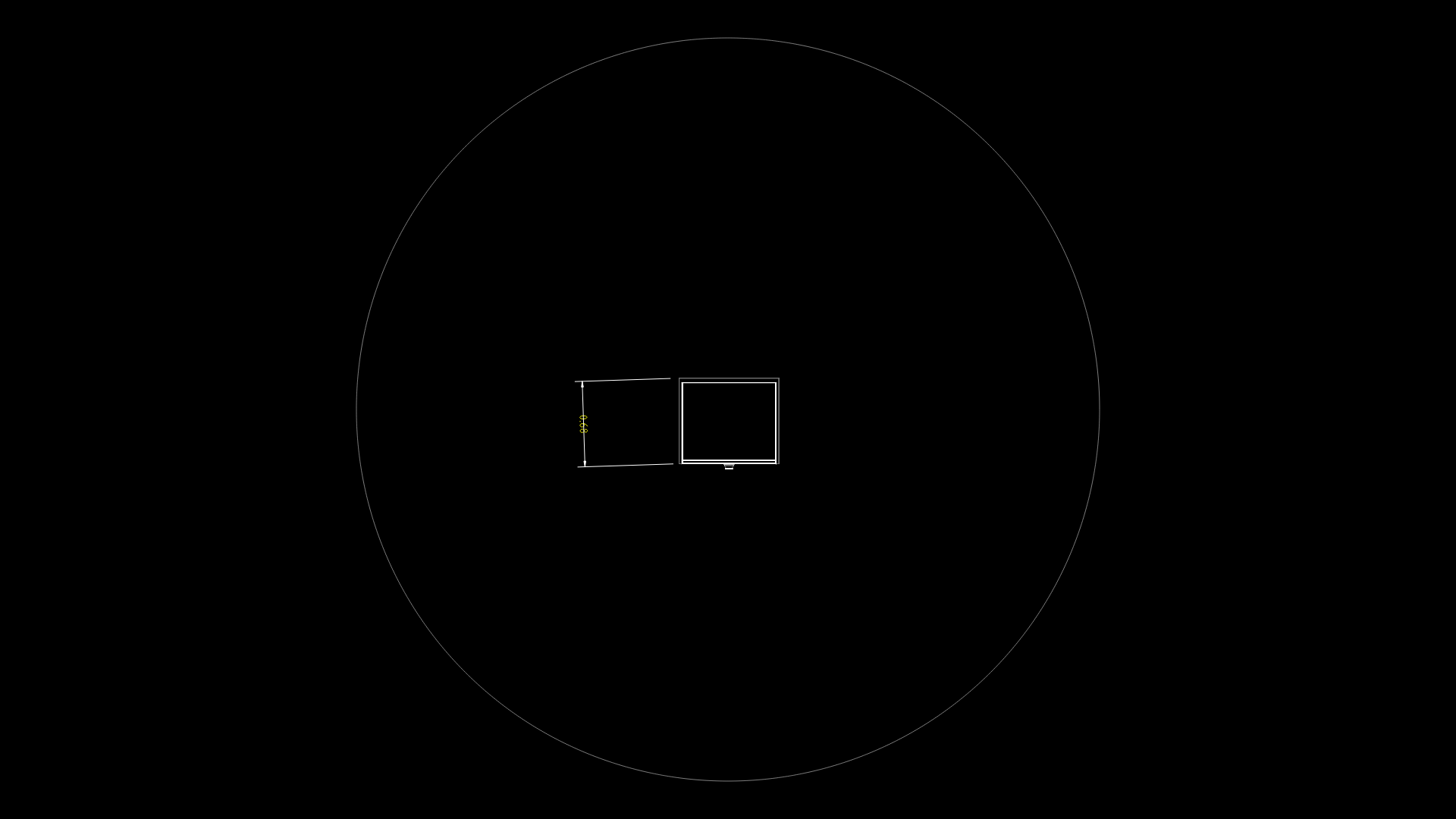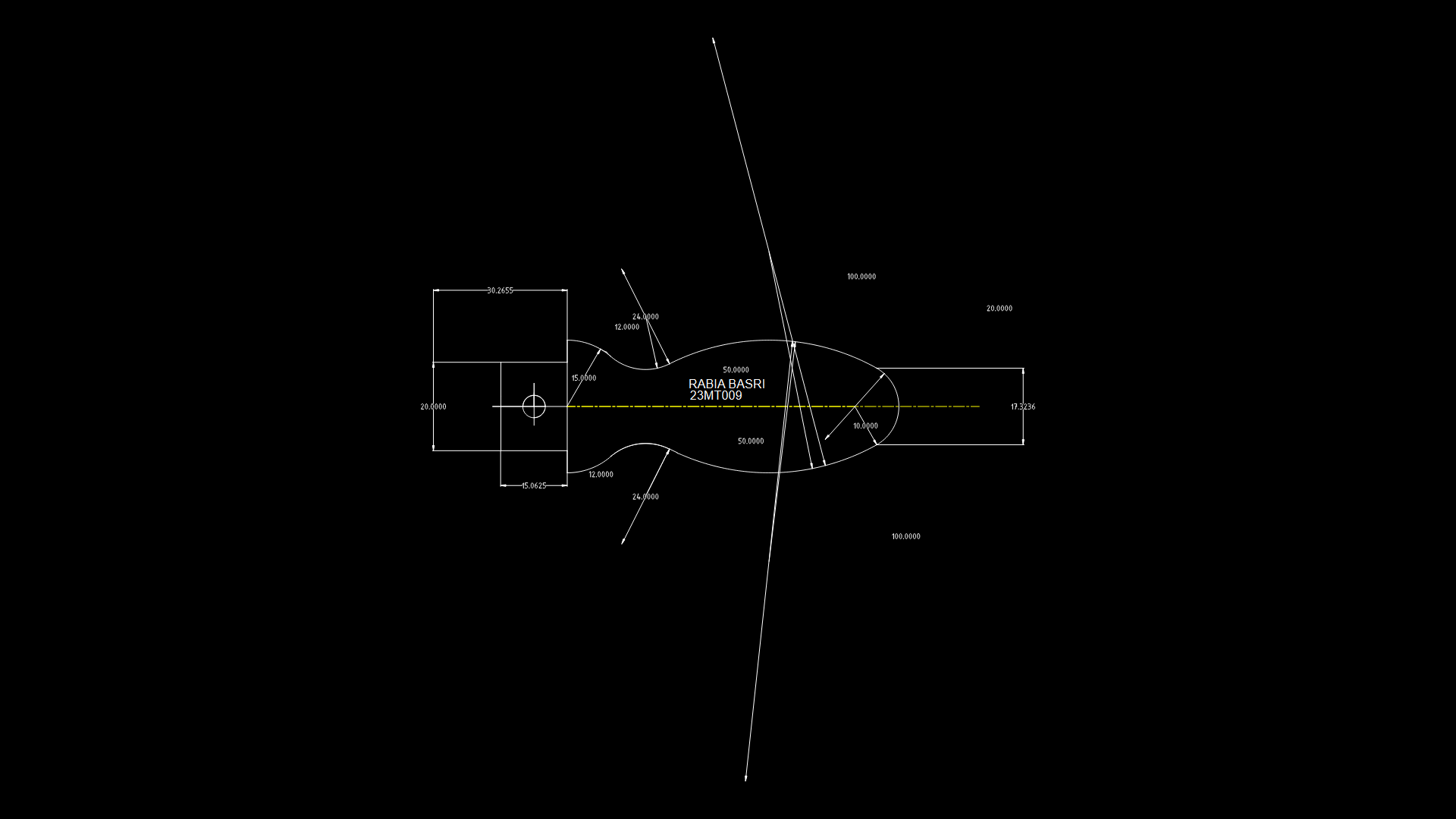Design Of Outdoor Toilet 2D DWG Plan for AutoCAD
ADVERTISEMENT

ADVERTISEMENT
2D drawing – plan and view
Drawing labels, details, and other text information extracted from the CAD file (Translated from Malay):
project proposal, drawn by, checked by, approved by, date, scale, drawing no., revision, owner:, plan, roof plan, metal fascia board., metal ridge capping, timber setup seating., section a – a, rc slab with cement screed finish., cast in-situ rc drain, pwc, ft, tap, typical side elevation, front elevation, rear elevation, typical elevation
Raw text data extracted from CAD file:
| Language | Other |
| Drawing Type | Plan |
| Category | Furniture & Appliances |
| Additional Screenshots |
 |
| File Type | dwg |
| Materials | Other |
| Measurement Units | Metric |
| Footprint Area | |
| Building Features | |
| Tags | autocad, Design, drawing, DWG, furniture, lavabo, outdoor, pia, plan, shower, sink, toilet, toilette, View, waschbecken, WC |








