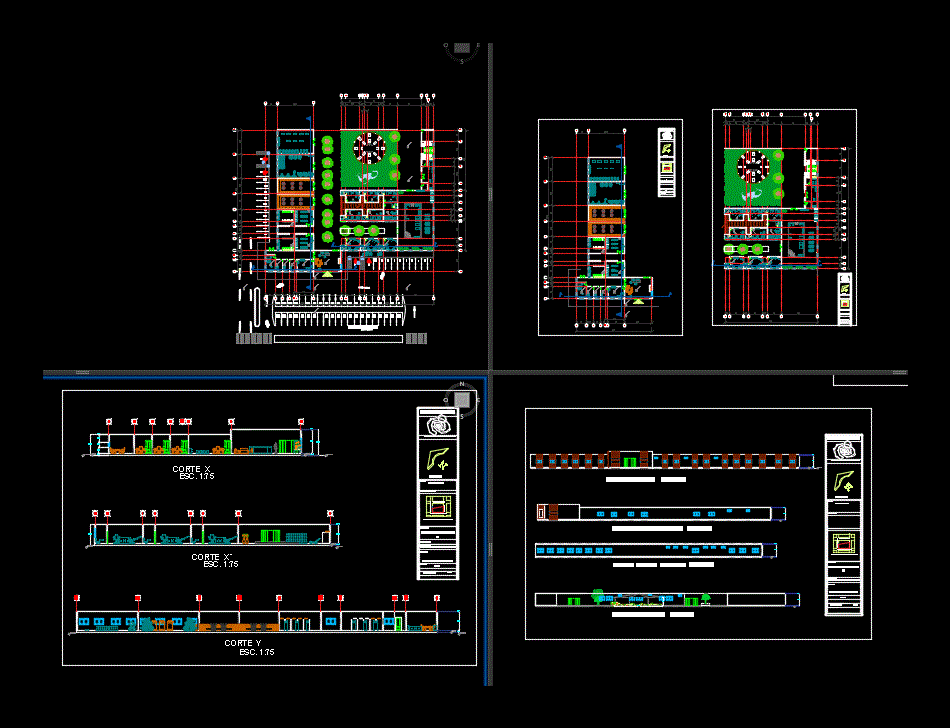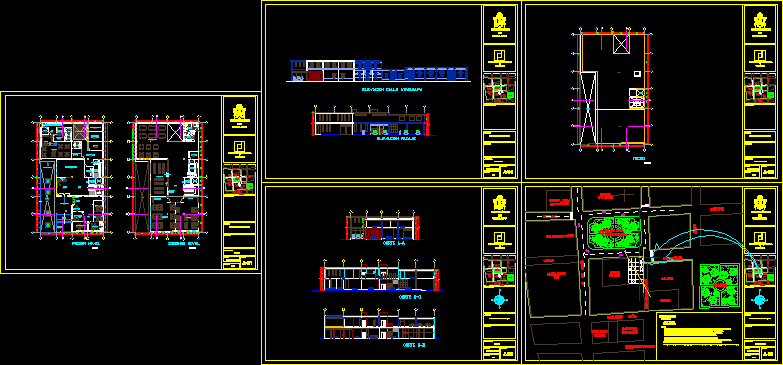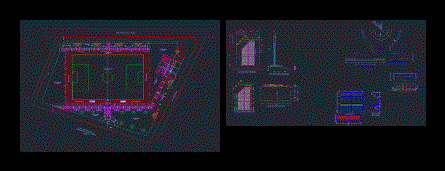Design Of A Spa DWG Block for AutoCAD

Plants; courteous; facades spa; which includes boutique; beauty salon; sauna; gym; yoga area.
Drawing labels, details, and other text information extracted from the CAD file (Translated from Spanish):
bathtub, plant, men’s dressing rooms, ladies’ dressing rooms, sanitary knights, sanitary ladies, beauty room, gym, control room, laundry, white towels, cleaning room, massage room, vip massage room, aerobics, bathrooms h, m bathrooms, parking, administration, management, cubicle, reception, access, sauna gentlemen, sauna ladies, machine room, yoga, court x, court and, pergolado, campeche-merida road, main facade, general architectural plant, roof terrace, garden , cut x, cut and, subject:, teacher :, student :, date:, annotations, scale:, subject:, location:, north, architecture, technological institute of campeche, urban spa, av. campeche-mérida, ancient halpolol, south of mexico, palmas iii, design workshop, iii, arq. ariadna aguilar acevedo, cornelio marín carlos josé, san francisco de campeche-campeche, group:, cuts, facades, right side facade, left side facade, rear facade, assembly plant, set model
Raw text data extracted from CAD file:
| Language | Spanish |
| Drawing Type | Block |
| Category | Entertainment, Leisure & Sports |
| Additional Screenshots | |
| File Type | dwg |
| Materials | Other |
| Measurement Units | Metric |
| Footprint Area | |
| Building Features | Garden / Park, Parking |
| Tags | autocad, beauty, beauty salon, block, boutique, courteous, Design, DWG, facades, gym, gymnasium project, gymnastique, includes, plants, projet de gymnase, projeto de ginásio, salon, sauna, spa, turnen, turnhalle projekt |








