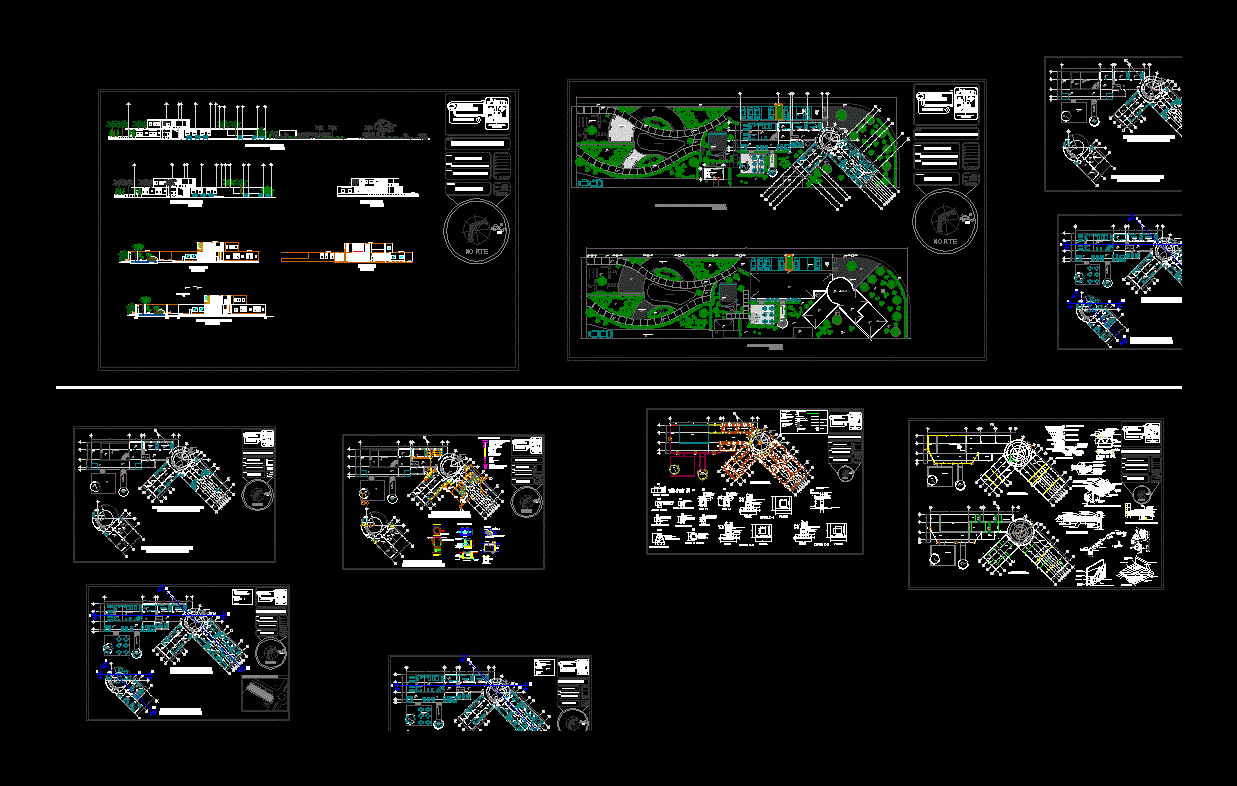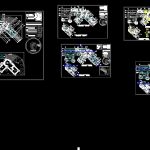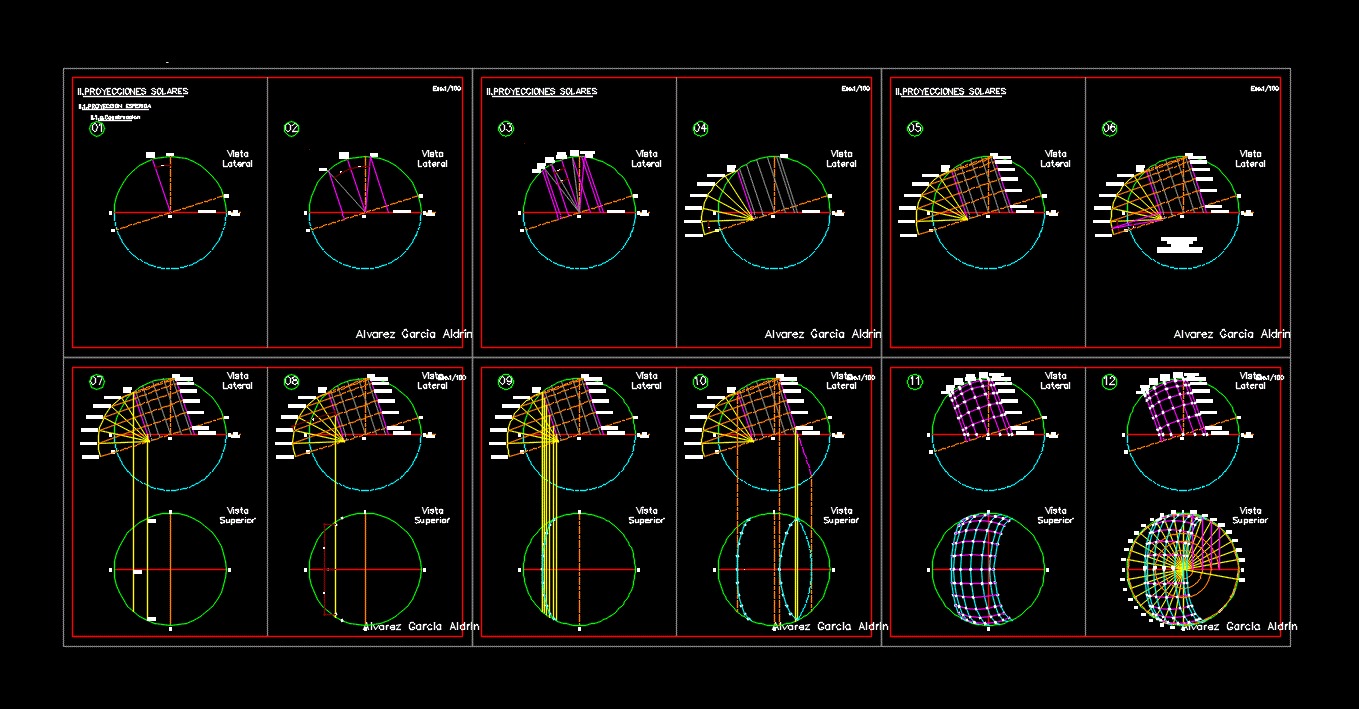Design Spa DWG Detail for AutoCAD

Spa in the coastal zone – Details – Specifications – sizing – Construction cuts
Drawing labels, details, and other text information extracted from the CAD file (Translated from Spanish):
lawn chair, bathtub, plant, plafond flat, slab detail, block wall, screed chain, roof finish, roof chamfer, block trestle, rebar chain, enclosure chain, reinforced slab with rods, cut , cement, finish, chamfer, both directions, ventilation pipe, cover registration, entry, n. t. n., exit, gravel, coal, gravel, sand, welldeabsorption, plant, pre-cast slabs, épticayfos, detail, reserved, cooling bed, hallway, sauna, ladies locker room, gentleman locker room, lobby, reception, pool, temazcal, kitchen, food and drinks, general manager, dining terrace, office, accountant, secretary, cellar, dressing ladies, dressing men, date :, scale :, dimension :, meters, planes :, plane :, technology, chetumal, institute, belt chulim carlos enrique, advisor, student, subject, project, architectural plant, arq. dante koh romero, urban spa, terrace, sanitary ladies, sanitary gentlemen, vestubulo, beauty room, massage room, vip massage room, lavandedia, alamcen of whites, room of machines, exploration, low, up, whirlpool, italian coffee , country club, av. insurgents, av. boulevard, av. university, north, location sketch, project data:, main access, vd, apparent finish without painting., flattened with mortar cement-lime-stone powder, enameled ceramic tile covering, brushed finish finish, armed with electro-welded mesh , finished concrete floor, brushed finish, finished specifications, Mayan cross celocia wall, base and tirol with integrated color., in sink plateau, silent architectural plant, archive, well detail, absorption, stone, gravel, granzon, well cut, well plant, plan view, entrance, exit, side view, concrete base, concrete cover, cross section a-a ‘, polished, filling, block of, material, polished, longitudinal section b-b ‘, block, pvc tube, template, concrete, lid detail, steel wire, frame, cistern, water level, float, compact filler, poor concrete template, ntn, idem. column, stone of the region, simply acetened, orientation of the joist, stv, roof finish: slab of beam and vault, melted, calcret and chaflan, putty and whitewash., axis, projection, level change, ups stairs, floor level, architectural, level level, level change, naz. roof level, npt. level finished floor, nm. level of low wall, nil. lower slab level, nsv. upper level of window, level lower level of window, existing work, work extension, access, equivalent, or semi-jointed, armed by temperature, with melted, concrete slab, electrowelded mesh, tile, instructor, roof, plant assembly, parking, biodigester, water mirror, cistern, joint architectural plant, garden, supply room, assembly architectural plant, sidewalk, circulation, circulation rest, recreational games, circulation of heavy car, facades and cuts, facade of the whole, main facade, south facade, plant ciemntation, foundation plant, block ka cell, drywall detail, floor detail, retaining wall cut, reinforced castle, armed with, column section, prefabricated, armed with, solid slab, foundation projection, staircase, upper, lower, anchored, detail in plan, extended staircase, see detail in plan, see in plan, solid slab, main beam, support beam stair, detail of mezzanine, ins sanitary tlación, sanitary installation, grease trap, rod, projection, shoe, enclosure, lock, joists, cement-sand mortar, slope indicating the project, base, topsoil filling, reinforced concrete lining, apparent finish., of thickness, installation step, sardinel with block on reinforcement concrete slab, foundation section, foundation detail, det., foundation, structural, auction chain, type register, rainwater runoff, sewer line, line sewage drain, bap, ups fan tube, sink, boat cespol, toilet, slope, diameter-slope-distance, ntr, level cap registration, nfr, level bottom of record, tarja, mezzanine floor, castle drowned , masonry foundation, cr, roof plant, pvc pipe, plant, longitudinal cut, filling material, pvc, variable, water, black, cross section, masonry ridge, comes from prefabricated pit, concrete, steel, or ‘ and quivalent, metal fastening, connectors: bolts, length with head, joist beam, detail of steel slab, given run, given armed, cut, waterproofing, compression layer, castle, vault, chain, detail in isometric mezzanine slab, detail log, stone foundation, of the region, co
Raw text data extracted from CAD file:
| Language | Spanish |
| Drawing Type | Detail |
| Category | Parks & Landscaping |
| Additional Screenshots |
 |
| File Type | dwg |
| Materials | Concrete, Masonry, Steel, Other |
| Measurement Units | Metric |
| Footprint Area | |
| Building Features | Garden / Park, Pool, Parking |
| Tags | autocad, bioclimatic, bioclimatica, bioclimatique, bioklimatischen, coastal, construction, cuts, Design, DETAIL, details, durable, DWG, la durabilité, nachhaltig, nachhaltigkeit, relax, sizing, spa, specifications, sustainability, sustainable, sustentabilidade, sustentável, zone |








