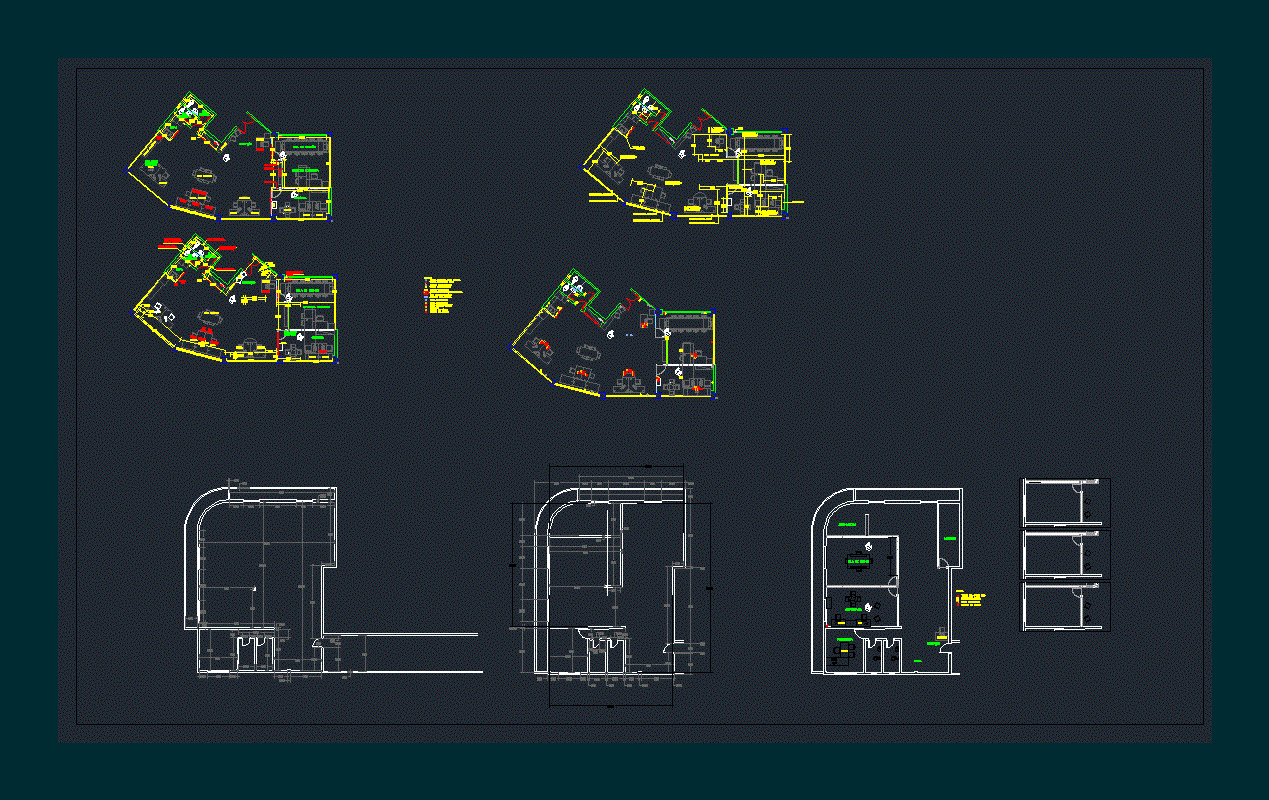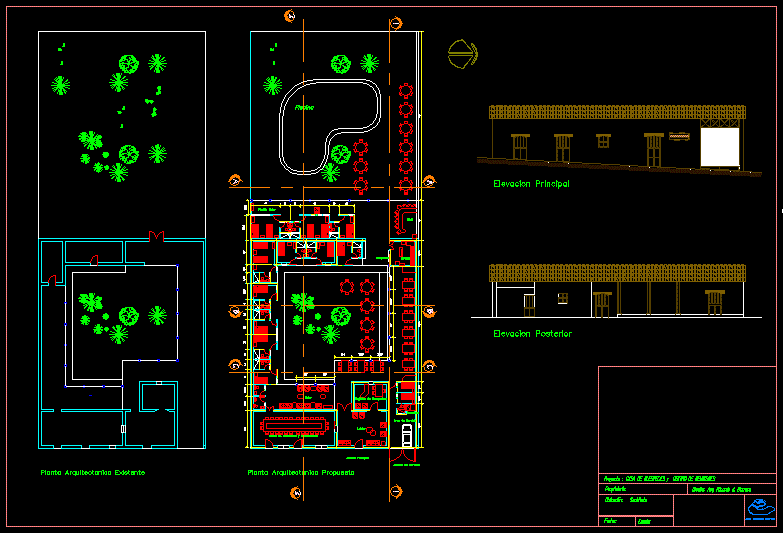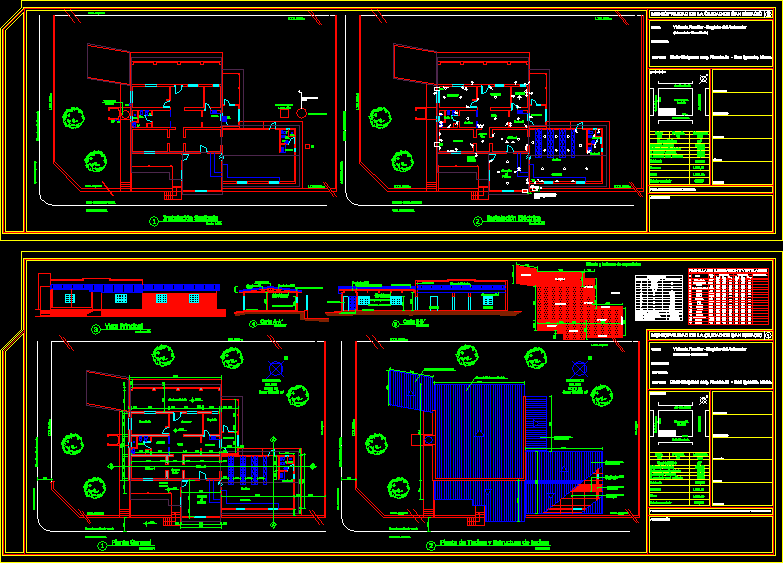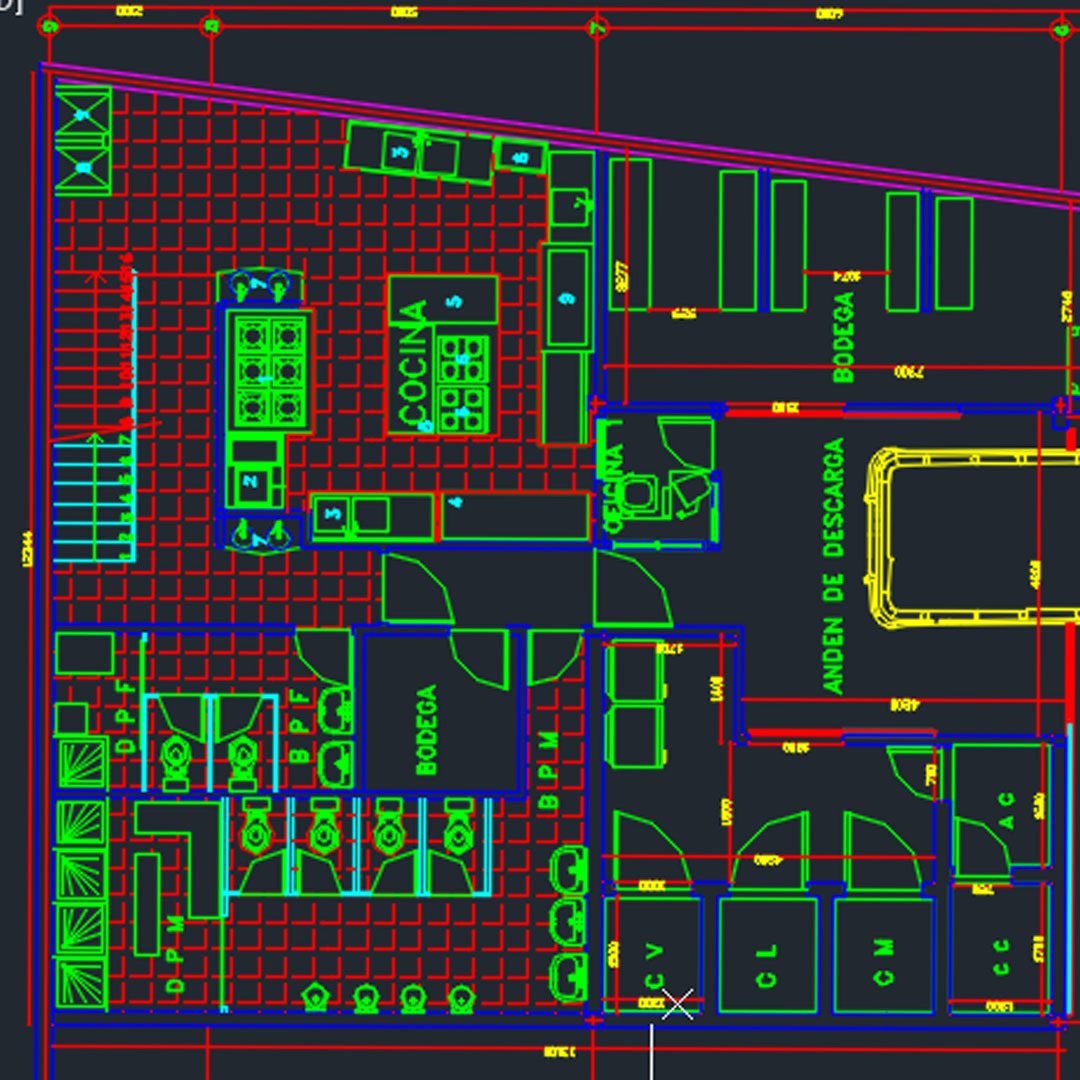Desk With 180m2 DWG Block for AutoCAD

Accounting desk with approximately 180m2. Meeting rooms training rooms
Drawing labels, details, and other text information extracted from the CAD file (Translated from Portuguese):
pg dn, pg up, home, end, del, ins, page, down, delete, insert, ctrl, alt, alt, alt, esc, keys, lock, scrn, sysrq, print, break, pause, scroll, enter johannes roberta danielle adriana fabiula heberth printer support designs eduardo roberta sylvia robert meeting room board of management management human resources reception canopy rack juliana qdlf pabx material office meeting , fax, glass door, half aquarium, sideboard, hebert, fountain, shelf, new pabx, retreat tile, mass racing and white paint, isolation of old network and telephone points, telephone point, single switch, blind spot existing a to be kept, existing point to be kept, existing point, server socket, legend, available, benign, beatriz, yan, architecture, prospetica, storeroom, files, desk, intercom, new light point, power distribution board, mirror blind, existing outlet to be removed
Raw text data extracted from CAD file:
| Language | Portuguese |
| Drawing Type | Block |
| Category | Office |
| Additional Screenshots | |
| File Type | dwg |
| Materials | Glass, Other |
| Measurement Units | Metric |
| Footprint Area | |
| Building Features | |
| Tags | accounting, approximately, autocad, banco, bank, block, bureau, buro, bürogebäude, business center, centre d'affaires, centro de negócios, corporate, desk, Desktop, DWG, escritório, immeuble de bureaux, la banque, meeting, office, office building, prédio de escritórios, rooms, training |








