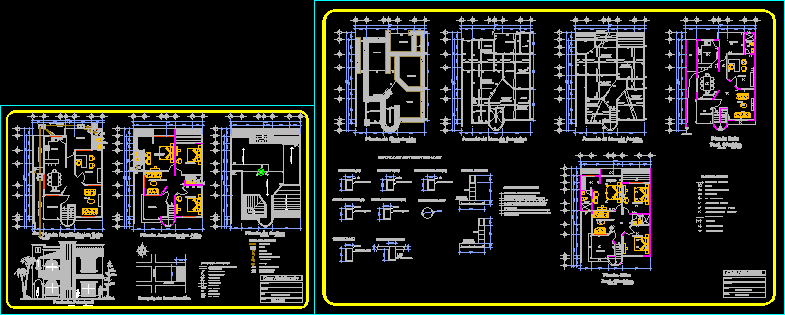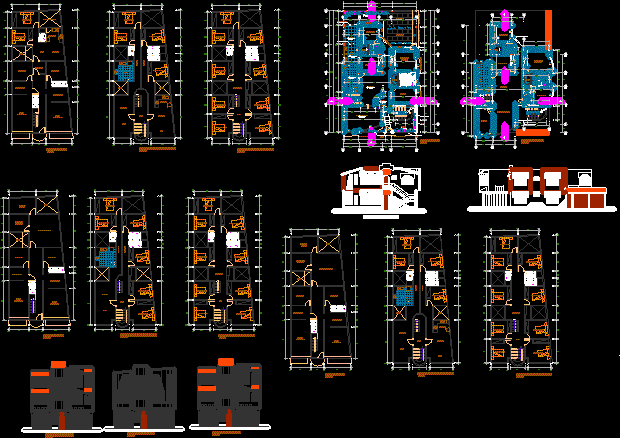Detached 3 Bedroom DWG Detail for AutoCAD
ADVERTISEMENT

ADVERTISEMENT
Housing of a plant and three bedrooms, a social, dimension drawings, installations, cuts, details
Drawing labels, details, and other text information extracted from the CAD file (Translated from Spanish):
ground floor, roofing plant, bearing masonry, faith. cross, faith. longitudinal, faith. superior, faith. inferior, faith. stirrups, note: the level of foundation is estimated. the same should be verified according to the particular conditions of each land., detail of foundations, structure of foundations, cut a-a, contrafrente view, front view, l.o., npt, l.d.p, npti, npte, proy. shelf, place for refrigerator – washing machine
Raw text data extracted from CAD file:
| Language | Spanish |
| Drawing Type | Detail |
| Category | House |
| Additional Screenshots |
 |
| File Type | dwg |
| Materials | Masonry, Other |
| Measurement Units | Metric |
| Footprint Area | |
| Building Features | |
| Tags | apartamento, apartment, appartement, aufenthalt, autocad, bedroom, bedrooms, casa, chalet, cuts, detached, DETAIL, details, dimension, drawings, dwelling unit, DWG, haus, house, Housing, installations, logement, maison, plant, residên, residence, social, unidade de moradia, villa, wohnung, wohnung einheit |








