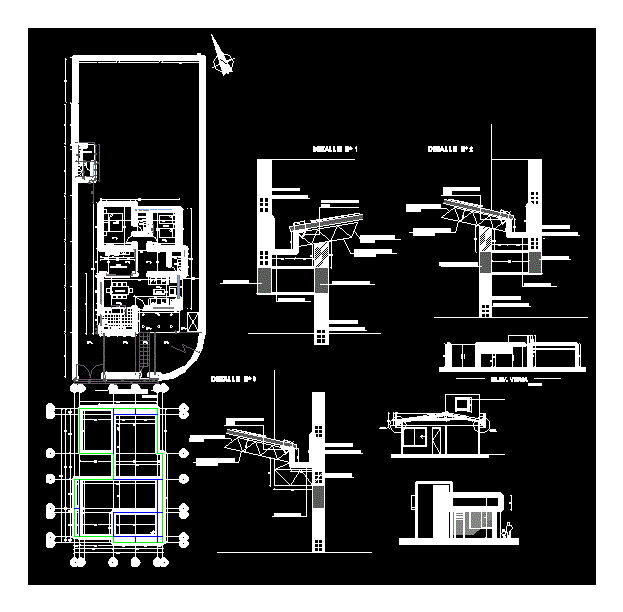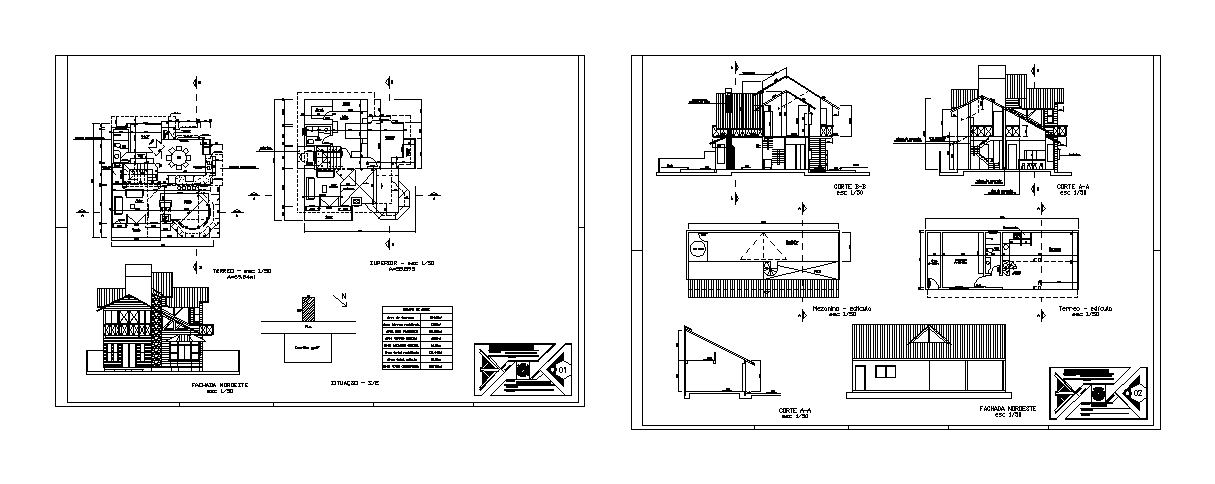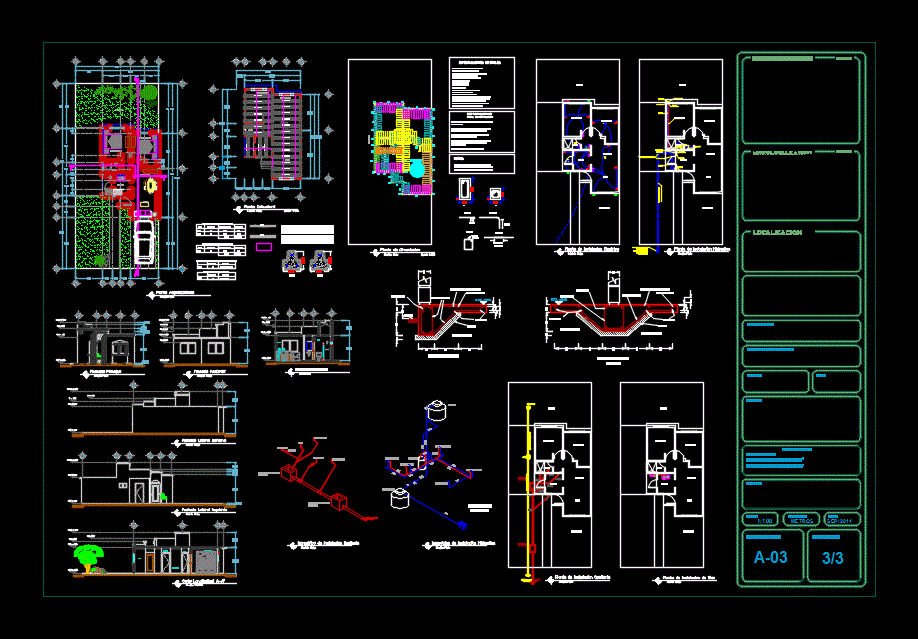Detached DWG Block for AutoCAD
ADVERTISEMENT

ADVERTISEMENT
accommodation comprises a floor with two bedrooms and Dependencies
Drawing labels, details, and other text information extracted from the CAD file (Translated from Spanish):
living, emplacement and roofs, l.t., r. mcpal, const. old, warehouse, kitchen, roof plan, elev. fence, bathroom, drywall plates, foundation plane, floor plan, bathroom disabled, deposit, hall, women, men, stopcock, inspection camera, installation shaf, cut surface, glass.clear, sectioned body, finishes. white.m, lav. rop., network of provision under the roof, isometric graphing, dining room, patio churrasquero, suite, dorm., sole plant, service
Raw text data extracted from CAD file:
| Language | Spanish |
| Drawing Type | Block |
| Category | House |
| Additional Screenshots |
 |
| File Type | dwg |
| Materials | Glass, Wood, Other |
| Measurement Units | Metric |
| Footprint Area | |
| Building Features | Deck / Patio |
| Tags | accommodation, apartamento, apartment, appartement, aufenthalt, autocad, bedrooms, block, casa, chalet, comprises, detached, dwelling unit, DWG, floor, haus, house, logement, maison, residên, residence, unidade de moradia, villa, wohnung, wohnung einheit |








