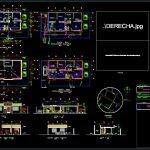Detached DWG Full Project for AutoCAD

Contains facades cuts implantation installations Housing facilities electrical plumbing. It is a complete project.
Drawing labels, details, and other text information extracted from the CAD file (Translated from Spanish):
location, av. costa rica, puerto rico, nicaragua, jamaica, belize, bahamas, kitchen, dining room, living room, light well, lateral retreat, left, right, front retirement, vehicular access, pedestrian access, parking, low architectural floor, comes from the network , municipal water, potable, goes to the municipal network, sewer, ground floor, sanitary facilities, implantacion, inaccessible terrace, comes telephone network, electrical installations, comes tv cnt network, left side facade, right side facade, front facade, well, light, chimborazo, national university of, cadastral key, detached house, contains :, project :, scale:, date :, lamina :, indicated, architectural plant, implementation, housing, electrical plans, revision box, grid floor, water meter, electrical panel, simple switch, switch, light meter, outlet circuit, sanitary, lighting circuit, incandescent luminaire, telephone, television, totals, observations, subsequent withdrawal, left lateral withdrawal, right lateral withdrawal, constr. ground floor, frontal removal, description, total area of the lot, table of areas, height of building, total area of construction, townhouse, kwh, calefon, i n s t a l a c i o n s, facades, hydrosanitary facilities, electrical installations, courts, location., views
Raw text data extracted from CAD file:
| Language | Spanish |
| Drawing Type | Full Project |
| Category | House |
| Additional Screenshots |
 |
| File Type | dwg |
| Materials | Other |
| Measurement Units | Metric |
| Footprint Area | |
| Building Features | Garden / Park, Parking |
| Tags | apartamento, apartment, appartement, aufenthalt, autocad, casa, chalet, complete, cuts, detached, dwelling unit, DWG, electrical, facades, facilities, full, haus, house, Housing, implantation, installations, logement, maison, plumbing, Project, residên, residence, unidade de moradia, villa, wohnung, wohnung einheit |








