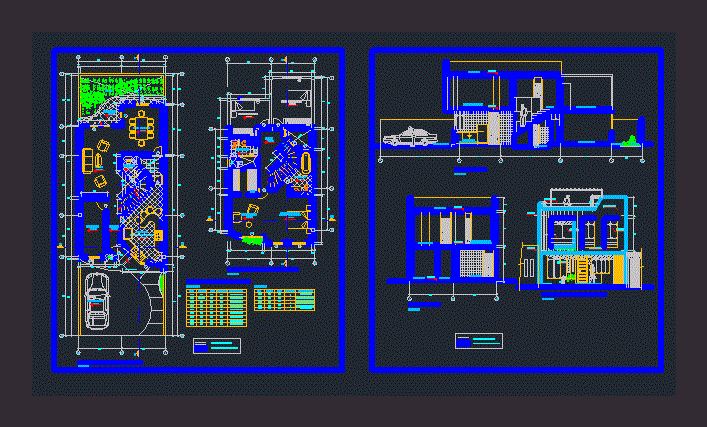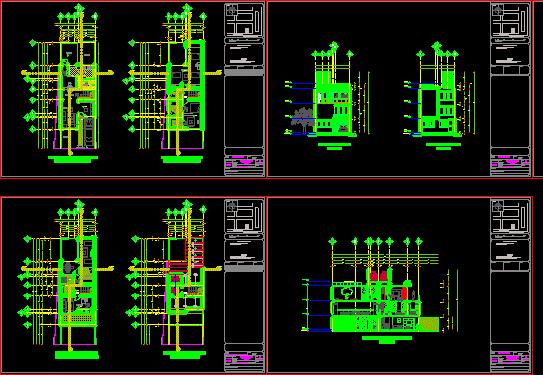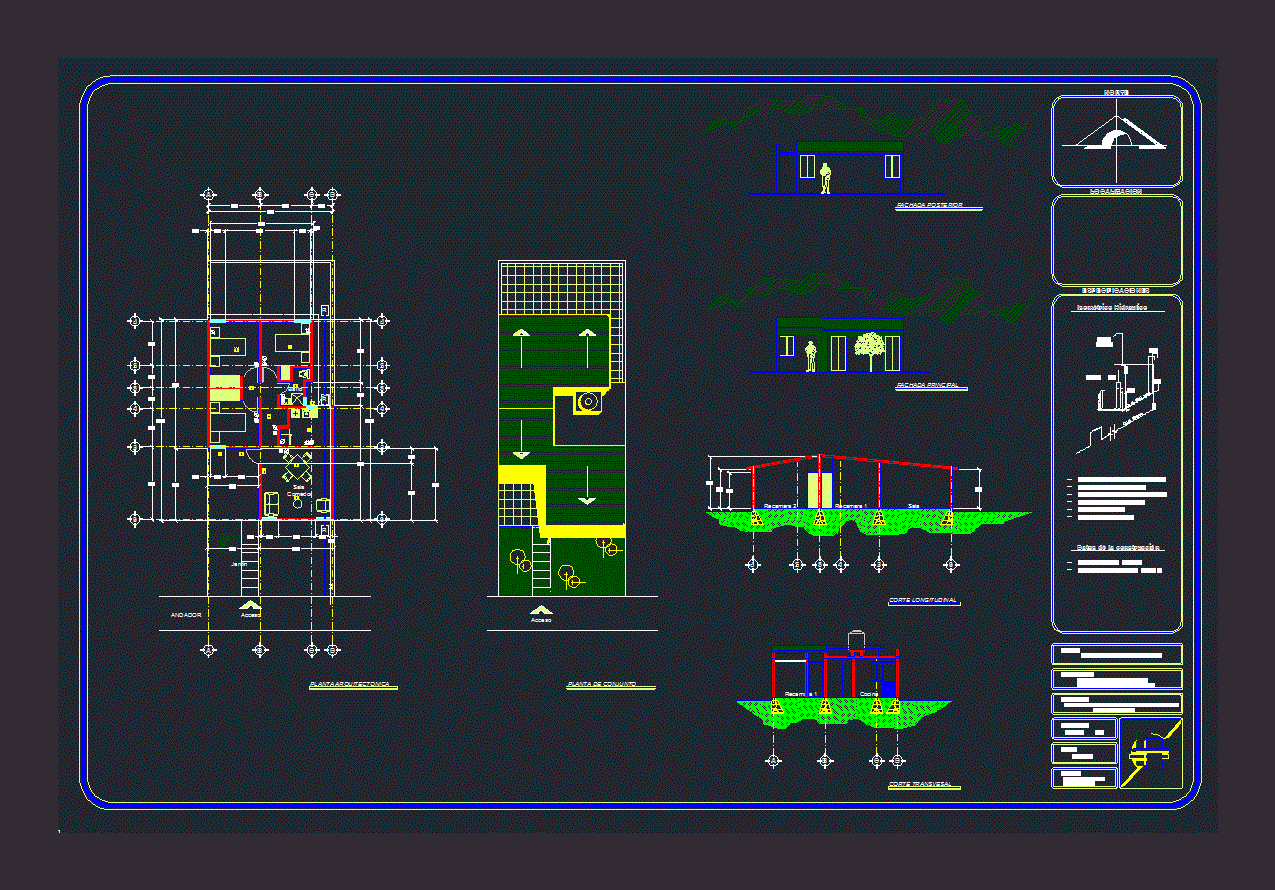Detached DWG Section for AutoCAD
ADVERTISEMENT

ADVERTISEMENT
Housing Housing 2 levels, sections and elevations shown; architecture with a semi-curved central staircase, With Transferable
Drawing labels, details, and other text information extracted from the CAD file (Translated from Spanish):
plant: first floor, sshh, kitchen, office, tv-room, dining room, bedroom, double, car-port, dining room, garden, room, npt., main lift, window system, glass block, tarrajeo rubbed, with latex paint, construction to be made, future construction, duct, com. of newspaper, plant: second floor, doors, windows, sill, high, type, width, description, solid-wood, plywood-wood, sist. direct, vain box, empty, proy. empty, flying projection, terrace, com. daily, hall, roof, corridor, b-b ‘cut, a-a cut’, garden
Raw text data extracted from CAD file:
| Language | Spanish |
| Drawing Type | Section |
| Category | House |
| Additional Screenshots | |
| File Type | dwg |
| Materials | Glass, Wood, Other |
| Measurement Units | Metric |
| Footprint Area | |
| Building Features | Garden / Park |
| Tags | apartamento, apartment, appartement, architecture, aufenthalt, autocad, casa, central, chalet, detached, dwelling unit, DWG, elevations, haus, house, Housing, levels, logement, maison, residên, residence, section, sections, shown, staircase, unidade de moradia, villa, wohnung, wohnung einheit |








