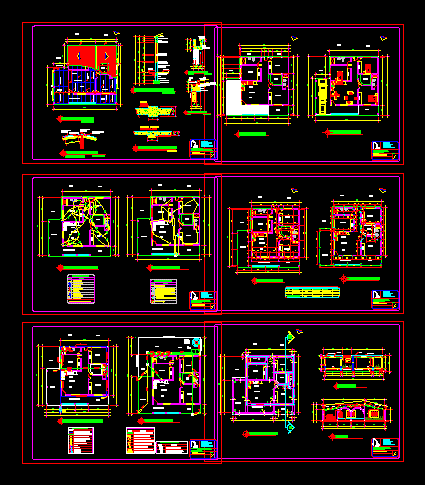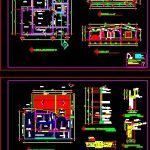Detached DWG Section for AutoCAD

Plano housing accommodation located in Guatemala, includes: flat architecture, columns and foundation plan, elevation and section, detail, flat roof, flat water and sewer; plane II. EE.
Drawing labels, details, and other text information extracted from the CAD file (Translated from Spanish):
north, kitchen, dining room, living room, garden, car port, closet, construction project for mr. edgar sandoval, leaf, general plant, furnished plant, detail columns, grate, shoe, steel long., section, type, general foundation, floor plant, column plant, foundation plant, die-cut roof, cut a – a ‘ , die cut sheet cover, facade, rainwater channel, typical section of wall, room, dining room, kitchen, deck plant, both directions, det. footings and foundation, foundation, without scale, crown hearth, detail fixation of costaneras, fill with brick, circ, tw, illumination plant, symbol, symbolism force, meaning, tv cable telephone, from the floor level to the center the plate, from the floor level to the center of the board, incandescent lamp, symbolism lighting, wall lamp, electric board, neutral conductor, live conductor, return conductor, switch height indicated to center plate, power plant, goes towards bell button, bell circuit, tv cable, phone, duct for cable tv and tel, outdoor jet, drinking water plant, description, horizontal tee pvc d indicated, vertical tee p.v.c. d indicated, symbolic drinking water, check key, globe key, stopcock, counter, symbol, drinking water, general of, comes from network, land boundary, septic tank, drainage log box, log box pluvial water, symbolism of drainages, description, reposedera with terminal siphon, pvc pipe for sewage d indicated, siphon terminal p.v.c. d indicated, and health p.v.c. horizontal d indicated, pipe p.v.c. for rainwater d indicated, drainage plant, wall, sheet, channel with loaders, boundary, detail channel west side, detail channel east side, channel center, heater
Raw text data extracted from CAD file:
| Language | Spanish |
| Drawing Type | Section |
| Category | House |
| Additional Screenshots |
 |
| File Type | dwg |
| Materials | Steel, Other |
| Measurement Units | Imperial |
| Footprint Area | |
| Building Features | Garden / Park, Deck / Patio |
| Tags | accommodation, apartamento, apartment, appartement, architecture, aufenthalt, autocad, casa, chalet, columns, detached, dwelling unit, DWG, flat, FOUNDATION, guatemala, haus, house, HOUSES, Housing, includes, located, logement, maison, plano, residên, residence, section, unidade de moradia, villa, wohnung, wohnung einheit |








