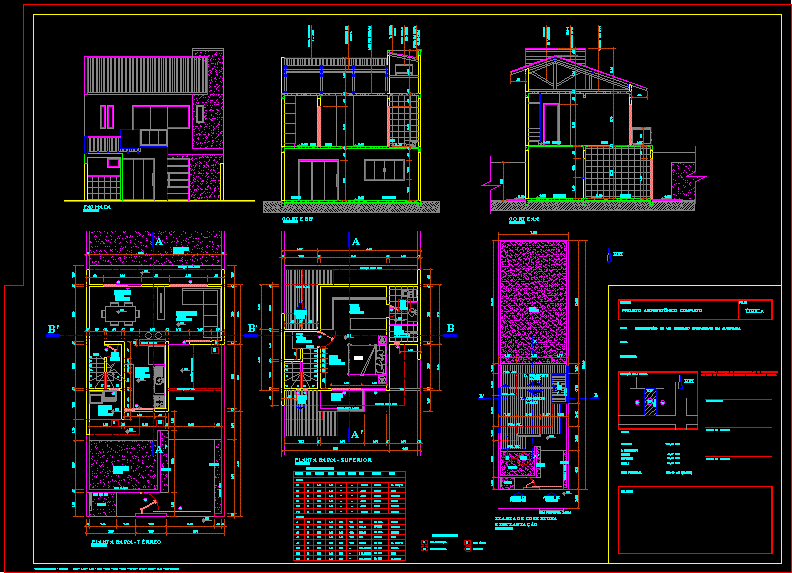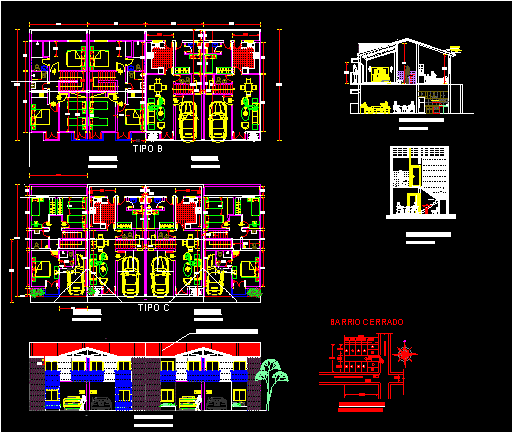Detached House 2 Story DWG Block for AutoCAD

HOUSE TWO STORY FAMILY HOUSE; PLANT; CUT AND LIFTS
Drawing labels, details, and other text information extracted from the CAD file (Translated from Spanish):
architecture, singing, literature, sculpture, painting, Inca culture, Maya quiche culture, Aztec culture, Babylonian culture, Roman culture, Greek culture, Egyptian culture, modern architecture, high alvar, walter gropius, le corbisier, enrique norten, teodoro gonzales de leon, lius baragan, tadao hando, antonio gahudi, iii, vii, viii, universal encyclopedia, organic and inorganic chemistry, encyclopedic dictionary, universal history, biology and anatomy, physics and differential and integral calculus, mathematics, trigonometry and geometry, geometrytrigonometry and calculation, baldor, garage, study, living room, dining room, entrance, kitchen, laundry, hall, ss.hh., receipt, first level floor, second level floor, bedroom, main, w. closet, legend, masonry wall, window, description, symbol, high window, ceiling projection, column, columneta, living room, roof plant, johnny haker, black lentil, living room, kitchen, laundry, façade elevation, cut aa, court bb, study, room, dining room, hall, garage, entrance, w. closet, master bedroom
Raw text data extracted from CAD file:
| Language | Spanish |
| Drawing Type | Block |
| Category | House |
| Additional Screenshots |
 |
| File Type | dwg |
| Materials | Masonry, Other |
| Measurement Units | Metric |
| Footprint Area | |
| Building Features | Garage |
| Tags | apartamento, apartment, appartement, aufenthalt, autocad, block, casa, chalet, Cut, detached, duplex housing, dwelling unit, DWG, Family, haus, house, lifts, logement, maison, plant, residên, residence, story, unidade de moradia, villa, wohnung, wohnung einheit |








